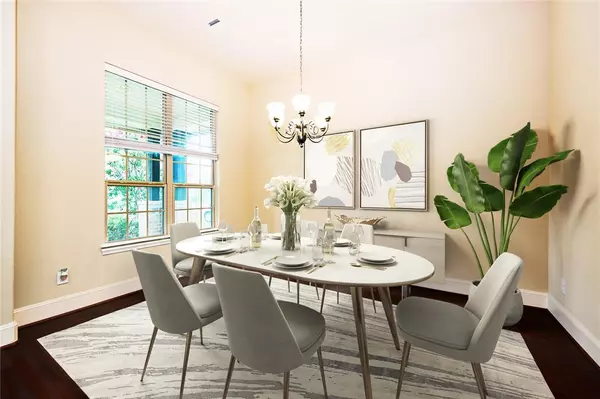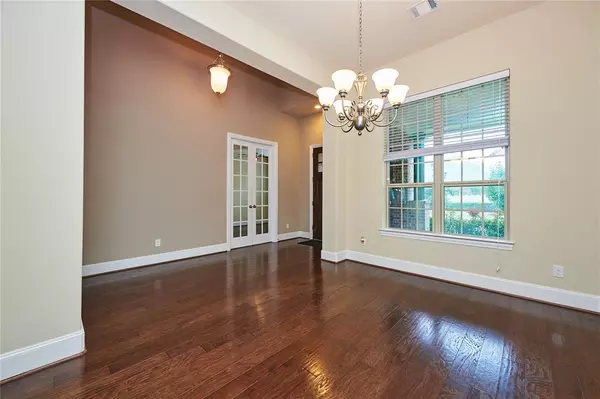$549,000
For more information regarding the value of a property, please contact us for a free consultation.
5 Beds
4 Baths
3,782 SqFt
SOLD DATE : 01/14/2022
Key Details
Property Type Single Family Home
Listing Status Sold
Purchase Type For Sale
Square Footage 3,782 sqft
Price per Sqft $144
Subdivision Harpers Preserve 05
MLS Listing ID 65951617
Sold Date 01/14/22
Style Traditional
Bedrooms 5
Full Baths 4
HOA Fees $94/ann
HOA Y/N 1
Year Built 2015
Annual Tax Amount $12,057
Tax Year 2020
Lot Size 9,937 Sqft
Acres 0.2281
Property Description
Immaculately maintained home is in like-new condition! NO Rear Neighbors & rare 2 bedrooms on 1st floor! In the beautiful gated community of Harpers Preserve, it offers 5 bedrooms, 4 full baths, game room, media room, home office, formal dining room, stunning hardwood floors, granite countertops, a custom built-in mini-bar, brand new epoxy garage floor, & much more. No rear-facing neighbors providing extra privacy in the large backyard. Home maintenance is up to date & recently had a full inspection. Just minutes from I-45 and the Woodlands Waterway & offers walking trails, catch and release ponds, multiple parks, 2 community centers & pools, fire pits, outdoor kitchens, splash pad, & reserved food truck parking. Suchma elementary sits at the entrance of the community across from HEB & multiple dining options. The front yards in the neighborhood are all maintained by the HOA, keeping the yards perfectly manicured. Schedule a viewing today- this house will not disappoint!
Location
State TX
County Montgomery
Community Harper'S Preserve
Area Spring Northeast
Rooms
Bedroom Description 1 Bedroom Down - Not Primary BR,Primary Bed - 1st Floor
Other Rooms 1 Living Area, Breakfast Room, Formal Dining, Gameroom Up, Media, Home Office/Study, Utility Room in House
Master Bathroom Primary Bath: Double Sinks, Primary Bath: Separate Shower, Vanity Area
Kitchen Island w/o Cooktop, Kitchen open to Family Room, Pantry, Under Cabinet Lighting, Walk-in Pantry
Interior
Interior Features Alarm System - Leased
Heating Central Gas
Cooling Central Electric
Flooring Carpet, Tile, Wood
Fireplaces Number 1
Fireplaces Type Gas Connections, Wood Burning Fireplace
Exterior
Exterior Feature Back Yard Fenced, Covered Patio/Deck, Porch, Sprinkler System
Garage Attached Garage
Garage Spaces 2.0
Roof Type Composition
Private Pool No
Building
Lot Description Subdivision Lot
Faces East
Story 2
Foundation Slab
Builder Name Highland Homes
Water Water District
Structure Type Brick,Cement Board,Wood
New Construction No
Schools
Elementary Schools Suchma Elementary School
Middle Schools Irons Junior High School
High Schools Oak Ridge High School
School District 11 - Conroe
Others
Senior Community No
Restrictions Deed Restrictions
Tax ID 5727-05-01000
Ownership Full Ownership
Energy Description HVAC>13 SEER,Insulated Doors,Insulated/Low-E windows,Insulation - Batt,Insulation - Blown Fiberglass,Radiant Attic Barrier
Acceptable Financing Cash Sale, Conventional, VA
Tax Rate 3.0915
Disclosures Mud, Sellers Disclosure
Green/Energy Cert Environments for Living, Home Energy Rating/HERS
Listing Terms Cash Sale, Conventional, VA
Financing Cash Sale,Conventional,VA
Special Listing Condition Mud, Sellers Disclosure
Read Less Info
Want to know what your home might be worth? Contact us for a FREE valuation!

Our team is ready to help you sell your home for the highest possible price ASAP

Bought with Realty ONE Group Iconic

"My job is to find and attract mastery-based agents to the office, protect the culture, and make sure everyone is happy! "






