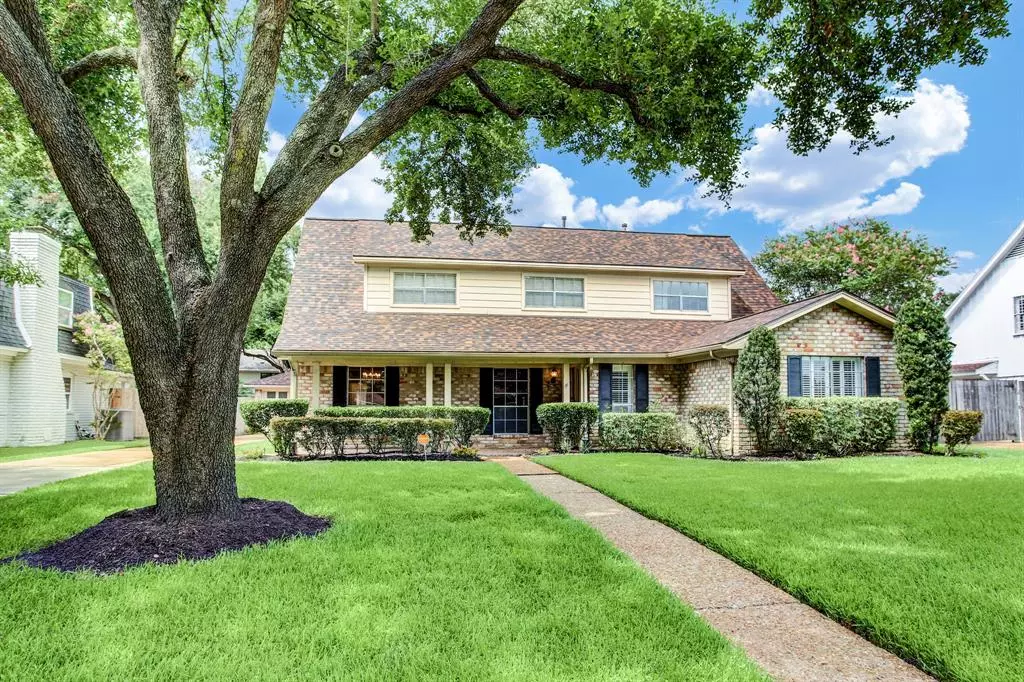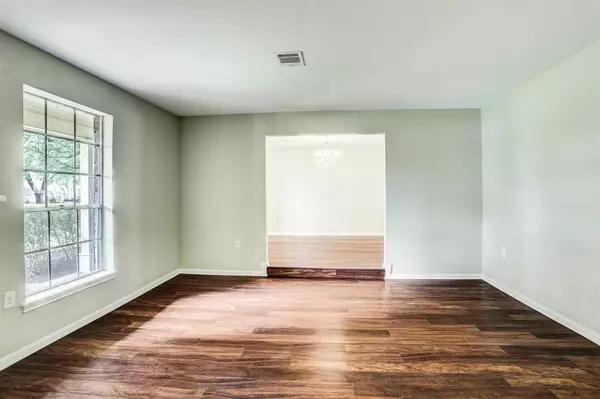$389,000
For more information regarding the value of a property, please contact us for a free consultation.
4 Beds
2.1 Baths
2,845 SqFt
SOLD DATE : 12/08/2021
Key Details
Property Type Single Family Home
Listing Status Sold
Purchase Type For Sale
Square Footage 2,845 sqft
Price per Sqft $126
Subdivision Lakeside Estates
MLS Listing ID 10307740
Sold Date 12/08/21
Style Traditional
Bedrooms 4
Full Baths 2
Half Baths 1
HOA Fees $65/ann
HOA Y/N 1
Year Built 1971
Annual Tax Amount $7,487
Tax Year 2020
Lot Size 8,925 Sqft
Acres 0.2049
Property Description
11010 Wickersham Lane is beautiful and ready to go! This awesome Lakeside Estates home has just recently undergone updating and refreshing. New roof, new electric panel add immediate value and safety. New floors, new counters, a new walk-in shower in the primary bedroom en suite, new carpet, fresh paint throughout, even the garage has been spruced up. The primary suite is on the first level with three more bedrooms upstairs. The family room has been reconfigured so there is more living space for your family than ever before. The pool is perfect for all your family and friends. Plenty of entertaining room and more. Seller is highly motivated and this home is prepared for you to just move in your furniture and start living!
Location
State TX
County Harris
Area Briargrove Park/Walnutbend
Rooms
Bedroom Description En-Suite Bath,Primary Bed - 1st Floor
Other Rooms Family Room, Formal Dining, Formal Living, Utility Room in House
Master Bathroom Primary Bath: Double Sinks, Primary Bath: Shower Only
Kitchen Kitchen open to Family Room
Interior
Heating Central Gas
Cooling Central Electric
Flooring Carpet, Laminate, Tile
Fireplaces Number 1
Fireplaces Type Gaslog Fireplace
Exterior
Exterior Feature Back Yard Fenced, Sprinkler System
Garage Attached/Detached Garage
Garage Spaces 2.0
Pool Gunite, In Ground
Roof Type Composition
Street Surface Concrete,Curbs
Private Pool Yes
Building
Lot Description Subdivision Lot
Faces South
Story 1.5
Foundation Slab
Sewer Public Sewer
Water Public Water
Structure Type Brick,Cement Board
New Construction No
Schools
Elementary Schools Walnut Bend Elementary School (Houston)
Middle Schools Revere Middle School
High Schools Westside High School
School District 27 - Houston
Others
Senior Community No
Restrictions Deed Restrictions
Tax ID 101-113-000-0034
Ownership Full Ownership
Energy Description Ceiling Fans
Acceptable Financing Cash Sale, Conventional
Tax Rate 2.3994
Disclosures Sellers Disclosure
Listing Terms Cash Sale, Conventional
Financing Cash Sale,Conventional
Special Listing Condition Sellers Disclosure
Read Less Info
Want to know what your home might be worth? Contact us for a FREE valuation!

Our team is ready to help you sell your home for the highest possible price ASAP

Bought with Energy Realty

"My job is to find and attract mastery-based agents to the office, protect the culture, and make sure everyone is happy! "






