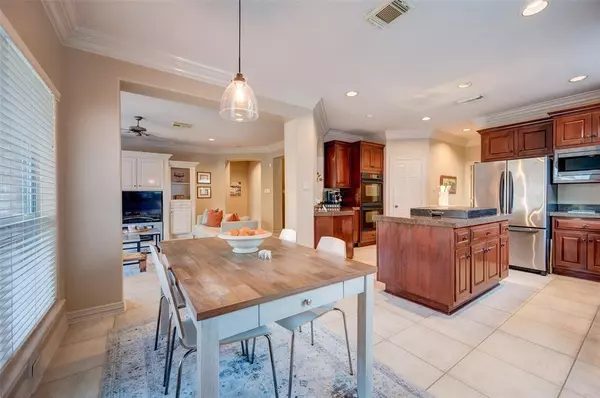$762,700
For more information regarding the value of a property, please contact us for a free consultation.
5 Beds
3.1 Baths
3,615 SqFt
SOLD DATE : 12/01/2021
Key Details
Property Type Single Family Home
Listing Status Sold
Purchase Type For Sale
Square Footage 3,615 sqft
Price per Sqft $207
Subdivision Lakes Of Parkway
MLS Listing ID 34605601
Sold Date 12/01/21
Style English,Traditional
Bedrooms 5
Full Baths 3
Half Baths 1
HOA Fees $216/ann
HOA Y/N 1
Year Built 2002
Annual Tax Amount $14,574
Tax Year 2020
Lot Size 8,540 Sqft
Acres 0.1961
Property Description
This Classic Brick Home with PRIVATE POOL & GREEN SPACE is ideally located in a cul-de-sac in the prestigious GUARDED COMMUNITY of Lakes of Parkway. If you are looking for a low-maintenance home with 5 bedrooms, this home has been meticulously maintained by the original owner, and a pool with tropical waterfall was added just 7 years ago! Built in 2002, this home already boasts double pane windows and energy efficiency, and the open floorplan is ideal for today's modern lifestyle. The HIGH CEILINGS and CROWN MOLDING create elegant living spaces, while the tile and hardwood floors are easy to maintain and flow throughout the downstairs. Kickerillo, the builder, designed this home with a family in mind, so all of the bedrooms are spacious with adjoining bathrooms, and the upstairs gameroom is the perfect gathering place for catching up on your favorite Netflix shows. Multiple lakes, walking trails, tennis courts, and community pool in this upscale community. Zoned to Bush Elementary.
Location
State TX
County Harris
Area Energy Corridor
Rooms
Bedroom Description Primary Bed - 1st Floor
Other Rooms Breakfast Room, Den, Formal Dining, Formal Living, Gameroom Up, Utility Room in House
Master Bathroom Primary Bath: Double Sinks, Primary Bath: Jetted Tub, Primary Bath: Separate Shower
Interior
Interior Features Alarm System - Owned, Window Coverings, Fire/Smoke Alarm, High Ceiling
Heating Central Gas, Zoned
Cooling Central Electric, Zoned
Flooring Carpet, Tile, Wood
Fireplaces Number 1
Exterior
Exterior Feature Controlled Subdivision Access, Patio/Deck, Subdivision Tennis Court
Parking Features Attached Garage
Garage Spaces 3.0
Pool Gunite, In Ground
Roof Type Composition
Street Surface Asphalt
Private Pool Yes
Building
Lot Description Cul-De-Sac, Subdivision Lot
Story 2
Foundation Pier & Beam, Slab
Builder Name Kickerillo
Water Water District
Structure Type Brick
New Construction No
Schools
Elementary Schools Bush Elementary School (Houston)
Middle Schools West Briar Middle School
High Schools Westside High School
School District 27 - Houston
Others
HOA Fee Include Clubhouse,On Site Guard,Recreational Facilities
Senior Community No
Restrictions Deed Restrictions
Tax ID 122-252-003-0004
Energy Description Ceiling Fans,Insulated/Low-E windows
Acceptable Financing Cash Sale, Conventional, VA
Tax Rate 2.4594
Disclosures Sellers Disclosure
Listing Terms Cash Sale, Conventional, VA
Financing Cash Sale,Conventional,VA
Special Listing Condition Sellers Disclosure
Read Less Info
Want to know what your home might be worth? Contact us for a FREE valuation!

Our team is ready to help you sell your home for the highest possible price ASAP

Bought with Energy Realty

"My job is to find and attract mastery-based agents to the office, protect the culture, and make sure everyone is happy! "






