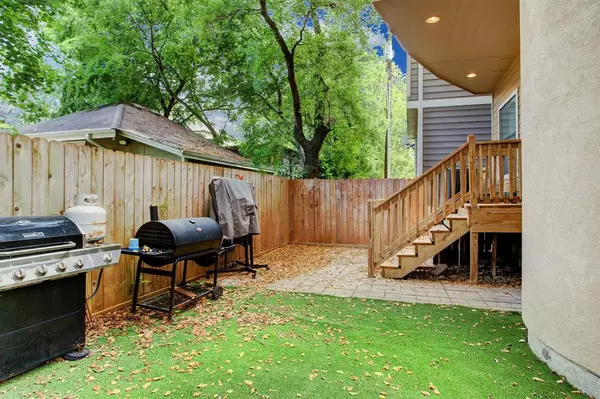$405,000
For more information regarding the value of a property, please contact us for a free consultation.
3 Beds
3.1 Baths
2,385 SqFt
SOLD DATE : 10/27/2021
Key Details
Property Type Single Family Home
Listing Status Sold
Purchase Type For Sale
Square Footage 2,385 sqft
Price per Sqft $169
Subdivision Villas/White Oak
MLS Listing ID 46911705
Sold Date 10/27/21
Style Traditional
Bedrooms 3
Full Baths 3
Half Baths 1
HOA Fees $165/ann
HOA Y/N 1
Year Built 2007
Annual Tax Amount $9,311
Tax Year 2020
Lot Size 2,093 Sqft
Acres 0.048
Property Description
This one of a kind home is move in ready in the heart of the Shady acres area in the Heights. Brand New Flooring & Interior Paint have just been completed throughout the home. The house features a 4th story Rooftop terrace that was completely redone - great for entertaining! There is also a nice size fenced backyard that's perfect for gatherings or to let the fur kids out to enjoy the sun. All bedrooms have ensuite baths. The island kitchen has ample counter space for the home chef. Don't miss the large wet bar complete with a kegerator and wine fridge! The small gated community features guest parking - hard to come by in the area! Take a walk and enjoy the local restaurants, breweries, and shops. Come see what makes this neighborhood and home truly unique.
Location
State TX
County Harris
Area Heights/Greater Heights
Rooms
Bedroom Description Walk-In Closet
Other Rooms Utility Room in House
Kitchen Island w/ Cooktop
Interior
Interior Features Alarm System - Owned, Fire/Smoke Alarm, High Ceiling, Refrigerator Included, Wet Bar, Wired for Sound
Heating Central Gas
Cooling Central Electric
Flooring Carpet, Laminate, Tile, Wood
Exterior
Exterior Feature Back Yard, Back Yard Fenced, Balcony, Controlled Subdivision Access, Fully Fenced, Patio/Deck, Rooftop Deck
Garage Attached Garage
Garage Spaces 2.0
Garage Description Auto Garage Door Opener
Roof Type Composition
Private Pool No
Building
Lot Description Other
Story 4
Foundation Pier & Beam
Sewer Public Sewer
Water Public Water
Structure Type Cement Board,Stone,Stucco
New Construction No
Schools
Elementary Schools Sinclair Elementary School (Houston)
Middle Schools Black Middle School
High Schools Waltrip High School
School District 27 - Houston
Others
Restrictions Deed Restrictions
Tax ID 128-791-001-0009
Energy Description Ceiling Fans
Acceptable Financing Cash Sale, Conventional, VA
Tax Rate 2.3994
Disclosures Owner/Agent, Sellers Disclosure
Listing Terms Cash Sale, Conventional, VA
Financing Cash Sale,Conventional,VA
Special Listing Condition Owner/Agent, Sellers Disclosure
Read Less Info
Want to know what your home might be worth? Contact us for a FREE valuation!

Our team is ready to help you sell your home for the highest possible price ASAP

Bought with Compass RE Texas, LLC

"My job is to find and attract mastery-based agents to the office, protect the culture, and make sure everyone is happy! "






