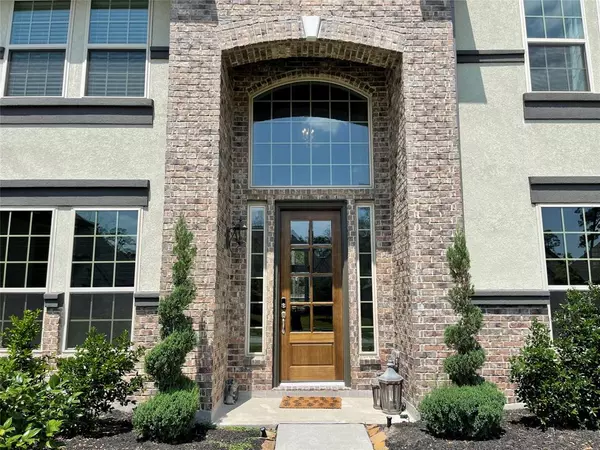$575,500
For more information regarding the value of a property, please contact us for a free consultation.
4 Beds
3.1 Baths
3,623 SqFt
SOLD DATE : 07/19/2022
Key Details
Property Type Single Family Home
Listing Status Sold
Purchase Type For Sale
Square Footage 3,623 sqft
Price per Sqft $158
Subdivision Meadows At Imperial Oaks 06
MLS Listing ID 10844450
Sold Date 07/19/22
Style Traditional
Bedrooms 4
Full Baths 3
Half Baths 1
HOA Fees $83/ann
HOA Y/N 1
Year Built 2019
Annual Tax Amount $13,400
Tax Year 2021
Lot Size 8,967 Sqft
Acres 0.2059
Property Description
Stunning home in highly desirable gated area of Imperial Oaks. Grand 2 story entry, Generously proportioned residence nestled on a great street. Perfect for a family or someone who likes to entertain, this house shouts 'designer' and will reflect the personality & taste of those accustomed to the best in quality design, finishes, and lifestyle. Features incl a sleek and stylish kitchen that flows through to the dining rm + butlers pantry to one side and breakfast room on the other.1st floor- Primary suite w/ sitting area, large walk in, and spa like bath. Lovely living room w/fireplace and built- ins, game room up, util rm on 1st floor. Spacious secondary bedrms. Low maint yard, yet big enough for a pool! The rec center overlooks a 17-acre lake w/fishing dock ,pool, splash pad, picnic pavilion, playground + clubhouse. Min to I45, ExxonMobil campus , and The Woodlands. This home is a show stopper...schedule an appt. with your agent to see this one! Please click/view the virtual tour!
Location
State TX
County Montgomery
Community Imperial Oaks
Area Spring Northeast
Rooms
Bedroom Description Primary Bed - 1st Floor
Other Rooms Home Office/Study
Master Bathroom Primary Bath: Double Sinks, Primary Bath: Separate Shower
Kitchen Breakfast Bar
Interior
Interior Features Fire/Smoke Alarm, Formal Entry/Foyer, High Ceiling, Prewired for Alarm System
Heating Central Gas
Cooling Central Electric
Flooring Carpet, Tile, Wood
Fireplaces Number 1
Exterior
Exterior Feature Back Yard, Back Yard Fenced, Covered Patio/Deck, Patio/Deck, Sprinkler System
Parking Features Attached Garage
Garage Spaces 3.0
Roof Type Composition
Private Pool No
Building
Lot Description Subdivision Lot
Story 2
Foundation Slab
Builder Name Ashton Woods
Sewer Public Sewer
Water Public Water, Water District
Structure Type Brick,Stucco
New Construction No
Schools
Elementary Schools Kaufman Elementary School
Middle Schools Irons Junior High School
High Schools Oak Ridge High School
School District 11 - Conroe
Others
Senior Community No
Restrictions Deed Restrictions
Tax ID 7167-06-03100
Energy Description Digital Program Thermostat,Energy Star Appliances,High-Efficiency HVAC,Insulated/Low-E windows
Tax Rate 3.3087
Disclosures Mud
Special Listing Condition Mud
Read Less Info
Want to know what your home might be worth? Contact us for a FREE valuation!

Our team is ready to help you sell your home for the highest possible price ASAP

Bought with Ask Magis Realty
"My job is to find and attract mastery-based agents to the office, protect the culture, and make sure everyone is happy! "






