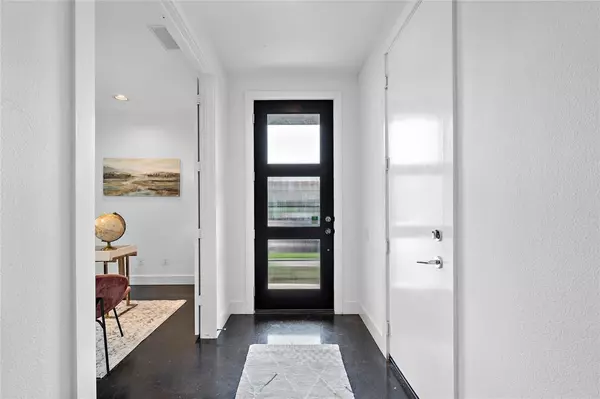$429,900
For more information regarding the value of a property, please contact us for a free consultation.
3 Beds
3.1 Baths
2,050 SqFt
SOLD DATE : 06/27/2022
Key Details
Property Type Townhouse
Sub Type Townhouse
Listing Status Sold
Purchase Type For Sale
Square Footage 2,050 sqft
Price per Sqft $209
Subdivision Waterhill Hms/Commerce Street
MLS Listing ID 49293413
Sold Date 06/27/22
Style Contemporary/Modern
Bedrooms 3
Full Baths 3
Half Baths 1
HOA Fees $116/ann
Year Built 2013
Annual Tax Amount $8,405
Tax Year 2021
Lot Size 1,740 Sqft
Property Description
Phenomenal corner townhome inside gated community in the heart of booming EaDo. Masterfully designed with Contemporary design finishes by Urban Lofts. Experience luxury living at Houston's most phenomenal location, walking distance to restaurants and nightlife. Very easy access to all highways. Featuring over 200 Sqft of rooftop terrace overlooking Eado, this home is ideal to host your family and friends. This floor plan offers lifestyle flexibility, security and privacy. Wood and concrete Floors throughout living areas and tile in the wet areas. Custom cabinets throughout and a kitchen that suits even the pickiest of chefs. Open floor plan, with oversized windows for plenty of natural light. Primary bath features a walk-in rain shower and dual vanities. Large closets in rooms and so much storage space throughout. Additionally, this is a pet lovers dream, with an oversized private side yard. Houston’s most dynamic location near future East River Project.
Location
State TX
County Harris
Area East End Revitalized
Rooms
Bedroom Description 1 Bedroom Down - Not Primary BR
Other Rooms Living Area - 2nd Floor
Interior
Interior Features 2 Staircases, High Ceiling, Intercom System, Prewired for Alarm System
Heating Central Electric
Cooling Central Electric
Flooring Carpet, Concrete, Tile, Wood
Appliance Refrigerator
Laundry Utility Rm in House
Exterior
Exterior Feature Fenced
Garage Attached/Detached Garage
Garage Spaces 2.0
Roof Type Composition
Street Surface Concrete
Parking Type Auto Garage Door Opener, Automatic Driveway Gate
Private Pool No
Building
Story 3
Entry Level All Levels
Foundation Other, Slab
Sewer Public Sewer
Water Public Water
Structure Type Cement Board,Stucco
New Construction No
Schools
Elementary Schools Burnet Elementary School (Houston)
Middle Schools Navarro Middle School (Houston)
High Schools Wheatley High School
School District 27 - Houston
Others
HOA Fee Include Grounds,Limited Access Gates,Other
Tax ID 128-551-002-0045
Ownership Full Ownership
Energy Description Insulated/Low-E windows,Insulation - Batt
Acceptable Financing Cash Sale, Conventional
Tax Rate 2.3307
Disclosures Sellers Disclosure
Listing Terms Cash Sale, Conventional
Financing Cash Sale,Conventional
Special Listing Condition Sellers Disclosure
Read Less Info
Want to know what your home might be worth? Contact us for a FREE valuation!

Our team is ready to help you sell your home for the highest possible price ASAP

Bought with eXp Realty, LLC

"My job is to find and attract mastery-based agents to the office, protect the culture, and make sure everyone is happy! "






