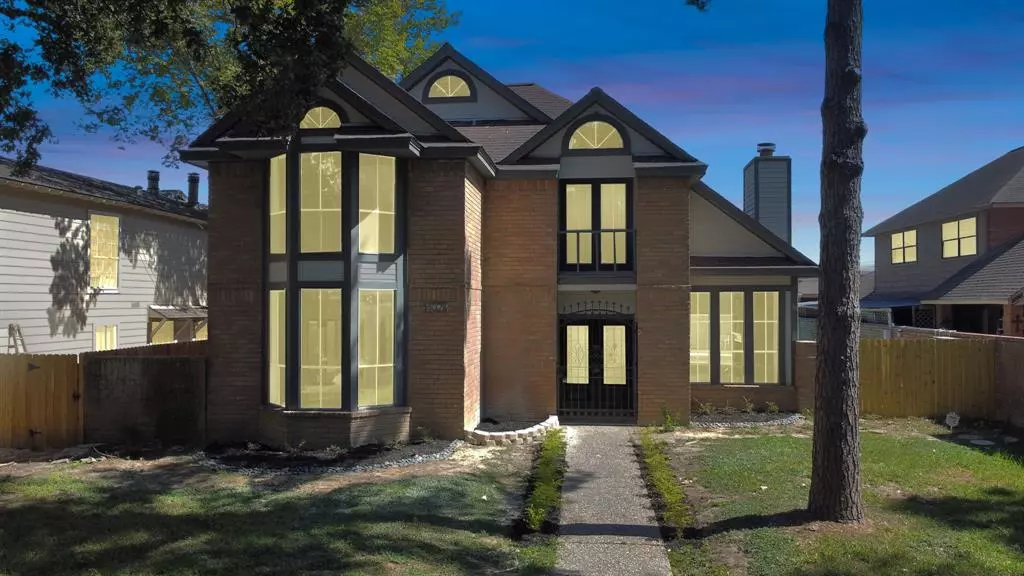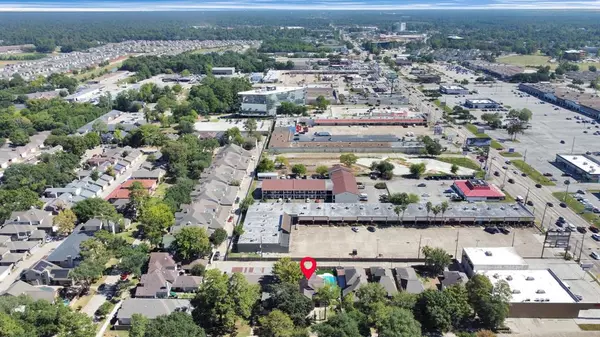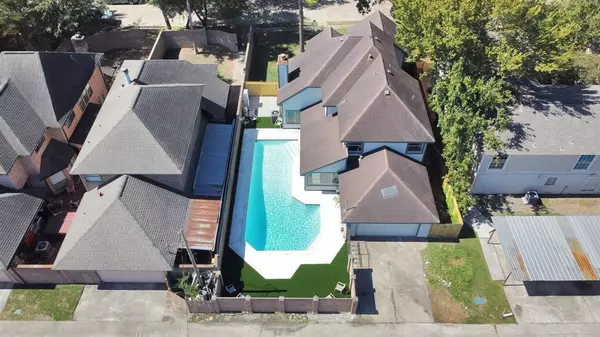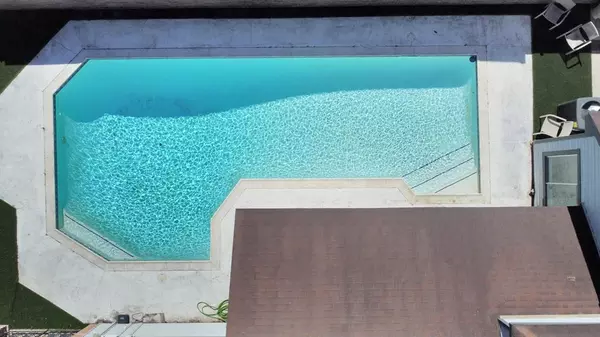$325,000
For more information regarding the value of a property, please contact us for a free consultation.
4 Beds
2.1 Baths
2,616 SqFt
SOLD DATE : 10/31/2022
Key Details
Property Type Single Family Home
Listing Status Sold
Purchase Type For Sale
Square Footage 2,616 sqft
Price per Sqft $127
Subdivision Champions Terrace Sec 01 U/R
MLS Listing ID 42335020
Sold Date 10/31/22
Style Traditional
Bedrooms 4
Full Baths 2
Half Baths 1
HOA Fees $50/ann
HOA Y/N 1
Year Built 1983
Annual Tax Amount $4,532
Tax Year 2021
Lot Size 9,069 Sqft
Acres 0.2082
Property Description
OFFER DEADLINE 10/10/22 @12 THANK YOU FOR SHOWING!
STUNNING home In Champion Forest. FULLY Remodeled 4Bed, 2.5Bath. Only property with a private POOL and brand NEW turf installed & NEW Deck. Master down with NEW JACUZZI TUB. NEW Bathrooms, NEW Kitchen with Soft Closing Cabinets, and GORGEOUS White QUARTZ Countertops. NEW SS Whirlpool Appliances (Fridge & mini Fridge INCLUDED), NEW waterproof laminate flooring, NO CARPET! Captivating HIGH CEILING OPEN SPACE, Breakfast room and formal dining. NEW AUTO Garage door opener. NEW Fixtures (Lamps & Fans). Lawn Service Included in the HOA dues. Conveniently located near 245, 45, & Sam Houston Tollway. Shopping and dining at walking distance. NEVER FLOODED!
Location
State TX
County Harris
Area Champions Area
Rooms
Bedroom Description Primary Bed - 1st Floor
Other Rooms Formal Dining, Living Area - 1st Floor, Utility Room in House
Master Bathroom Primary Bath: Double Sinks, Primary Bath: Jetted Tub, Primary Bath: Separate Shower
Kitchen Kitchen open to Family Room
Interior
Interior Features Fire/Smoke Alarm, High Ceiling, Refrigerator Included
Heating Central Gas
Cooling Central Electric
Flooring Laminate, Tile
Fireplaces Number 1
Fireplaces Type Freestanding, Gas Connections
Exterior
Exterior Feature Back Yard Fenced, Balcony, Fully Fenced
Parking Features Attached Garage
Garage Spaces 2.0
Garage Description Auto Garage Door Opener
Pool Above Ground
Roof Type Composition
Street Surface Concrete
Private Pool Yes
Building
Lot Description Subdivision Lot
Faces West
Story 2
Foundation Slab
Lot Size Range 0 Up To 1/4 Acre
Water Water District
Structure Type Brick,Wood
New Construction No
Schools
Elementary Schools Mittelstadt Elementary School
Middle Schools Kleb Intermediate School
High Schools Klein High School
School District 32 - Klein
Others
Senior Community No
Restrictions Deed Restrictions
Tax ID 104-132-000-0029
Energy Description Attic Fan,Attic Vents,Ceiling Fans,Energy Star Appliances,Energy Star/CFL/LED Lights,High-Efficiency HVAC
Acceptable Financing Cash Sale, Conventional, FHA, Investor, Owner Financing, VA
Tax Rate 2.3715
Disclosures HOA First Right of Refusal, Mud, Sellers Disclosure
Listing Terms Cash Sale, Conventional, FHA, Investor, Owner Financing, VA
Financing Cash Sale,Conventional,FHA,Investor,Owner Financing,VA
Special Listing Condition HOA First Right of Refusal, Mud, Sellers Disclosure
Read Less Info
Want to know what your home might be worth? Contact us for a FREE valuation!

Our team is ready to help you sell your home for the highest possible price ASAP

Bought with Realm Real Estate Professionals - Katy
"My job is to find and attract mastery-based agents to the office, protect the culture, and make sure everyone is happy! "






