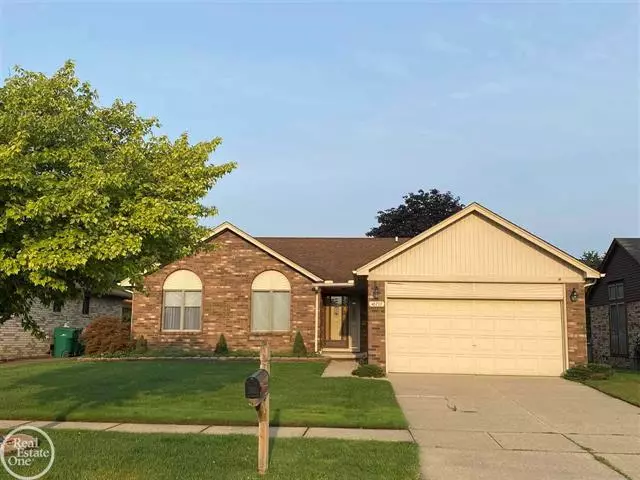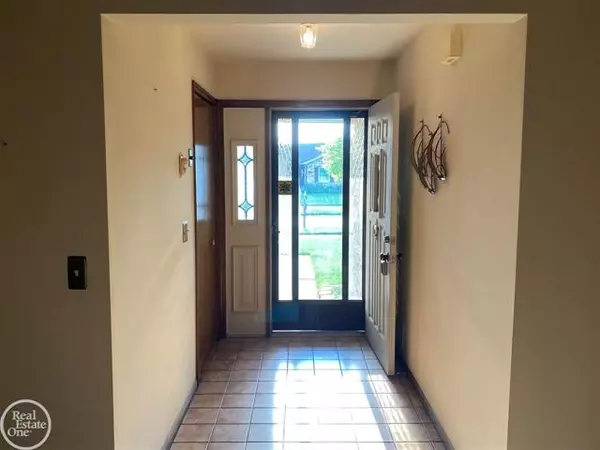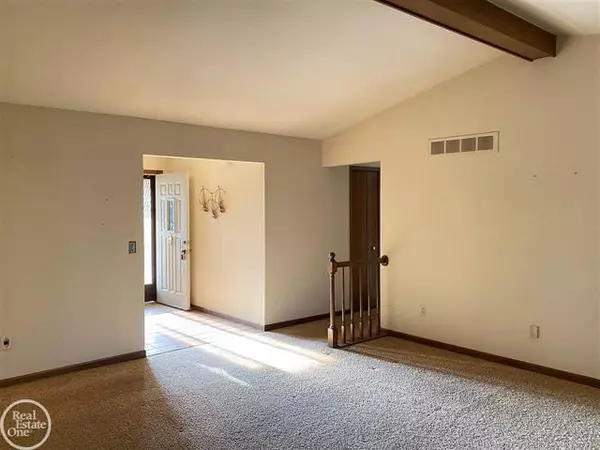$267,000
$250,000
6.8%For more information regarding the value of a property, please contact us for a free consultation.
3 Beds
2 Baths
1,511 SqFt
SOLD DATE : 09/29/2021
Key Details
Sold Price $267,000
Property Type Single Family Home
Sub Type Ranch
Listing Status Sold
Purchase Type For Sale
Square Footage 1,511 sqft
Price per Sqft $176
Subdivision Breckenridge Village Sub
MLS Listing ID 58050051879
Sold Date 09/29/21
Style Ranch
Bedrooms 3
Full Baths 2
HOA Y/N no
Originating Board MiRealSource
Year Built 1985
Annual Tax Amount $2,545
Lot Size 7,405 Sqft
Acres 0.17
Lot Dimensions 60 x 120
Property Description
Highest and Best due today by 6:00pm 1511 sq. ft. Great room ranch. 3 bedrooms and 2 baths. Roomy kitchen with an abundance of cabinets and counter space. Large primary bedroom has a walk-in closet. Main bath has double vanity and 2nd bath has a large walk-in shower. Full, open basement with suspended ceiling. Loads of storage space. Built-in alarm system. Lawn sprinkling system. Newer furnace, AC and H2o tank. 2 car attached garage with electric door opener. This fine house is just waiting for your personal touch and updates, that will ultimately make this house Your Home.
Location
State MI
County Macomb
Area Macomb Twp
Direction Take 21 Mile E. of Hayes, turn S. on Breckenridge Dr. then first left on Frisco Dr. to Arapahoe
Rooms
Other Rooms Laundry Area/Room
Kitchen Dishwasher, Disposal, Dryer, Microwave, Range/Stove, Refrigerator, Washer
Interior
Interior Features Air Cleaner, Humidifier
Hot Water Natural Gas
Heating Forced Air
Cooling Central Air
Fireplace yes
Appliance Dishwasher, Disposal, Dryer, Microwave, Range/Stove, Refrigerator, Washer
Heat Source Natural Gas
Exterior
Parking Features Attached, Door Opener, Electricity
Garage Description 2 Car
Porch Deck, Porch
Road Frontage Paved, Pub. Sidewalk
Garage yes
Building
Foundation Basement
Sewer Sewer-Sanitary
Water Municipal Water
Architectural Style Ranch
Level or Stories 1 Story
Structure Type Brick,Vinyl
Schools
School District Chippewa Valley
Others
Tax ID 0831128026
SqFt Source Assessors
Acceptable Financing Cash, Conventional
Listing Terms Cash, Conventional
Financing Cash,Conventional
Read Less Info
Want to know what your home might be worth? Contact us for a FREE valuation!

Our team is ready to help you sell your home for the highest possible price ASAP

©2024 Realcomp II Ltd. Shareholders
Bought with Real Estate One-Clinton

"My job is to find and attract mastery-based agents to the office, protect the culture, and make sure everyone is happy! "






