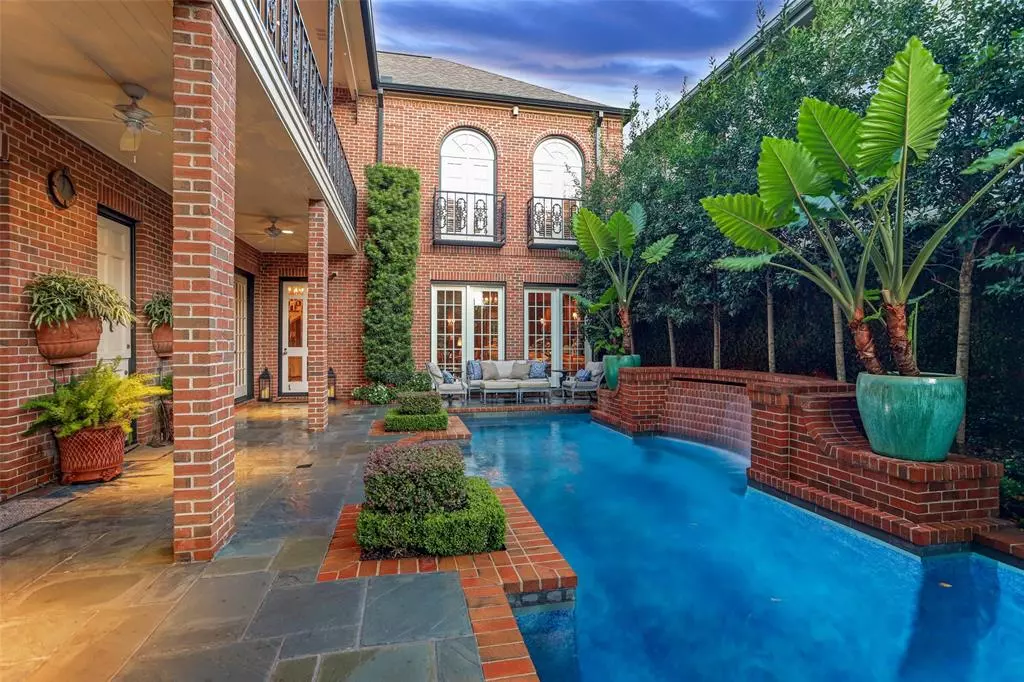$1,795,000
For more information regarding the value of a property, please contact us for a free consultation.
3 Beds
3.1 Baths
4,260 SqFt
SOLD DATE : 05/02/2022
Key Details
Property Type Single Family Home
Listing Status Sold
Purchase Type For Sale
Square Footage 4,260 sqft
Price per Sqft $390
Subdivision Glendower Court
MLS Listing ID 35070534
Sold Date 05/02/22
Style Traditional
Bedrooms 3
Full Baths 3
Half Baths 1
HOA Fees $79/ann
HOA Y/N 1
Year Built 1983
Annual Tax Amount $26,129
Tax Year 2020
Lot Size 6,000 Sqft
Acres 0.1377
Property Description
Freshly painted interior. This Charleston style residence designed by Lucian Hood and built by Bruce Barnett offers a fabulous, elegant lifestyle behind a gated courtyard setting in desirable Glendower Court. The inviting lush gardens and private pool greets you as you enter into your home. Beautifully appointed rooms feature a Chef's kitchen, family room with breakfast area for informal living, Library/work from home office with pool and courtyard views, formal living and dining, spacious private primary suite with balcony, and large closets. Two guest bedrooms with private baths. Large separate rooms for luggage and out of season clothing. Recent updates include, roof replacement, hardwoods on 2nd floor, A/C systems, 3 gas hot water heaters, kitchen appliances, pool heater and much more. Beautifully maintained and renovated, this desirable home can be enjoyed by a permanent resident or as a lock and leave for your Houston home. Elevator.
Location
State TX
County Harris
Area River Oaks Area
Rooms
Bedroom Description All Bedrooms Up,En-Suite Bath,Primary Bed - 2nd Floor,Walk-In Closet
Other Rooms Breakfast Room, Family Room, Formal Dining, Formal Living, Home Office/Study, Utility Room in House
Master Bathroom Primary Bath: Separate Shower, Vanity Area
Den/Bedroom Plus 3
Kitchen Breakfast Bar, Island w/ Cooktop, Kitchen open to Family Room, Under Cabinet Lighting, Walk-in Pantry
Interior
Interior Features Alarm System - Owned, Balcony, Crown Molding, Dryer Included, Elevator, Fire/Smoke Alarm, Formal Entry/Foyer, High Ceiling, Refrigerator Included, Washer Included, Wet Bar, Wired for Sound
Heating Central Gas, Zoned
Cooling Central Electric, Zoned
Flooring Brick, Wood
Fireplaces Number 1
Fireplaces Type Gaslog Fireplace, Wood Burning Fireplace
Exterior
Exterior Feature Balcony, Fully Fenced, Patio/Deck
Parking Features Attached Garage
Garage Spaces 2.0
Pool Gunite
Roof Type Composition
Street Surface Asphalt
Private Pool Yes
Building
Lot Description Subdivision Lot
Faces West
Story 2
Foundation Slab on Builders Pier
Lot Size Range 0 Up To 1/4 Acre
Sewer Public Sewer
Water Public Water
Structure Type Brick
New Construction No
Schools
Elementary Schools River Oaks Elementary School (Houston)
Middle Schools Lanier Middle School
High Schools Lamar High School (Houston)
School District 27 - Houston
Others
Senior Community No
Restrictions Deed Restrictions
Tax ID 056-014-000-0020
Ownership Full Ownership
Energy Description Ceiling Fans,Digital Program Thermostat
Acceptable Financing Cash Sale, Conventional
Tax Rate 2.3994
Disclosures Sellers Disclosure
Listing Terms Cash Sale, Conventional
Financing Cash Sale,Conventional
Special Listing Condition Sellers Disclosure
Read Less Info
Want to know what your home might be worth? Contact us for a FREE valuation!

Our team is ready to help you sell your home for the highest possible price ASAP

Bought with DI Real Estate Advisors

"My job is to find and attract mastery-based agents to the office, protect the culture, and make sure everyone is happy! "






