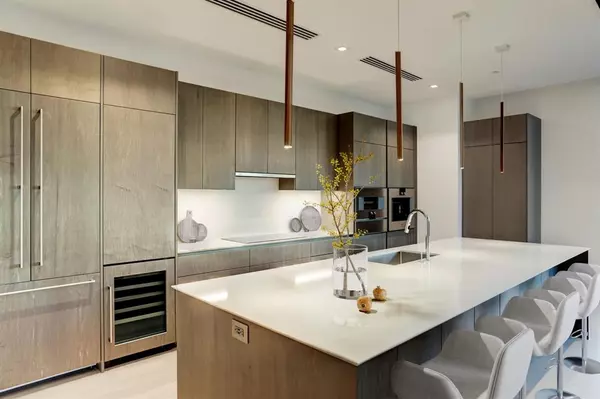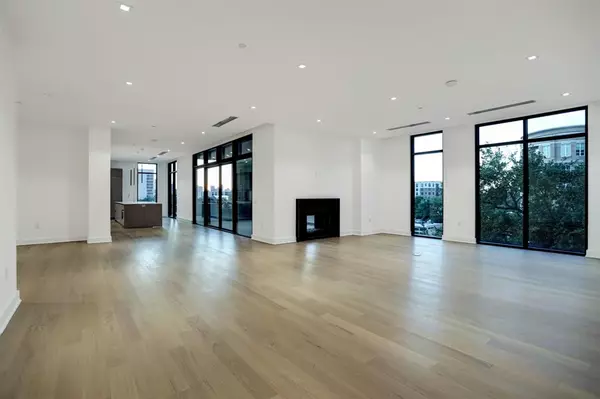$2,495,000
For more information regarding the value of a property, please contact us for a free consultation.
3 Beds
3.1 Baths
3,272 SqFt
SOLD DATE : 08/12/2022
Key Details
Property Type Condo
Listing Status Sold
Purchase Type For Sale
Square Footage 3,272 sqft
Price per Sqft $733
Subdivision Giorgetti Houston
MLS Listing ID 17067301
Sold Date 08/12/22
Bedrooms 3
Full Baths 3
Half Baths 1
HOA Fees $1,607/mo
Year Built 2020
Property Description
Rare opportunity to own a spectacular residence in the Giorgetti Houston. Nestled within the thriving Upper Kirby District, this bespoke building offers unparalleled finishes with no expense spared in the detail. With only 32 units, inviting lobby & four banks of elevators to whisk you to your new home or arrive by your private parking entrance. The interiors of this 3BR include en-suite baths plus one additional guest half bath, stylish designs bestowed with high-end Italian finishes & fittings that include Listone Giordano Flooring & Quartz Italiana Countertops. The Chef's Kitchen is fully equipped with Gagganau Appliances including gas-cooking, Prep space and an abundance of Macroer finish cabinetry by Giorgetti. Pre-wired for home automation, outdoor living equipped with summer kitchen that includes a DCS gas grill, sink, double sided indoor/outdoor fireplace, pet potty area & wired for TV. Unrivaled supreme elegance & chic style specifically for Houston's most discerning buyer.
Location
State TX
County Harris
Area Upper Kirby
Building/Complex Name GIORGETTI HOUSTON
Rooms
Bedroom Description All Bedrooms Down,Primary Bed - 1st Floor
Other Rooms Living Area - 1st Floor, Living/Dining Combo
Master Bathroom Primary Bath: Double Sinks, Half Bath, Primary Bath: Separate Shower
Den/Bedroom Plus 3
Interior
Interior Features Elevator, Fire/Smoke Alarm, Fully Sprinklered, Refrigerator Included
Heating Central Gas, Zoned
Cooling Central Electric, Zoned
Flooring Carpet, Stone, Wood
Fireplaces Number 1
Fireplaces Type Gaslog Fireplace
Appliance Dryer Included, Full Size, Refrigerator
Dryer Utilities 1
Exterior
Exterior Feature Balcony/Terrace, Exercise Room, Trash Chute
Pool Above Ground
View North
Street Surface Asphalt
Total Parking Spaces 3
Private Pool No
Building
Lot Description Cleared
Building Description Concrete,Steel, Concierge,Pet Run,Pet Washing Station
Faces North
Unit Features Covered Terrace,OutDoor Kitchen
Builder Name Stolz Partners
Structure Type Concrete,Steel
New Construction Yes
Schools
Elementary Schools Poe Elementary School
Middle Schools Lanier Middle School
High Schools Lamar High School (Houston)
School District 27 - Houston
Others
HOA Fee Include Building & Grounds,Concierge,Gas,Insurance Common Area,Limited Access,Porter,Recreational Facilities,Trash Removal,Water and Sewer
Senior Community No
Tax ID 141-001-005-0002
Ownership Full Ownership
Energy Description Digital Program Thermostat,High-Efficiency HVAC,Insulated/Low-E windows,Insulation - Spray-Foam
Acceptable Financing Cash Sale, Conventional
Disclosures No Disclosures
Listing Terms Cash Sale, Conventional
Financing Cash Sale,Conventional
Special Listing Condition No Disclosures
Read Less Info
Want to know what your home might be worth? Contact us for a FREE valuation!

Our team is ready to help you sell your home for the highest possible price ASAP

Bought with Better Homes and Gardens Real Estate Gary Greene - The Woodlands

"My job is to find and attract mastery-based agents to the office, protect the culture, and make sure everyone is happy! "






