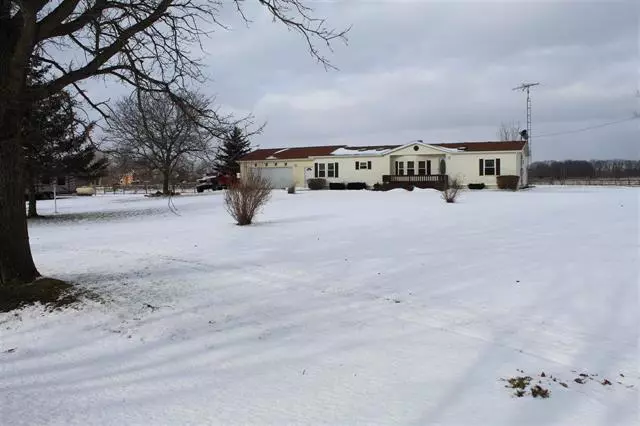$191,100
$189,900
0.6%For more information regarding the value of a property, please contact us for a free consultation.
3 Beds
3 Baths
1,576 SqFt
SOLD DATE : 02/03/2022
Key Details
Sold Price $191,100
Property Type Manufactured Home
Sub Type Manufactured with Land
Listing Status Sold
Purchase Type For Sale
Square Footage 1,576 sqft
Price per Sqft $121
MLS Listing ID 5050063882
Sold Date 02/03/22
Style Manufactured with Land
Bedrooms 3
Full Baths 3
HOA Y/N no
Originating Board East Central Association of REALTORS
Year Built 1991
Annual Tax Amount $1,804
Lot Size 1.500 Acres
Acres 1.5
Lot Dimensions 167 X 366 X 163 X 365
Property Description
What a beautiful home! 3 bedrooms. 3 bathrooms, fire-lit living room, vaulted ceilings with sky lights, huge kitchen w/island, breakfast nook, formal dining room, first floor laundry, master suite w/double closets & private bath with soaking tub all on the main floor. The 2 car attached garage leads you into a private get-away, a full finished wood basement with huge recreation room, complete with pool table, bar, full bathroom w/jetted tub, sauna, and tons of storage. This space is perfect for family gatherings, parties, man cave, or turn it into additional living space! Updates include: Windows, roof, Lennox furnace, central air, water softener plus the whole house has been retro foamed for added insulation and wired for a generator. 2 large storage sheds and perfectly placed on 1.5 acres of gorgeous property. All appliances and some of the furnishings are included! This is no ordinary manufactured home, this is one you need to see to believe.
Location
State MI
County Genesee
Area Forest Twp
Direction On Lake Road West of Irish Road
Rooms
Other Rooms Kitchen
Basement Finished
Kitchen Dishwasher, Disposal, Dryer, Oven, Range/Stove, Refrigerator, Washer, Bar Fridge
Interior
Interior Features Water Softener (owned), High Spd Internet Avail, Spa/Hot-tub, Wet Bar
Hot Water LP Gas/Propane
Heating Forced Air
Cooling Ceiling Fan(s), Central Air
Fireplaces Type Natural
Fireplace yes
Appliance Dishwasher, Disposal, Dryer, Oven, Range/Stove, Refrigerator, Washer, Bar Fridge
Heat Source LP Gas/Propane
Exterior
Parking Features Direct Access, Electricity, Door Opener, Attached
Garage Description 2 Car
Porch Deck
Garage yes
Building
Foundation Basement
Sewer Septic-Existing
Water Well-Existing
Architectural Style Manufactured with Land
Level or Stories 1 Story
Structure Type Vinyl
Schools
School District Millington
Others
Tax ID 0906400014
Ownership Short Sale - No,Private Owned
Acceptable Financing Cash, Conventional
Listing Terms Cash, Conventional
Financing Cash,Conventional
Read Less Info
Want to know what your home might be worth? Contact us for a FREE valuation!

Our team is ready to help you sell your home for the highest possible price ASAP

©2025 Realcomp II Ltd. Shareholders
Bought with REMAX Edge
"My job is to find and attract mastery-based agents to the office, protect the culture, and make sure everyone is happy! "






