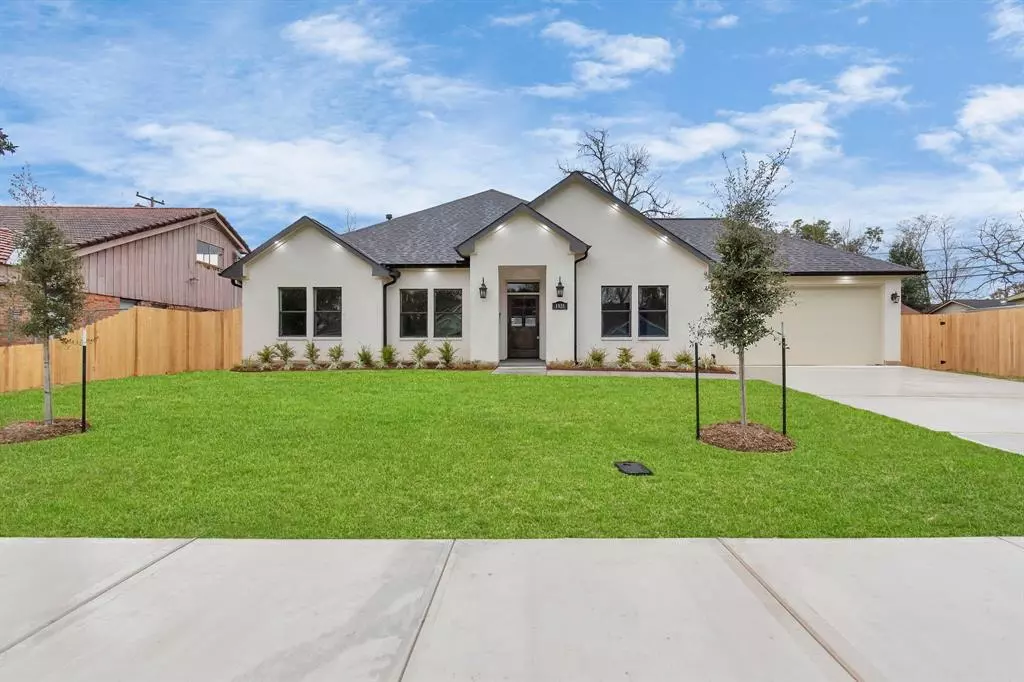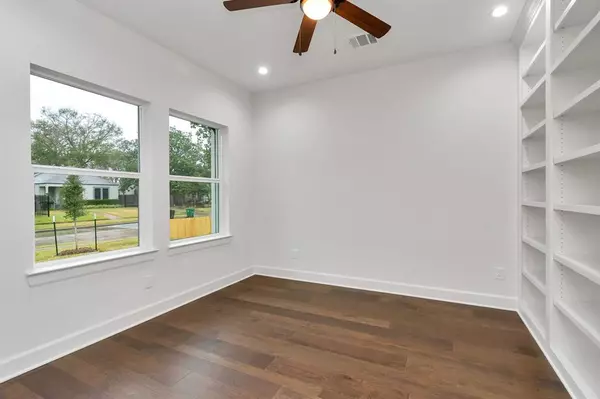$550,000
For more information regarding the value of a property, please contact us for a free consultation.
3 Beds
3 Baths
2,141 SqFt
SOLD DATE : 03/30/2022
Key Details
Property Type Single Family Home
Listing Status Sold
Purchase Type For Sale
Square Footage 2,141 sqft
Price per Sqft $252
Subdivision Forest Hill
MLS Listing ID 83633493
Sold Date 03/30/22
Style Other Style
Bedrooms 3
Full Baths 3
Year Built 2021
Annual Tax Amount $1,713
Tax Year 2021
Lot Size 7,500 Sqft
Acres 0.1722
Property Description
New construction located in the East End Revitalized area of Houston. This home features 3 bedrooms including primary with primary en suite, walk in shower, soaker tub, walk-in closet, a study which can be converted into a 4th bedroom. This home features an open concept kitchen with stainless steel Whirlpool appliances, living and dining areas. It also has indoor washer/dryer connections (gas), 4 ton Trane HVAC unit, mudroom entry from the 2 car garage, privacy fence. It has engineered wood flooring throughout, double pane windows, quartz countertops, plenty of storage throughout the home. Covered outdoor patio to customize your outdoor kitchen.Per seller, area has never flooded. Home is minutes from 45 S, Downtown, Medical Center, U of H, Gus Wortham Golf Course and walking/bike trails.
Location
State TX
County Harris
Area East End Revitalized
Rooms
Bedroom Description All Bedrooms Down
Other Rooms Breakfast Room, Family Room, Home Office/Study, Kitchen/Dining Combo, Living Area - 1st Floor
Master Bathroom Primary Bath: Double Sinks, Primary Bath: Jetted Tub, Primary Bath: Separate Shower
Den/Bedroom Plus 4
Kitchen Breakfast Bar, Island w/o Cooktop, Kitchen open to Family Room, Pantry, Pots/Pans Drawers, Under Cabinet Lighting
Interior
Interior Features Crown Molding, High Ceiling, Refrigerator Included
Heating Central Gas
Cooling Central Electric
Flooring Engineered Wood
Exterior
Exterior Feature Back Green Space, Back Yard Fenced, Covered Patio/Deck, Fully Fenced
Parking Features Attached Garage
Garage Spaces 2.0
Garage Description Additional Parking, Auto Garage Door Opener
Roof Type Composition
Street Surface Concrete
Private Pool No
Building
Lot Description Patio Lot
Faces West
Story 1
Foundation Other
Builder Name JR Contractors LLC
Sewer Public Sewer
Water Public Water
Structure Type Brick
New Construction Yes
Schools
Elementary Schools Briscoe Elementary School
Middle Schools Edison Middle School
High Schools Austin High School (Houston)
School District 27 - Houston
Others
Senior Community No
Restrictions Deed Restrictions
Tax ID 014-196-000-0166
Energy Description Ceiling Fans,Digital Program Thermostat,Energy Star Appliances,Energy Star/CFL/LED Lights,Energy Star/Reflective Roof,HVAC>13 SEER,Insulated/Low-E windows,Insulation - Batt,Insulation - Blown Cellulose
Acceptable Financing Cash Sale, Conventional, FHA
Tax Rate 2.3307
Disclosures Sellers Disclosure
Green/Energy Cert Energy Star Qualified Home
Listing Terms Cash Sale, Conventional, FHA
Financing Cash Sale,Conventional,FHA
Special Listing Condition Sellers Disclosure
Read Less Info
Want to know what your home might be worth? Contact us for a FREE valuation!

Our team is ready to help you sell your home for the highest possible price ASAP

Bought with HomeSmart

"My job is to find and attract mastery-based agents to the office, protect the culture, and make sure everyone is happy! "






