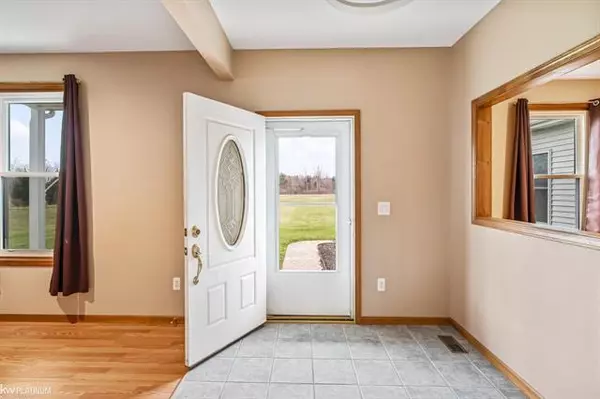$415,000
$425,000
2.4%For more information regarding the value of a property, please contact us for a free consultation.
5 Beds
2.5 Baths
2,600 SqFt
SOLD DATE : 06/14/2022
Key Details
Sold Price $415,000
Property Type Single Family Home
Sub Type Contemporary
Listing Status Sold
Purchase Type For Sale
Square Footage 2,600 sqft
Price per Sqft $159
MLS Listing ID 58050071368
Sold Date 06/14/22
Style Contemporary
Bedrooms 5
Full Baths 2
Half Baths 1
HOA Y/N no
Originating Board MiRealSource
Year Built 2005
Annual Tax Amount $3,023
Lot Size 9.940 Acres
Acres 9.94
Lot Dimensions 330x1314
Property Description
This beautifully constructed 4 bed(possibly 5)/ 2.5 bath home sits serenely on 10 spacious acres. The woods feature trails and a scenic creek. There's a 20' x 32' outbuilding that provides a work space and storage. Some of the updates and features include a heated 2 car garage, heated flooring along the main floor, new windows, newer roof, hot tub, gas fire place, central air and much more. The basement is setup to be finished as an additional living space. Don't let this one pass you by, schedule your appointment today!
Location
State MI
County St. Clair
Area Burtchville Twp
Rooms
Other Rooms Bath - Full
Basement Daylight, Unfinished
Kitchen Dishwasher, Dryer, Oven, Range/Stove, Refrigerator, Washer
Interior
Interior Features Jetted Tub, Egress Window(s)
Hot Water Natural Gas
Heating Forced Air
Cooling Central Air
Fireplaces Type Gas
Fireplace yes
Appliance Dishwasher, Dryer, Oven, Range/Stove, Refrigerator, Washer
Heat Source LP Gas/Propane, Wood
Exterior
Exterior Feature Spa/Hot-tub
Parking Features Side Entrance, Electricity, Door Opener, Heated, Attached, Basement Access
Garage Description 3 Car
Road Frontage Gravel
Garage yes
Building
Lot Description Wooded
Foundation Basement
Sewer Septic Tank (Existing)
Water Well (Existing)
Architectural Style Contemporary
Level or Stories 2 Story
Structure Type Brick,Vinyl
Schools
School District Port Huron
Others
Tax ID 74110314003200
Ownership Short Sale - No,Private Owned
Acceptable Financing Cash, Conventional, FHA, USDA Loan (Rural Dev), VA
Listing Terms Cash, Conventional, FHA, USDA Loan (Rural Dev), VA
Financing Cash,Conventional,FHA,USDA Loan (Rural Dev),VA
Read Less Info
Want to know what your home might be worth? Contact us for a FREE valuation!

Our team is ready to help you sell your home for the highest possible price ASAP

©2024 Realcomp II Ltd. Shareholders
Bought with KW Platinum Port Huron

"My job is to find and attract mastery-based agents to the office, protect the culture, and make sure everyone is happy! "






