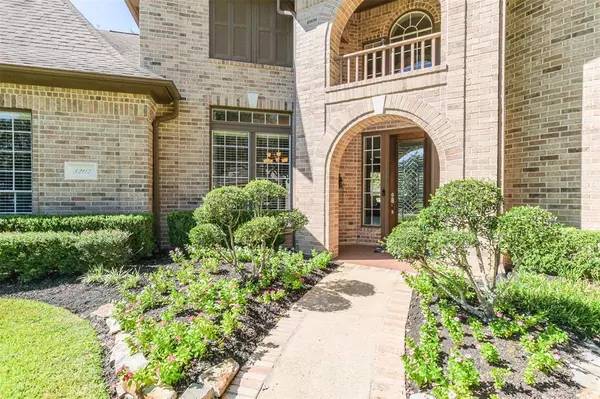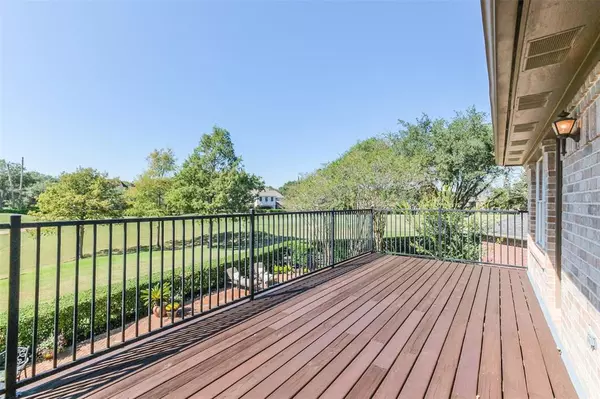$785,000
For more information regarding the value of a property, please contact us for a free consultation.
4 Beds
4.1 Baths
3,777 SqFt
SOLD DATE : 11/30/2022
Key Details
Property Type Single Family Home
Listing Status Sold
Purchase Type For Sale
Square Footage 3,777 sqft
Price per Sqft $205
Subdivision Colony Oaks
MLS Listing ID 13841627
Sold Date 11/30/22
Style Traditional
Bedrooms 4
Full Baths 4
Half Baths 1
HOA Fees $67/ann
HOA Y/N 1
Year Built 1990
Annual Tax Amount $12,994
Tax Year 2021
Lot Size 0.268 Acres
Acres 0.2683
Property Description
ABSOLUTELY FABULOUS!! Stunning 4/4.5 custom home with sparkling pool & spa nestled on a large Sweetwater Golf Course lot in prestigious Colony Oaks. This beautiful, open concept floorplan was built for entertaining with well proportioned living spaces flowing seamlessly together. Enter the 2 story foyer to gleaming hardwoods & breathtaking pool & golf course views. Elegant dining room can accommodate a large gathering with ease! The formal living room w/feature fireplace is a wonderful spot for conversation and relaxation. Chef's dream kitchen is the center of the home w/breakfast bar connecting to the family living space & casual dining nook. One secondary bedroom with ensuite on the first floor. Serene & spacious primary retreat with spa like bathroom and private balcony overlooking the golf course; two large secondary bedrooms (both w/private baths) and sitting/game room on the second level. Large covered patio, green play space and 2 car attached garage. Great schools! Hurry!!
Location
State TX
County Fort Bend
Community First Colony
Area Sugar Land South
Rooms
Bedroom Description 1 Bedroom Down - Not Primary BR,En-Suite Bath,Primary Bed - 2nd Floor,Walk-In Closet
Other Rooms Breakfast Room, Den, Formal Dining, Formal Living, Home Office/Study, Loft, Utility Room in House
Master Bathroom Half Bath, Primary Bath: Double Sinks, Primary Bath: Jetted Tub, Primary Bath: Separate Shower, Secondary Bath(s): Tub/Shower Combo
Kitchen Island w/o Cooktop, Kitchen open to Family Room, Pantry
Interior
Interior Features Crown Molding, Drapes/Curtains/Window Cover, Fire/Smoke Alarm, Formal Entry/Foyer, High Ceiling
Heating Central Gas, Zoned
Cooling Central Electric, Zoned
Flooring Carpet, Stone, Tile, Wood
Fireplaces Number 2
Fireplaces Type Gaslog Fireplace
Exterior
Exterior Feature Back Green Space, Back Yard, Back Yard Fenced, Patio/Deck, Spa/Hot Tub, Sprinkler System
Parking Features Attached Garage
Garage Spaces 2.0
Garage Description Auto Garage Door Opener
Pool Gunite, Heated, In Ground
Roof Type Composition
Street Surface Concrete,Curbs,Gutters
Private Pool Yes
Building
Lot Description Subdivision Lot
Faces East
Story 2
Foundation Slab
Lot Size Range 0 Up To 1/4 Acre
Sewer Public Sewer
Water Public Water
Structure Type Brick,Wood
New Construction No
Schools
Elementary Schools Colony Meadows Elementary School
Middle Schools Fort Settlement Middle School
High Schools Clements High School
School District 19 - Fort Bend
Others
HOA Fee Include Recreational Facilities
Senior Community No
Restrictions Deed Restrictions
Tax ID 2614-01-001-0100-907
Ownership Full Ownership
Energy Description Ceiling Fans
Acceptable Financing Cash Sale, Conventional, VA
Tax Rate 2.1584
Disclosures Exclusions, Levee District, Sellers Disclosure
Listing Terms Cash Sale, Conventional, VA
Financing Cash Sale,Conventional,VA
Special Listing Condition Exclusions, Levee District, Sellers Disclosure
Read Less Info
Want to know what your home might be worth? Contact us for a FREE valuation!

Our team is ready to help you sell your home for the highest possible price ASAP

Bought with Hans-Christian Realty & Assoc.

"My job is to find and attract mastery-based agents to the office, protect the culture, and make sure everyone is happy! "






