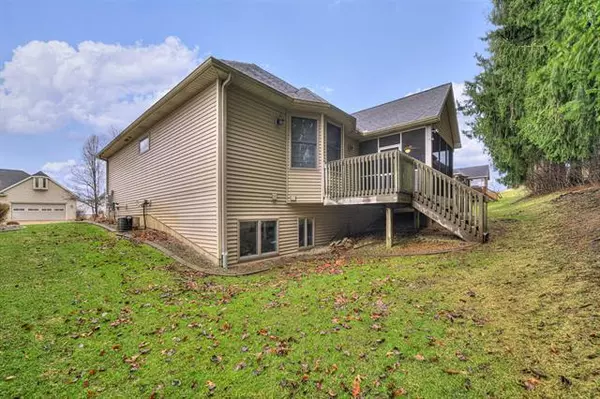$289,450
$289,900
0.2%For more information regarding the value of a property, please contact us for a free consultation.
3 Beds
3 Baths
1,392 SqFt
SOLD DATE : 05/11/2022
Key Details
Sold Price $289,450
Property Type Condo
Sub Type Common Entry Building,Free Standing/Detached,Ranch
Listing Status Sold
Purchase Type For Sale
Square Footage 1,392 sqft
Price per Sqft $207
Subdivision Terrace Hills Site Condominium
MLS Listing ID 55022009540
Sold Date 05/11/22
Style Common Entry Building,Free Standing/Detached,Ranch
Bedrooms 3
Full Baths 3
HOA Fees $137/qua
HOA Y/N yes
Originating Board Jackson Area Association of REALTORS
Year Built 2002
Annual Tax Amount $3,808
Lot Size 5,662 Sqft
Acres 0.13
Lot Dimensions 65x87
Property Description
Leave the Shoveling & Mowing behind when you join this Condo Community, specifically designed for ages 50+. This 3BR/3BA condo offers a welcome foyer opening to Living Room with built in book shelves, open to dining area (with new windows in eat-in area) open to kitchen with great cabinet/counter space and snack bar, granite counters. A 16x10 3 Season Room is an ideal space to relax in Spring, Summer & Fall and offers door to deck that is perfect for grilling out! Main Floor Laundry, 2 spacious bedrooms and 2 Baths on main level. Ensuite has private full bath with walk-in closet, soaking tub and low threshold shower. Fully Finished Basement with family room that is great for entertaining and a 3rd Bedroom w/walk-in closet and full bath, great storage & utility area. 2 Car attached Garage. New Furnace in 2018 and a built in dehumidifier. Located close to Hickory Hills & Arbor Hills Golf Courses, Cascades Park & Golf Course, Grocery and more. Association fees are $415 per QUARTER
Location
State MI
County Jackson
Area Summit Twp
Direction Spring Arbor Rd & Terrace Hills
Rooms
Other Rooms Bath - Full
Basement Daylight
Kitchen Dishwasher, Dryer, Microwave, Range/Stove, Refrigerator, Washer
Interior
Interior Features Water Softener (owned), Other, Cable Available
Hot Water Natural Gas
Heating Forced Air
Cooling Ceiling Fan(s)
Fireplace no
Appliance Dishwasher, Dryer, Microwave, Range/Stove, Refrigerator, Washer
Heat Source Natural Gas
Exterior
Parking Features Door Opener
Garage Description 2 Car
Roof Type Composition
Accessibility Accessible Bedroom, Accessible Doors, Accessible Full Bath, Accessible Hallway(s), Other AccessibilityFeatures
Porch Deck, Porch, Porch - Wood/Screen Encl
Road Frontage Private, Paved
Garage yes
Building
Lot Description Sprinkler(s)
Foundation Basement
Sewer Sewer-Sanitary
Water Municipal Water
Architectural Style Common Entry Building, Free Standing/Detached, Ranch
Level or Stories 1 Story
Structure Type Brick,Vinyl
Schools
School District Jackson
Others
Pets Allowed Yes
Tax ID 000130727802500
Acceptable Financing Cash, Conventional
Listing Terms Cash, Conventional
Financing Cash,Conventional
Read Less Info
Want to know what your home might be worth? Contact us for a FREE valuation!

Our team is ready to help you sell your home for the highest possible price ASAP

©2024 Realcomp II Ltd. Shareholders
Bought with Sproat Realty Professionals-J

"My job is to find and attract mastery-based agents to the office, protect the culture, and make sure everyone is happy! "






