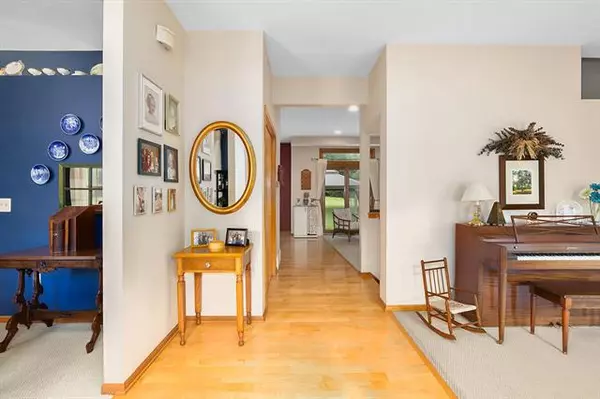$355,000
$345,900
2.6%For more information regarding the value of a property, please contact us for a free consultation.
4 Beds
3.5 Baths
2,081 SqFt
SOLD DATE : 09/15/2021
Key Details
Sold Price $355,000
Property Type Single Family Home
Sub Type Traditional
Listing Status Sold
Purchase Type For Sale
Square Footage 2,081 sqft
Price per Sqft $170
Subdivision Lake Bella Vista
MLS Listing ID 65021101067
Sold Date 09/15/21
Style Traditional
Bedrooms 4
Full Baths 3
Half Baths 1
HOA Y/N no
Originating Board Greater Regional Alliance of REALTORS
Year Built 1993
Annual Tax Amount $3,287
Lot Size 0.400 Acres
Acres 0.4
Lot Dimensions 100x172x100x172
Property Description
This 4-bedroom, 3.5 bath home has been well-maintained and loved, and now it's perfect for your family to make new memories! The entrance way features hardwood floors leading into the kitchen, living room, seating area, and dining room. Enjoy meals in the formal dining room or the kitchen eating area. In the kitchen you will find a corner sink with tile backsplash, center island with storage, and a built-in desk. Cozy up around the accent tile wood-burning fireplace in the carpeted living room. Downstairs half-bath and a pantry and coat closet complete the main floor. There are large windows with wood trim for plenty of natural light. Two sliding doors off the kitchen and family area opens to a huge back yard with a patio and fire-pit for entertaining guests or relaxing by yourself.The yard backs up to a wooded common area on Lake Bella Vista with lake access. Four spacious bedrooms are located upstairs along with a tile floor shared full bathroom. The master suite features a slanted c
Location
State MI
County Kent
Area Cannon Twp
Direction Belding Rd E To Myers Lake, N To Gran Via To W On Los Altos.
Body of Water Lake Bella Vista
Rooms
Other Rooms Bath - Full
Kitchen Dishwasher, Microwave, Range/Stove, Refrigerator
Interior
Interior Features Water Softener (owned), Other
Hot Water Tankless
Heating Forced Air
Cooling Ceiling Fan(s)
Fireplace yes
Appliance Dishwasher, Microwave, Range/Stove, Refrigerator
Heat Source Natural Gas
Exterior
Parking Features Attached
Garage Description 2 Car
Waterfront Description Lake Front,Lake/River Priv
Roof Type Composition
Porch Deck, Patio
Road Frontage Paved
Garage yes
Building
Foundation Basement
Sewer Sewer-Sanitary, Storm Drain
Water Municipal Water
Architectural Style Traditional
Level or Stories 2 Story
Structure Type Vinyl
Schools
School District Rockford
Others
Tax ID 411108276006
Acceptable Financing Cash, Conventional, FHA, VA, Other
Listing Terms Cash, Conventional, FHA, VA, Other
Financing Cash,Conventional,FHA,VA,Other
Read Less Info
Want to know what your home might be worth? Contact us for a FREE valuation!

Our team is ready to help you sell your home for the highest possible price ASAP

©2025 Realcomp II Ltd. Shareholders
Bought with RE/MAX United (Main)
"My job is to find and attract mastery-based agents to the office, protect the culture, and make sure everyone is happy! "






