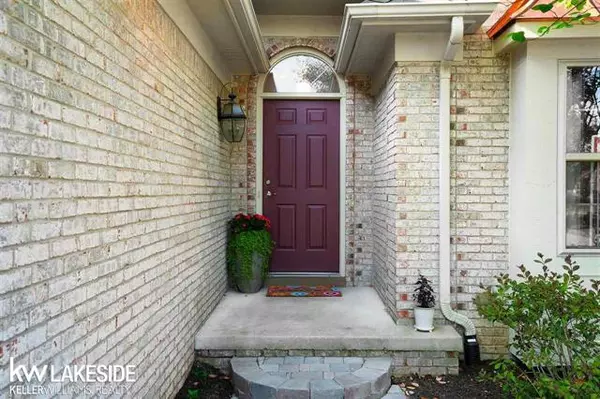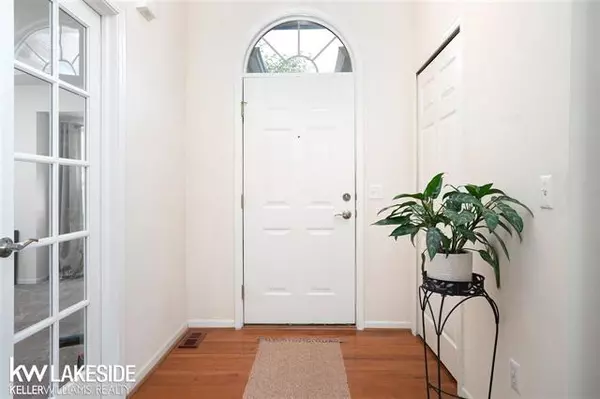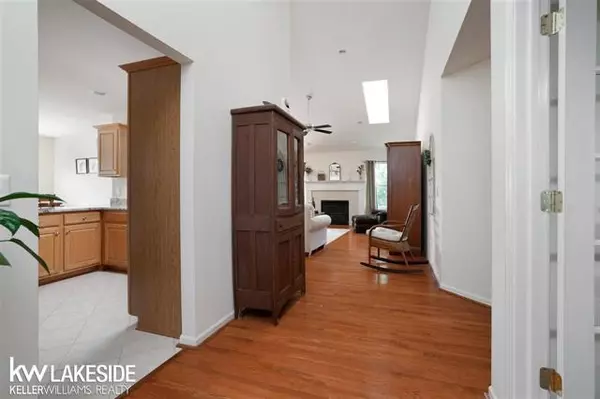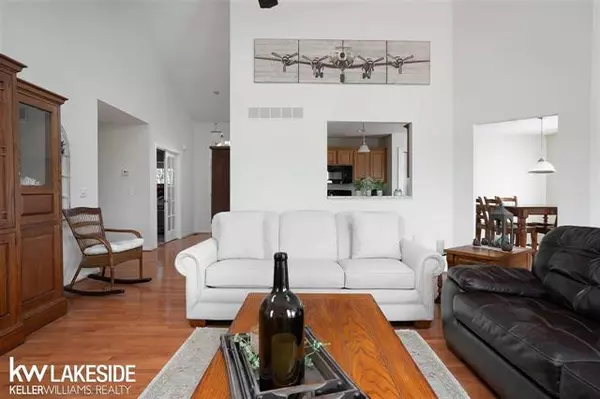$430,000
$425,000
1.2%For more information regarding the value of a property, please contact us for a free consultation.
2 Beds
3 Baths
1,924 SqFt
SOLD DATE : 09/23/2021
Key Details
Sold Price $430,000
Property Type Condo
Sub Type Free Standing/Detached,Ranch
Listing Status Sold
Purchase Type For Sale
Square Footage 1,924 sqft
Price per Sqft $223
Subdivision The Orchards Golf Estates
MLS Listing ID 58050050941
Sold Date 09/23/21
Style Free Standing/Detached,Ranch
Bedrooms 2
Full Baths 3
HOA Fees $205/mo
HOA Y/N yes
Originating Board MiRealSource
Year Built 2006
Annual Tax Amount $3,886
Lot Size 4,356 Sqft
Acres 0.1
Lot Dimensions 50x80
Property Description
Here you go! This is your opportunity to own a luxury detached condo in The Orchards Golf Estates. Live in Washington, feel like you are overlooking a British Open course. This gorgeous condo sits adjacent to The Orchards? 16th green and 17th tee. There is a great deck overlooking it all. It is the perfect place to relax after a long summer day. The owner loves the country feel, while a variety of shopping, parks, bike trails, major travel routes and more are just minutes away. The list of recent improvements includes exterior paint (20), brick paver walkway (21), all entry level granite (21) and so much more. The living room with its skylights, fireplace and vaulted ceiling make for great entertaining. Your primary bedroom suite is spacious and luxurious. The finished lower level has 3 large daylight windows, designer ceiling, office or bedroom area, and a beautiful wet bar with oak cabinets and granite counters ? it is almost a full kitchen. Put this one on your short list!
Location
State MI
County Macomb
Area Washington Twp
Rooms
Other Rooms Bedroom - Mstr
Basement Finished
Kitchen Bar Fridge, Dishwasher, Disposal, Microwave, Range/Stove, Refrigerator
Interior
Interior Features High Spd Internet Avail, Humidifier, Wet Bar
Hot Water Natural Gas
Heating Forced Air
Cooling Ceiling Fan(s), Central Air
Fireplaces Type Gas
Fireplace yes
Appliance Bar Fridge, Dishwasher, Disposal, Microwave, Range/Stove, Refrigerator
Heat Source Natural Gas
Exterior
Exterior Feature Private Entry
Parking Features Attached
Garage Description 2.5 Car
Porch Deck, Porch
Road Frontage Paved, Private, Pub. Sidewalk
Garage yes
Building
Lot Description Golf Community, Golf Frontage, Sprinkler(s)
Foundation Basement
Sewer Sewer-Sanitary
Water Municipal Water
Architectural Style Free Standing/Detached, Ranch
Level or Stories 1 Story
Structure Type Brick
Schools
School District Romeo
Others
Pets Allowed Breed Restrictions, Yes
Tax ID 0421202040
SqFt Source Public Rec
Acceptable Financing Cash, Conventional, VA
Listing Terms Cash, Conventional, VA
Financing Cash,Conventional,VA
Read Less Info
Want to know what your home might be worth? Contact us for a FREE valuation!

Our team is ready to help you sell your home for the highest possible price ASAP

©2024 Realcomp II Ltd. Shareholders
Bought with Weichert Realtors Excel

"My job is to find and attract mastery-based agents to the office, protect the culture, and make sure everyone is happy! "






