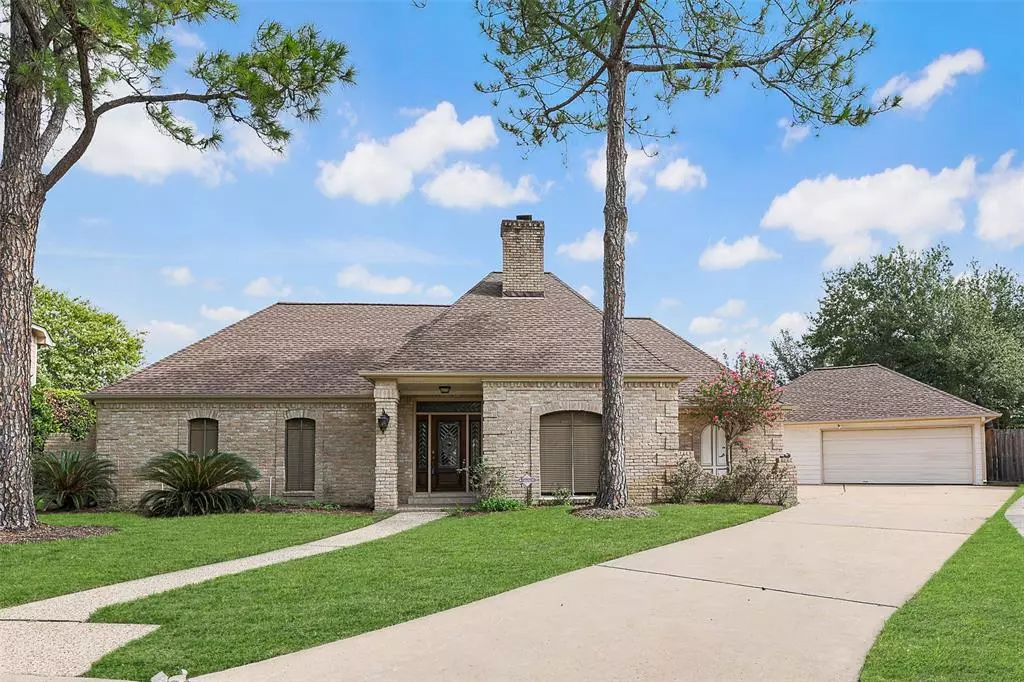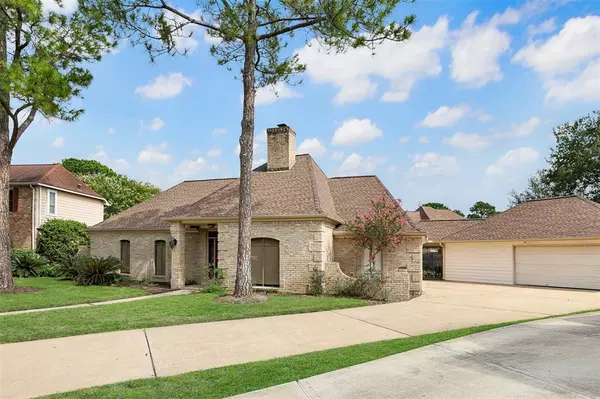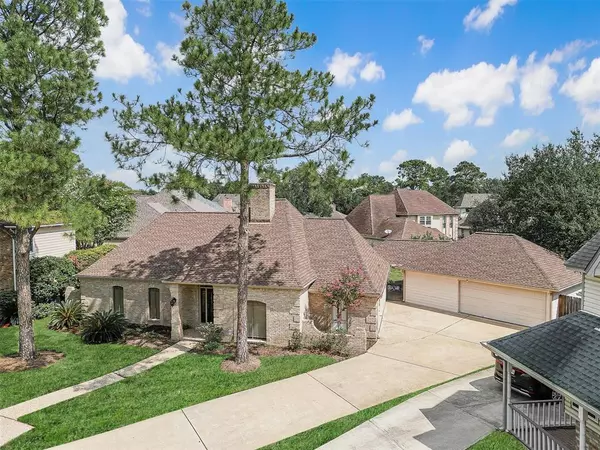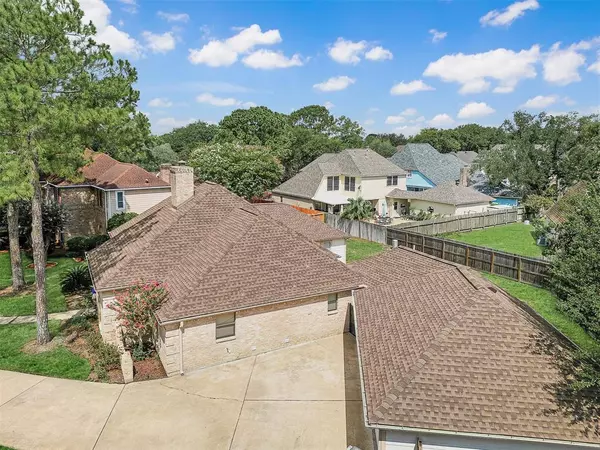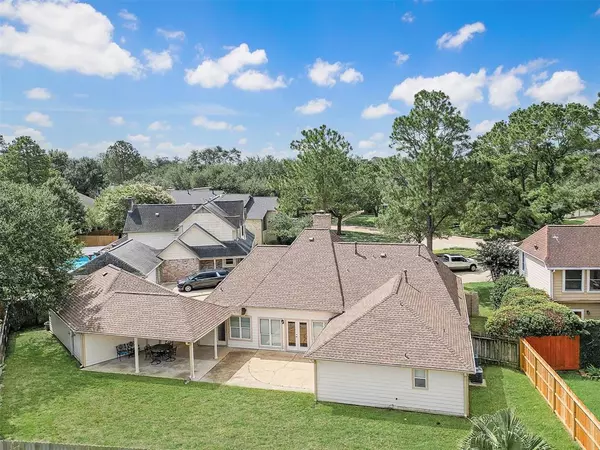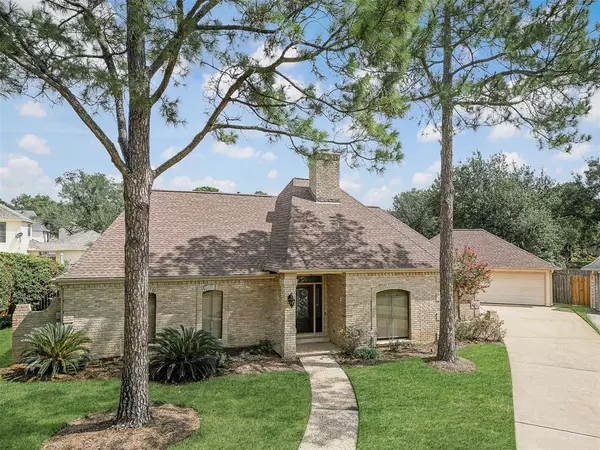$359,000
For more information regarding the value of a property, please contact us for a free consultation.
4 Beds
2.1 Baths
2,516 SqFt
SOLD DATE : 09/13/2022
Key Details
Property Type Single Family Home
Listing Status Sold
Purchase Type For Sale
Square Footage 2,516 sqft
Price per Sqft $141
Subdivision Hearthstone Green Sec 03
MLS Listing ID 92759912
Sold Date 09/13/22
Style Traditional
Bedrooms 4
Full Baths 2
Half Baths 1
HOA Fees $46/ann
HOA Y/N 1
Year Built 1982
Annual Tax Amount $6,149
Tax Year 2021
Lot Size 10,455 Sqft
Acres 0.24
Property Description
THIS IS THE HOME EVERYONE IS LOOKING FOR!!** One Story on a Huge Cul De Sac Lot in a Country Club Community!! 4 Bedroom, 2.5 Bathroom** Huge Oversize Garage, that was once a 3 car Garage**Wood Floors in Living Room, Tile in Kitchen and Bathrooms**Stainless Steel Appliances** Refrigerator and Washer/Dryer Included**Granite Counter Tops and Tile Backsplash in Kitchen**Spacious Living Area with Fireplace**Wet Bar** Huge Primary Bedroom with French Doors Leading to Patio**Roof is ONLY 2 YEARS OLD**Covered Patio**Room for a Pool**Hearthstone Country Club Features Club House, 27-Hole Golf Course, Outdoor Grill and Bar, Tennis Courts and Gym**Membership is required; social and Full Memberships are Available**Call LA for Information Regarding Membership**Membership is Required to Enjoy Amenities of the County Club**
Location
State TX
County Harris
Area Copperfield Area
Rooms
Bedroom Description All Bedrooms Down,Walk-In Closet
Other Rooms 1 Living Area, Formal Dining
Master Bathroom Half Bath, Primary Bath: Double Sinks, Primary Bath: Jetted Tub, Primary Bath: Tub/Shower Combo, Secondary Bath(s): Tub/Shower Combo
Kitchen Pantry, Pots/Pans Drawers
Interior
Interior Features Crown Molding, Drapes/Curtains/Window Cover, Prewired for Alarm System, Refrigerator Included, Washer Included, Wet Bar
Heating Central Gas
Cooling Central Electric
Flooring Carpet, Tile, Wood
Fireplaces Number 1
Fireplaces Type Gas Connections
Exterior
Exterior Feature Back Yard Fenced, Covered Patio/Deck, Sprinkler System
Parking Features Detached Garage, Oversized Garage
Garage Spaces 2.0
Garage Description Auto Garage Door Opener
Roof Type Composition
Street Surface Concrete
Private Pool No
Building
Lot Description Cul-De-Sac, In Golf Course Community
Story 1
Foundation Slab
Lot Size Range 0 Up To 1/4 Acre
Water Water District
Structure Type Brick,Cement Board
New Construction No
Schools
Elementary Schools Owens Elementary School (Cypress-Fairbanks)
Middle Schools Labay Middle School
High Schools Cypress Falls High School
School District 13 - Cypress-Fairbanks
Others
HOA Fee Include Courtesy Patrol,Grounds
Senior Community No
Restrictions Deed Restrictions
Tax ID 115-102-002-0002
Ownership Full Ownership
Energy Description Ceiling Fans,Digital Program Thermostat,Insulated Doors,Insulated/Low-E windows
Acceptable Financing Cash Sale, Conventional, FHA, VA
Tax Rate 2.501
Disclosures Mud, Sellers Disclosure
Listing Terms Cash Sale, Conventional, FHA, VA
Financing Cash Sale,Conventional,FHA,VA
Special Listing Condition Mud, Sellers Disclosure
Read Less Info
Want to know what your home might be worth? Contact us for a FREE valuation!

Our team is ready to help you sell your home for the highest possible price ASAP

Bought with Berkshire Hathaway HomeServices Premier Properties

"My job is to find and attract mastery-based agents to the office, protect the culture, and make sure everyone is happy! "

