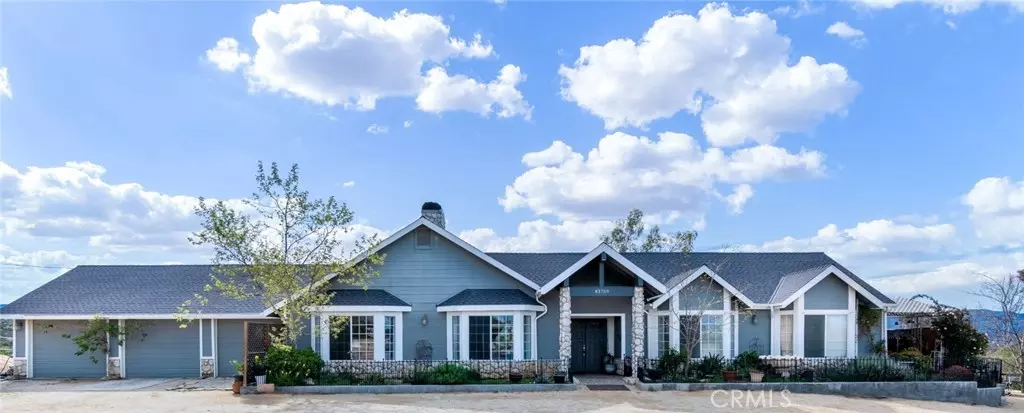$560,000
$599,000
6.5%For more information regarding the value of a property, please contact us for a free consultation.
3 Beds
3 Baths
1,947 SqFt
SOLD DATE : 09/24/2020
Key Details
Sold Price $560,000
Property Type Single Family Home
Sub Type Single Family Residence
Listing Status Sold
Purchase Type For Sale
Square Footage 1,947 sqft
Price per Sqft $287
MLS Listing ID SW20051404
Sold Date 09/24/20
Bedrooms 3
Full Baths 2
Half Baths 1
HOA Y/N No
Year Built 1990
Lot Size 5.000 Acres
Property Description
Country living at its finest and priced to sell! Come see what this peaceful area has to offer you and your family. This beautiful custom built ranch style home sits quietly on 5 usable acres and is complete with a fully fenced and gated lot. Ample parking space in your 3 car garage, private driveway and 3 space carport! Upon entering the foyer, you are warmly greeted by the living room that overlooks the kitchen and views of the mountains and valley. This home offers 3 bedrooms plus a den/office that can be easily converted into a guest room. Plenty of room for you and your livestock to live comfortably with a 130x65 ft arena, 3 stall barn, several large paddocks connected to the stalls, a large lower pasture and medium sized turnout. There is an upper shed row with electricity, water and wash rack. Come relax and enjoy the sunsets on your private patio which overlooks your in ground pool and built in fireplace area. Great place to entertain and host large family gatherings or quaint evenings with friends. This gem offers a separate fenced area used to store additional building supplies for maintenance of the property, storage sheds plus TWO 40' shipping containers; THIS IS ALL INCLUDED! Must see to appreciate the full potential of this home. Only 20 minutes away from town and the wineries. Add your solar farm and entertain the possibilities of living off the grid.
Location
State CA
County Riverside
Area Srcar - Southwest Riverside County
Zoning R-R
Rooms
Other Rooms Shed(s), Storage, Stable(s)
Main Level Bedrooms 3
Interior
Interior Features Storage, All Bedrooms Down, Bedroom on Main Level, Entrance Foyer, Main Level Master, Walk-In Pantry, Walk-In Closet(s)
Heating Central
Cooling Central Air
Fireplaces Type Den, Family Room, Outside
Fireplace Yes
Laundry Inside, Laundry Room
Exterior
Parking Features Covered, Driveway, Garage Faces Front, Garage, Gravel, Gated, RV Access/Parking
Garage Spaces 3.0
Garage Description 3.0
Fence Chain Link, Livestock, Security
Pool Private
Community Features Hiking, Horse Trails, Rural, Valley
View Y/N Yes
View Hills, Mountain(s), Neighborhood
Roof Type Shingle
Porch Open, Patio
Attached Garage Yes
Total Parking Spaces 3
Private Pool Yes
Building
Lot Description 2-5 Units/Acre, Back Yard, Horse Property, Landscaped, Sloped Up, Value In Land
Story 1
Entry Level One
Sewer Septic Tank
Water Well
Architectural Style Ranch
Level or Stories One
Additional Building Shed(s), Storage, Stable(s)
New Construction No
Schools
School District Hemet Unified
Others
Senior Community No
Tax ID 571210013
Acceptable Financing Cash, Conventional, FHA, Submit, VA Loan
Horse Property Yes
Horse Feature Riding Trail
Listing Terms Cash, Conventional, FHA, Submit, VA Loan
Financing Conventional
Special Listing Condition Standard
Read Less Info
Want to know what your home might be worth? Contact us for a FREE valuation!

Our team is ready to help you sell your home for the highest possible price ASAP

Bought with Evan Tando • Finest City Homes & Loans
"My job is to find and attract mastery-based agents to the office, protect the culture, and make sure everyone is happy! "






