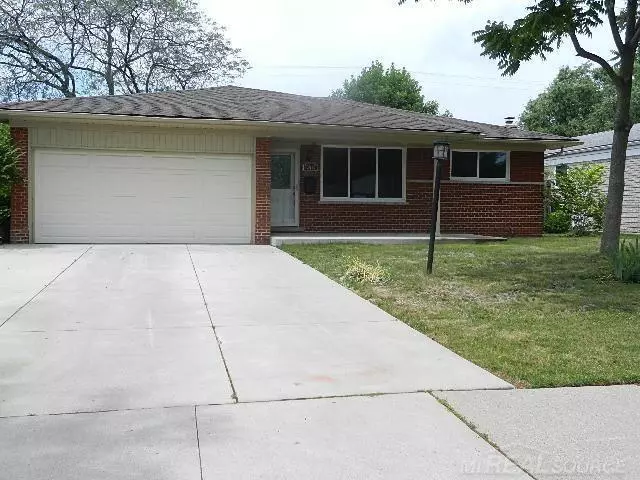$260,000
$249,900
4.0%For more information regarding the value of a property, please contact us for a free consultation.
3 Beds
1.5 Baths
1,367 SqFt
SOLD DATE : 07/16/2021
Key Details
Sold Price $260,000
Property Type Single Family Home
Sub Type Ranch
Listing Status Sold
Purchase Type For Sale
Square Footage 1,367 sqft
Price per Sqft $190
Subdivision Biltmore Park # 02
MLS Listing ID 58050046159
Sold Date 07/16/21
Style Ranch
Bedrooms 3
Full Baths 1
Half Baths 1
HOA Y/N no
Originating Board MiRealSource
Year Built 1966
Annual Tax Amount $3,556
Lot Size 6,969 Sqft
Acres 0.16
Lot Dimensions 60 x 120
Property Description
WELCOME HOME to this Spacious Brick Ranch with New Roof, New Windows, New Concrete Drive & Porch plus much much more! Fresh Paint & New Flooring through out in neutral tones that will complement any decor'. Double vanity with granite counter, loads of storage and custom ceramic tile in main bath. Beautiful New Kitchen with abundance of walnut toned cabinets, granite counter tops, deep SS sinks, ceramic tile flooring and generous dining space. Open floor plan with site lines into large family room with natural fireplace & huge sunroom perfect for family gathering & entertaining. Private back yard has mature trees & established perennials with plenty of room for outdoor activities plus large shed for yard tools & toys. Partially finished full basement has separate laundry area and 3 additional rooms to expand living space. Great Home in a Great Neighborhood! HOME SWEET HOME !!! All we need is YOU!!!
Location
State MI
County Macomb
Area Sterling Heights
Direction Access Groth North off 14 Mile few blocks West of Hayes
Rooms
Other Rooms Bedroom - Mstr
Kitchen Disposal
Interior
Hot Water Natural Gas
Heating Forced Air
Cooling Central Air
Fireplaces Type Natural
Fireplace yes
Appliance Disposal
Heat Source Natural Gas
Exterior
Exterior Feature Fenced, Outside Lighting
Parking Features Attached, Door Opener, Electricity
Garage Description 2 Car
Porch Porch
Road Frontage Paved, Pub. Sidewalk
Garage yes
Building
Lot Description Sprinkler(s)
Foundation Basement
Sewer Sewer-Sanitary
Water Municipal Water
Architectural Style Ranch
Level or Stories 1 Story
Structure Type Brick
Schools
School District Warren Con
Others
Tax ID 1036404038
SqFt Source Assessors
Acceptable Financing Cash, Conventional, FHA, VA
Listing Terms Cash, Conventional, FHA, VA
Financing Cash,Conventional,FHA,VA
Read Less Info
Want to know what your home might be worth? Contact us for a FREE valuation!

Our team is ready to help you sell your home for the highest possible price ASAP

©2024 Realcomp II Ltd. Shareholders
Bought with Realty Executives Home Towne Shelby

"My job is to find and attract mastery-based agents to the office, protect the culture, and make sure everyone is happy! "






