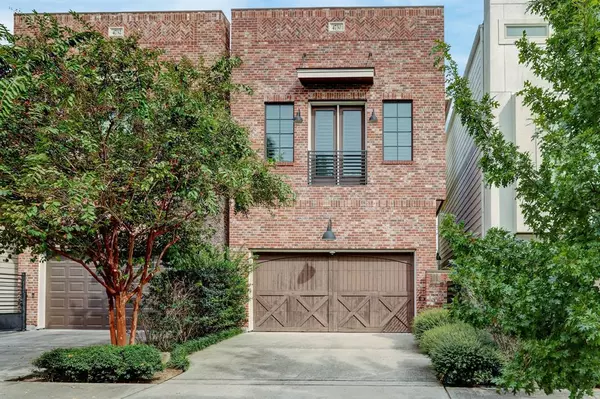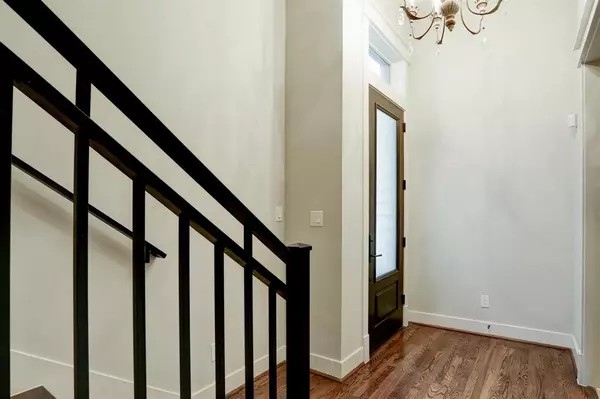$725,000
For more information regarding the value of a property, please contact us for a free consultation.
4 Beds
3.1 Baths
3,283 SqFt
SOLD DATE : 12/30/2021
Key Details
Property Type Single Family Home
Listing Status Sold
Purchase Type For Sale
Square Footage 3,283 sqft
Price per Sqft $217
Subdivision Newcastle Courts
MLS Listing ID 63461024
Sold Date 12/30/21
Style Contemporary/Modern
Bedrooms 4
Full Baths 3
Half Baths 1
Year Built 2014
Tax Year 2021
Lot Size 2,375 Sqft
Property Description
Well-maintained free-standing home built by Tricon Homes(2014) offers the perfect balance of low-maintenance living w/ refined entertaining in the heart of Houston. Located in the Afton Oaks area w/ close proximity to the Galleria, River Oaks Dist. & Highland VLG. Charming exterior brick, craftsman wood garage door, hardscape side/back patios & private gate entry do not disappoint! 1st floor Living features 12’ ceilings, hardwoods, half bath, gas fireplace & chefs kitchen w/ Silestone counters & BOSCH SS appliances. Owner’s suite located on 2nd story offers spacious shower & separate jetted tub w/ walk-in closets. 2 additional ensuite bdrms w/ utility room complete the 2nd floor. The fourth bedroom suite w/ full bath located on 3rd floor also makes for an impressive game/media room or office complete w/ dry bar & drink cooler. Other features include Plantation shutters throughout, tankless H2O system, 2 car garage w/ ample storage space & much more. Incredible inner-loop location!
Location
State TX
County Harris
Area Royden Oaks/Afton Oaks
Rooms
Bedroom Description All Bedrooms Up,Primary Bed - 2nd Floor
Other Rooms Home Office/Study, Utility Room in House
Master Bathroom Primary Bath: Double Sinks, Primary Bath: Separate Shower
Den/Bedroom Plus 4
Interior
Interior Features Drapes/Curtains/Window Cover, High Ceiling
Heating Central Gas
Cooling Central Electric
Flooring Tile, Wood
Fireplaces Number 1
Fireplaces Type Gaslog Fireplace
Exterior
Exterior Feature Back Yard, Back Yard Fenced
Parking Features Attached Garage
Garage Spaces 2.0
Garage Description Auto Garage Door Opener
Roof Type Composition
Street Surface Concrete
Private Pool No
Building
Lot Description Other
Story 3
Foundation Slab
Builder Name TRICON HOMES
Sewer Public Sewer
Water Public Water
Structure Type Brick,Cement Board
New Construction No
Schools
Elementary Schools School At St George Place
Middle Schools Lanier Middle School
High Schools Lamar High School (Houston)
School District 27 - Houston
Others
Senior Community No
Restrictions Deed Restrictions
Tax ID 081-342-001-0004
Energy Description Ceiling Fans
Acceptable Financing Cash Sale, Conventional
Tax Rate 1.744322
Disclosures Sellers Disclosure
Listing Terms Cash Sale, Conventional
Financing Cash Sale,Conventional
Special Listing Condition Sellers Disclosure
Read Less Info
Want to know what your home might be worth? Contact us for a FREE valuation!

Our team is ready to help you sell your home for the highest possible price ASAP

Bought with Compass RE Texas, LLC - Houston

"My job is to find and attract mastery-based agents to the office, protect the culture, and make sure everyone is happy! "






