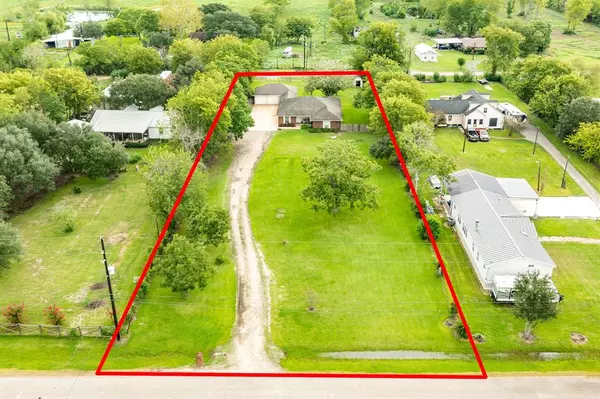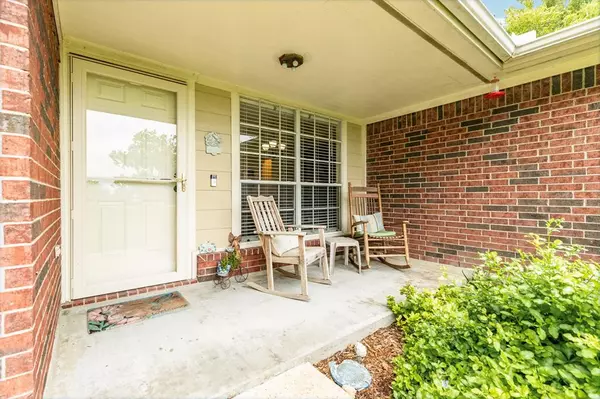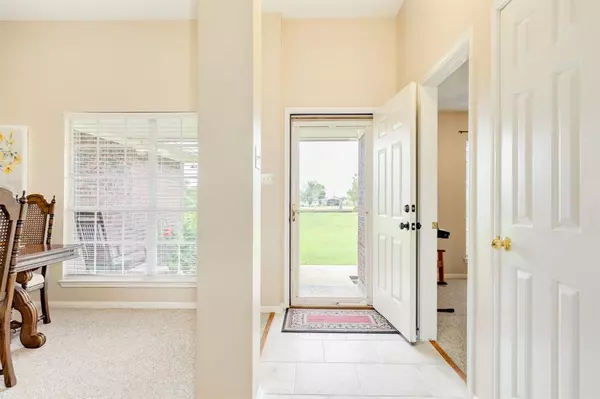$399,750
For more information regarding the value of a property, please contact us for a free consultation.
3 Beds
2 Baths
2,163 SqFt
SOLD DATE : 11/23/2022
Key Details
Property Type Single Family Home
Listing Status Sold
Purchase Type For Sale
Square Footage 2,163 sqft
Price per Sqft $182
Subdivision Sandy Ridge
MLS Listing ID 8107325
Sold Date 11/23/22
Style Ranch
Bedrooms 3
Full Baths 2
Year Built 1998
Annual Tax Amount $5,139
Tax Year 2021
Lot Size 1.160 Acres
Acres 1.16
Property Description
This home offers country living yet close to Bailey Road, SH288 and SH6 taking you anywhere in the Houston Metro area with NO HOA!! Just over an acre of land, plenty of room for everyone to play! Zoned to the exemplary Pearland ISD. Home offers an open floor plan with the Family Room, Dining Room and Kitchen all adjacent to each other. Perfect for entertaining family & friends. Kitchen boasts granite counters and breakfast room with a bay window allowing plenty of natural light. Three bedrooms plus a study perfect for you home office needs. Primary bath has dual sinks with jacuzzi tub / shower. Bonus is the flex room attached to the garage that can be an additional office for clients to visit, workout center, playroom for the kids and pets -- you name it! The property has another road entrance at the back of the garage where you can park your RV -- even has an RV hookup. New HVAC system in 2019, house is electric with propane gas, community well and septic system. Built by Tilson.
Location
State TX
County Brazoria
Area Alvin North
Rooms
Bedroom Description All Bedrooms Down,Primary Bed - 1st Floor
Other Rooms Breakfast Room, Family Room, Formal Dining, Home Office/Study
Kitchen Kitchen open to Family Room
Interior
Interior Features Drapes/Curtains/Window Cover, Fire/Smoke Alarm, High Ceiling
Heating Central Gas
Cooling Central Electric
Flooring Carpet, Tile
Exterior
Exterior Feature Back Yard Fenced, Patio/Deck, Porch
Garage Detached Garage
Garage Spaces 2.0
Garage Description RV Parking
Roof Type Composition
Private Pool No
Building
Lot Description Cleared
Faces West
Story 1
Foundation Slab
Lot Size Range 1 Up to 2 Acres
Builder Name Tilson
Water Well
Structure Type Brick,Cement Board
New Construction No
Schools
Elementary Schools Massey Ranch Elementary School
Middle Schools Pearland Junior High South
High Schools Glenda Dawson High School
School District 42 - Pearland
Others
Restrictions No Restrictions
Tax ID 7446-0014-120
Energy Description Attic Vents,Ceiling Fans,HVAC>13 SEER
Acceptable Financing Cash Sale, Conventional, FHA, VA
Tax Rate 1.9537
Disclosures Sellers Disclosure
Listing Terms Cash Sale, Conventional, FHA, VA
Financing Cash Sale,Conventional,FHA,VA
Special Listing Condition Sellers Disclosure
Read Less Info
Want to know what your home might be worth? Contact us for a FREE valuation!

Our team is ready to help you sell your home for the highest possible price ASAP

Bought with Walzel Properties

"My job is to find and attract mastery-based agents to the office, protect the culture, and make sure everyone is happy! "






