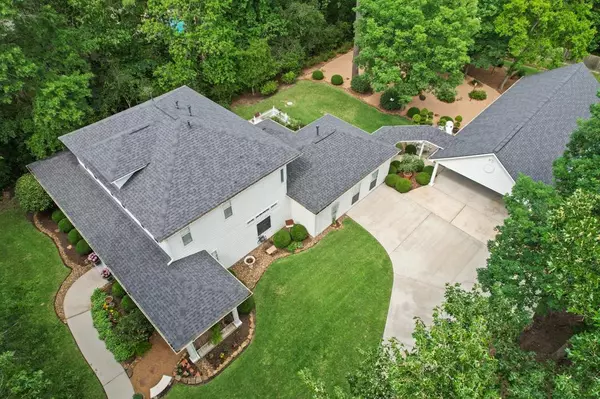$675,000
For more information regarding the value of a property, please contact us for a free consultation.
4 Beds
3 Baths
3,120 SqFt
SOLD DATE : 09/09/2022
Key Details
Property Type Single Family Home
Listing Status Sold
Purchase Type For Sale
Square Footage 3,120 sqft
Price per Sqft $213
Subdivision White Oak Estates 01
MLS Listing ID 40099853
Sold Date 09/09/22
Style Craftsman
Bedrooms 4
Full Baths 3
HOA Fees $52/ann
HOA Y/N 1
Year Built 1998
Annual Tax Amount $6,441
Tax Year 2021
Lot Size 1.000 Acres
Acres 1.0
Property Description
Live the good life here in the peaceful wooded setting of this classic Texas property. The stately home was modeled after a 19th century colonial estate in Louisiana. The interior boasts modern craftsman charm and early American elegance, nestled away in the privacy of White Oak Estates but only ~10 minutes from The Woodlands Mall.
Enter through the full glass door into the foyer with custom storage cabinets and continue to the main living area. The kitchen and living space is filled with light from transom windows. Down the hall is a private bedroom beside a full bath. In rear of the home is a park-like setting full of lush mature trees, granite gravel walkways, a picket fence lined garden and a 43ft oversized shop and garage. Wind down in the claw foot tub every evening.
10 ft + ceilings throughout main areas with custom millwork and ceiling treatment, engineered wood flooring, custom butlers pantry, additional space added in 2004 New roof 2019, 3 new AC units 2019.
Location
State TX
County Montgomery
Area Spring Northeast
Rooms
Bedroom Description 1 Bedroom Down - Not Primary BR,Primary Bed - 1st Floor,Primary Bed - 2nd Floor,Sitting Area,Walk-In Closet
Other Rooms Breakfast Room, Den, Family Room, Formal Dining, Formal Living, Living Area - 1st Floor, Utility Room in House
Master Bathroom Half Bath, Primary Bath: Double Sinks, Primary Bath: Separate Shower, Primary Bath: Soaking Tub, Secondary Bath(s): Tub/Shower Combo, Two Primary Baths, Vanity Area
Den/Bedroom Plus 4
Interior
Interior Features Crown Molding, Drapes/Curtains/Window Cover, Formal Entry/Foyer, High Ceiling
Heating Central Gas
Cooling Central Electric
Flooring Engineered Wood
Fireplaces Number 1
Exterior
Exterior Feature Patio/Deck, Porch, Private Driveway, Workshop
Garage Detached Garage, Oversized Garage
Garage Spaces 2.0
Carport Spaces 2
Roof Type Composition
Street Surface Asphalt
Private Pool No
Building
Lot Description Other
Faces West
Story 2
Foundation Slab
Sewer Other Water/Sewer
Water Aerobic, Other Water/Sewer
Structure Type Cement Board
New Construction No
Schools
Elementary Schools Houser Elementary School
Middle Schools Irons Junior High School
High Schools Oak Ridge High School
School District 11 - Conroe
Others
Senior Community No
Restrictions Deed Restrictions,Horses Allowed
Tax ID 9524-01-05300
Acceptable Financing Cash Sale, Conventional, FHA, VA
Tax Rate 1.8487
Disclosures Exclusions, Sellers Disclosure
Listing Terms Cash Sale, Conventional, FHA, VA
Financing Cash Sale,Conventional,FHA,VA
Special Listing Condition Exclusions, Sellers Disclosure
Read Less Info
Want to know what your home might be worth? Contact us for a FREE valuation!

Our team is ready to help you sell your home for the highest possible price ASAP

Bought with Re/Max Property Group

"My job is to find and attract mastery-based agents to the office, protect the culture, and make sure everyone is happy! "






