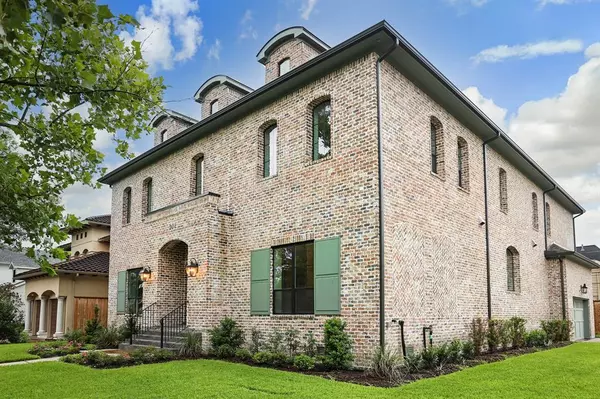$1,895,000
For more information regarding the value of a property, please contact us for a free consultation.
5 Beds
5.2 Baths
5,403 SqFt
SOLD DATE : 01/07/2022
Key Details
Property Type Single Family Home
Listing Status Sold
Purchase Type For Sale
Square Footage 5,403 sqft
Price per Sqft $347
Subdivision Georgian Terrace
MLS Listing ID 41138611
Sold Date 01/07/22
Style English,Traditional
Bedrooms 5
Full Baths 5
Half Baths 2
Year Built 2020
Annual Tax Amount $12,962
Tax Year 2020
Lot Size 9,150 Sqft
Acres 0.2101
Property Description
Situated on an expansive corner lot, this new-construction home showcases Royal Texan Home's exquisite approach to crafting unique custom residences. Throughout the 5,430SF home, each architectural feature and design element has been painstakingly selected to convey the ambiance of an English estate that's grown and evolved organically over decades. A brick façade, 12-inch thick walls and elaborate paneling bring that vision to life, while the superb layout caters to lavish gathering and entertaining. The massive kitchen shines with double islands, butler's and storage pantries, and upscale appliances and finishes. Al fresco entertaining is effortless with a covered patio, summer kitchen and room for a pool. Every bedroom and bathroom feels as important as the secluded, tranquil owner's retreat, featuring a spa bath, morning bar and palatial walk-in closet. Mudroom, attached two-car garage, upstairs game room and laundry. Outstanding location. Zoned for top-rated Condit Elementary.
Location
State TX
County Harris
Area Bellaire Area
Rooms
Bedroom Description 1 Bedroom Down - Not Primary BR,En-Suite Bath,Primary Bed - 2nd Floor,Multilevel Bedroom,Split Plan,Walk-In Closet
Other Rooms 1 Living Area, Family Room, Formal Dining, Gameroom Up, Kitchen/Dining Combo, Living Area - 1st Floor, Utility Room in House
Kitchen Breakfast Bar, Island w/o Cooktop, Kitchen open to Family Room, Pantry, Pot Filler, Pots/Pans Drawers, Soft Closing Cabinets, Soft Closing Drawers, Under Cabinet Lighting, Walk-in Pantry
Interior
Interior Features Fire/Smoke Alarm, Formal Entry/Foyer, High Ceiling, Prewired for Alarm System, Wet Bar, Wired for Sound
Heating Central Gas, Zoned
Cooling Central Electric, Zoned
Flooring Stone, Tile, Wood
Fireplaces Number 1
Fireplaces Type Gas Connections, Wood Burning Fireplace
Exterior
Exterior Feature Back Green Space, Back Yard, Back Yard Fenced, Covered Patio/Deck, Outdoor Kitchen, Patio/Deck, Porch, Sprinkler System
Garage Attached Garage, Oversized Garage
Garage Spaces 2.0
Roof Type Composition
Street Surface Curbs
Private Pool No
Building
Lot Description Corner, Subdivision Lot
Faces East
Story 2
Foundation Pier & Beam
Builder Name Royal Texan Homes
Sewer Public Sewer
Water Public Water
Structure Type Brick
New Construction Yes
Schools
Elementary Schools Condit Elementary School
Middle Schools Pershing Middle School
High Schools Bellaire High School
School District 27 - Houston
Others
Restrictions Deed Restrictions
Tax ID 068-047-002-0009
Ownership Full Ownership
Energy Description Ceiling Fans,Digital Program Thermostat,Energy Star Appliances,High-Efficiency HVAC,Insulated Doors,Insulated/Low-E windows
Acceptable Financing Cash Sale, Conventional
Tax Rate 2.301
Disclosures No Disclosures, Owner/Agent
Listing Terms Cash Sale, Conventional
Financing Cash Sale,Conventional
Special Listing Condition No Disclosures, Owner/Agent
Read Less Info
Want to know what your home might be worth? Contact us for a FREE valuation!

Our team is ready to help you sell your home for the highest possible price ASAP

Bought with Coldwell Banker Realty

"My job is to find and attract mastery-based agents to the office, protect the culture, and make sure everyone is happy! "






