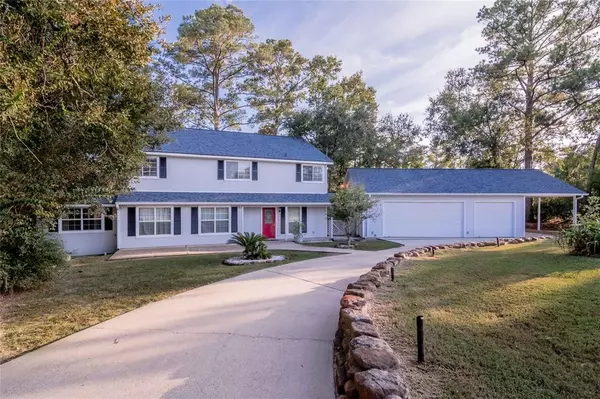$499,900
For more information regarding the value of a property, please contact us for a free consultation.
4 Beds
3 Baths
2,800 SqFt
SOLD DATE : 11/23/2021
Key Details
Property Type Single Family Home
Listing Status Sold
Purchase Type For Sale
Square Footage 2,800 sqft
Price per Sqft $164
Subdivision Lake Livingston Heights Sec 1
MLS Listing ID 6288999
Sold Date 11/23/21
Style Traditional
Bedrooms 4
Full Baths 3
HOA Fees $25/ann
HOA Y/N 1
Year Built 1993
Annual Tax Amount $6,518
Tax Year 2021
Lot Size 1.094 Acres
Acres 0.874
Property Description
WATERFRONT!! This 2-story house overlooking on Bethy Creek Cove gives you all the lake house vibes. Surrounded by trees, you get the privacy that you need. There is plenty of room for all of your friends & family in this 4 bedroom/3 bath home. Guest bedrooms open directly onto the deck overlooking the water; what a spot to drink your morning coffee! Two levels of decking at the back of the home offer fantastic views and abundant outdoor living space for entertaining or just relaxing. Open Kitchen/Living with fabulous views and easy access to the upper deck on the main floor; guest bedrooms, huge utility room and 2nd living area on the other floor. This property offers a 3-car garage, RV parking, pull-thru covered boat parking, plus plenty of additional off-street parking for guests. Also includes a 22kw Generac Home generator. This home was built with an over-the-top amount of storage. So come enjoy the outdoors and being out on the water making all the memories!
Location
State TX
County Walker
Area Riverside (Walker)
Rooms
Bedroom Description 1 Bedroom Up,Primary Bed - 2nd Floor,Walk-In Closet
Other Rooms 1 Living Area, Family Room, Utility Room in House
Kitchen Kitchen open to Family Room, Pantry, Pots/Pans Drawers, Walk-in Pantry
Interior
Interior Features High Ceiling
Heating Central Electric, Zoned
Cooling Central Electric
Flooring Carpet
Exterior
Exterior Feature Back Yard, Balcony
Garage Attached/Detached Garage
Garage Spaces 3.0
Carport Spaces 1
Garage Description Additional Parking, Circle Driveway
Waterfront Description Pier
Roof Type Composition
Street Surface Concrete
Private Pool No
Building
Lot Description Waterfront, Wooded
Story 2
Foundation Slab
Lot Size Range 1/2 Up to 1 Acre
Water Aerobic
Structure Type Cement Board,Other
New Construction No
Schools
Elementary Schools Scott Johnson Elementary School
Middle Schools Mance Park Middle School
High Schools Huntsville High School
School District 64 - Huntsville
Others
Restrictions Deed Restrictions
Tax ID 32245
Ownership Full Ownership
Energy Description Ceiling Fans,Generator
Acceptable Financing Cash Sale, Conventional, FHA, USDA Loan, VA
Tax Rate 1.6877
Disclosures Sellers Disclosure
Listing Terms Cash Sale, Conventional, FHA, USDA Loan, VA
Financing Cash Sale,Conventional,FHA,USDA Loan,VA
Special Listing Condition Sellers Disclosure
Read Less Info
Want to know what your home might be worth? Contact us for a FREE valuation!

Our team is ready to help you sell your home for the highest possible price ASAP

Bought with White Ivy Real Estate

"My job is to find and attract mastery-based agents to the office, protect the culture, and make sure everyone is happy! "






