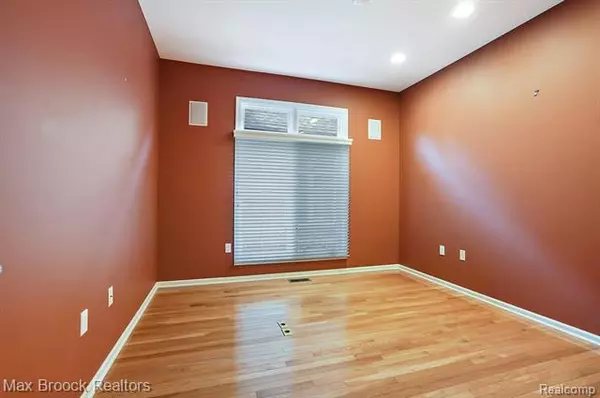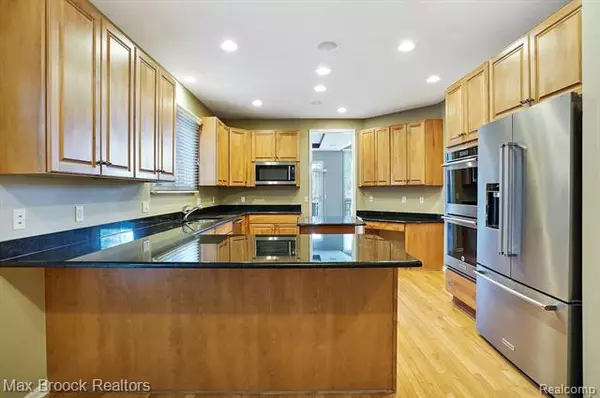$452,500
$470,000
3.7%For more information regarding the value of a property, please contact us for a free consultation.
4 Beds
3.5 Baths
2,350 SqFt
SOLD DATE : 03/03/2021
Key Details
Sold Price $452,500
Property Type Condo
Sub Type Free Standing/Detached
Listing Status Sold
Purchase Type For Sale
Square Footage 2,350 sqft
Price per Sqft $192
Subdivision Pembrooke Park Condo
MLS Listing ID 2210001565
Sold Date 03/03/21
Style Free Standing/Detached
Bedrooms 4
Full Baths 3
Half Baths 1
HOA Fees $475/mo
HOA Y/N yes
Originating Board Realcomp II Ltd
Year Built 2003
Annual Tax Amount $7,989
Property Description
Custom brick detached condo in desirable Pembrooke Park features 4,000+ Sq. Ft. of quality craftsmanship and designer touches throughout. Front entry with hardwood flooring leads to light filled open concept living room with vaulted ceiling, gas fireplace & dining room with outdoor access to deck. Gourmet kitchen with newer appliances (2017) & breakfast area. Private study for executive desk or casual den. Entry level master suite with spacious bath and separate vanity. Additional 1st floor bedroom w/en suite bath. Expansive lower level offers additional living space for entertaining and features spacious family room w/premium project theater system, billiards area, wet bar, two additional bedrooms and full bath. Wonderful curb appeal with 2 car attached garage, custom brick paver driveway, back deck w/stairs to backyard, & professional landscaping. Floortex garage coating & garage vacuum. Connected gas line for BBQ grill.
Location
State MI
County Oakland
Area West Bloomfield Twp
Direction South of Walnut Lake- West of Orchard Lake
Rooms
Other Rooms Breakfast Nook/Room
Basement Daylight, Finished
Kitchen Electric Cooktop, Dishwasher, Disposal, Built-In Electric Oven, Double Oven, Free-Standing Refrigerator, Stainless Steel Appliance(s)
Interior
Interior Features Cable Available, Carbon Monoxide Alarm(s), Egress Window(s), High Spd Internet Avail, Humidifier, Programmable Thermostat, Security Alarm (owned), Sound System, Wet Bar
Hot Water Natural Gas
Heating Forced Air
Cooling Central Air
Fireplaces Type Gas
Fireplace yes
Appliance Electric Cooktop, Dishwasher, Disposal, Built-In Electric Oven, Double Oven, Free-Standing Refrigerator, Stainless Steel Appliance(s)
Heat Source Natural Gas
Laundry 1
Exterior
Exterior Feature Grounds Maintenance, Outside Lighting
Parking Features Attached, Direct Access, Door Opener, Electricity
Garage Description 2 Car
Roof Type Asphalt
Porch Deck, Porch - Covered
Road Frontage Paved, Private
Garage yes
Building
Foundation Basement
Sewer Sewer-Sanitary
Water Municipal Water
Architectural Style Free Standing/Detached
Warranty No
Level or Stories 1 Story
Structure Type Brick,Wood
Schools
School District West Bloomfield
Others
Pets Allowed Yes
Tax ID 1827230012
Ownership Private Owned,Short Sale - No
Assessment Amount $40
Acceptable Financing Cash, Conventional
Listing Terms Cash, Conventional
Financing Cash,Conventional
Read Less Info
Want to know what your home might be worth? Contact us for a FREE valuation!

Our team is ready to help you sell your home for the highest possible price ASAP

©2024 Realcomp II Ltd. Shareholders
Bought with EXP Realty LLC

"My job is to find and attract mastery-based agents to the office, protect the culture, and make sure everyone is happy! "






