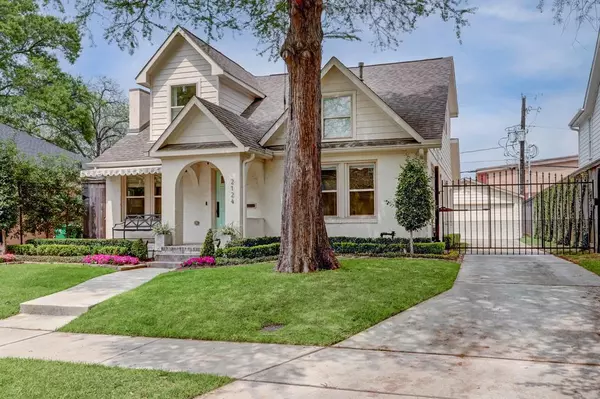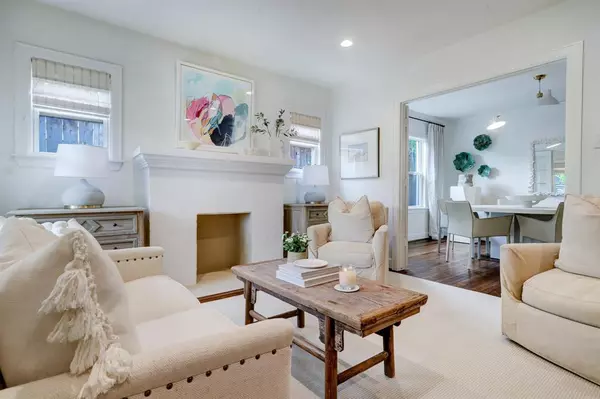$1,049,000
For more information regarding the value of a property, please contact us for a free consultation.
4 Beds
2.1 Baths
2,645 SqFt
SOLD DATE : 05/10/2022
Key Details
Property Type Single Family Home
Listing Status Sold
Purchase Type For Sale
Square Footage 2,645 sqft
Price per Sqft $417
Subdivision West Lawn Terrace
MLS Listing ID 77118785
Sold Date 05/10/22
Style Traditional
Bedrooms 4
Full Baths 2
Half Baths 1
Year Built 1935
Annual Tax Amount $15,692
Tax Year 2021
Lot Size 5,500 Sqft
Acres 0.1263
Property Description
You’d never believe this home was built in the 1930s.Taken down to the studs, rebuilt and expanded in 2016, this Upper Kirby home is what you’ve been waiting for. 3-4 bedroom, 2.5 baths, and a 2 car garage, this home truly has it all. The downstairs consists of the gorgeous Formal Living, Formal Dining,lovely Kitchen open to the Family Room, Powder Room, secondary bedrooms and a charming Hall Bath. Upstairs is the Primary Suite with double closets, a sitting/office/workout area, and a spa-like bathroom complete with double vanities,walk-in shower,large tub, and water closet.Full list of upgrades attached.Sellers have spared no expense. As of 2016, New roof, electrical, plumbing, sheetrock, kitchen, bathrooms, large addition and so much more. Professionally landscaped front and back yard, including turf, perfect for entertaining.Within close proximity to so many of Houston’s best restaurants, nightlife, grocery stores and museums all within a nice cohesive neighborhood. A very rare gem!
Location
State TX
County Harris
Area Upper Kirby
Rooms
Bedroom Description En-Suite Bath,Primary Bed - 2nd Floor,Multilevel Bedroom,Sitting Area,Walk-In Closet
Other Rooms Family Room, Formal Dining, Formal Living, Living Area - 1st Floor, Utility Room in House
Master Bathroom Primary Bath: Double Sinks, Primary Bath: Separate Shower, Primary Bath: Soaking Tub, Secondary Bath(s): Tub/Shower Combo, Vanity Area
Kitchen Breakfast Bar, Island w/ Cooktop, Kitchen open to Family Room, Pantry, Soft Closing Cabinets, Soft Closing Drawers, Under Cabinet Lighting
Interior
Interior Features Alarm System - Owned, Crown Molding, Drapes/Curtains/Window Cover
Heating Central Gas
Cooling Central Electric
Flooring Tile, Wood
Fireplaces Number 1
Fireplaces Type Mock Fireplace
Exterior
Parking Features Detached Garage
Garage Spaces 2.0
Garage Description Auto Garage Door Opener, Single-Wide Driveway
Roof Type Composition
Street Surface Concrete,Curbs
Accessibility Driveway Gate
Private Pool No
Building
Lot Description Subdivision Lot
Faces South
Story 2
Foundation Pier & Beam
Sewer Public Sewer
Water Public Water
Structure Type Brick,Wood
New Construction No
Schools
Elementary Schools Poe Elementary School
Middle Schools Lanier Middle School
High Schools Lamar High School (Houston)
School District 27 - Houston
Others
Senior Community No
Restrictions Unknown
Tax ID 063-075-001-0019
Ownership Full Ownership
Energy Description Ceiling Fans,Digital Program Thermostat,Insulated/Low-E windows
Acceptable Financing Cash Sale, Conventional
Tax Rate 2.3307
Disclosures Sellers Disclosure
Listing Terms Cash Sale, Conventional
Financing Cash Sale,Conventional
Special Listing Condition Sellers Disclosure
Read Less Info
Want to know what your home might be worth? Contact us for a FREE valuation!

Our team is ready to help you sell your home for the highest possible price ASAP

Bought with Compass RE Texas, LLC - Houston

"My job is to find and attract mastery-based agents to the office, protect the culture, and make sure everyone is happy! "






