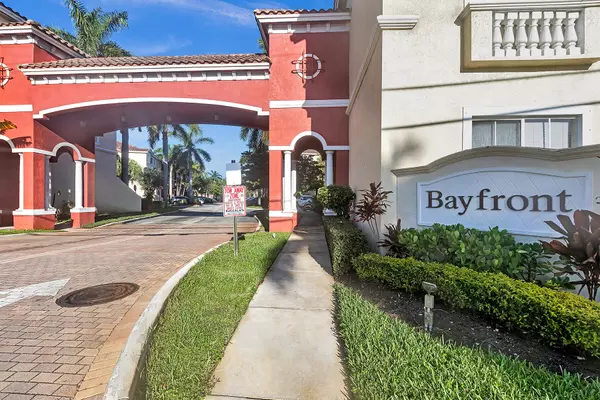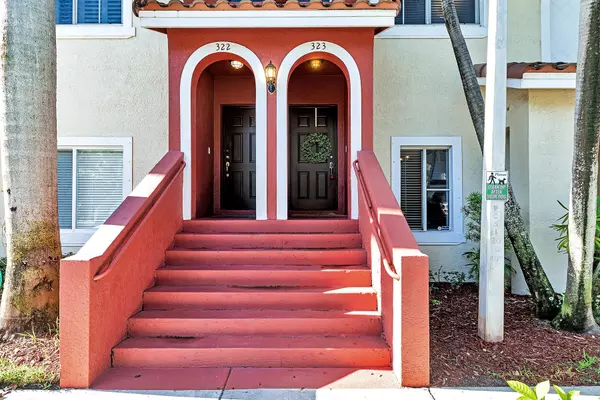Bought with RE/MAX Services
$375,000
$345,000
8.7%For more information regarding the value of a property, please contact us for a free consultation.
3 Beds
2.1 Baths
1,554 SqFt
SOLD DATE : 10/31/2022
Key Details
Sold Price $375,000
Property Type Townhouse
Sub Type Townhouse
Listing Status Sold
Purchase Type For Sale
Square Footage 1,554 sqft
Price per Sqft $241
Subdivision Bayfront Of Boynton Beach Condo
MLS Listing ID RX-10830280
Sold Date 10/31/22
Style Multi-Level,Townhouse
Bedrooms 3
Full Baths 2
Half Baths 1
Construction Status Resale
HOA Fees $348/mo
HOA Y/N Yes
Min Days of Lease 365
Year Built 2006
Annual Tax Amount $3,993
Tax Year 2021
Property Description
Step inside this Gorgeous 3 Bedroom, 2.5 Bath Townhome at Bayfront of Boynton Beach and appreciate the many Upgrades carefully selected by the current owner. The Neutral Palette and Crown Moulding, paired with 24x24 Marble-Look Porcelain on the Main Level highlight the Custom Design of the Living Room. Open Kitchen, Dining Room and a Completely Renovated Half Bath are also on this floor. Upstairs there are 3 Bedrooms with Custom Closets, 2 Full Baths including an En-Suite with Jacuzzi Tub and Extended Shower in the Primary, and Laundry. With 1550+ square feet of living space and separate living/sleeping levels, this property provides a comfortable floor plan. Located Minutes from Downtown Delray and Beaches, Bayfront is pet-friendly (up to 60 pounds total) and offers a Community Pool.
Location
State FL
County Palm Beach
Community Bayfront Of Boynton Beach Condominiums
Area 4350
Zoning IPUD(c
Rooms
Other Rooms Attic, Great, Laundry-Inside, Laundry-Util/Closet
Master Bath Separate Shower, Separate Tub, Spa Tub & Shower
Interior
Interior Features Pantry, Volume Ceiling, Walk-in Closet
Heating Central
Cooling Central
Flooring Laminate, Other, Tile, Wood Floor
Furnishings Furniture Negotiable,Unfurnished
Exterior
Parking Features 2+ Spaces
Community Features Sold As-Is
Utilities Available Cable, Electric, Public Sewer, Public Water
Amenities Available Community Room, Pool
Waterfront Description None
Roof Type Concrete Tile,Wood Truss/Raft
Present Use Sold As-Is
Exposure North
Private Pool No
Building
Lot Description West of US-1
Story 2.00
Unit Features Multi-Level
Foundation CBS
Unit Floor 2
Construction Status Resale
Schools
Elementary Schools Plumosa School Of The Arts
Middle Schools Carver Community Middle School
High Schools Atlantic High School
Others
Pets Allowed Restricted
HOA Fee Include Common Areas,Insurance-Bldg,Maintenance-Exterior,Management Fees,Roof Maintenance,Trash Removal,Water
Senior Community No Hopa
Restrictions Buyer Approval,Commercial Vehicles Prohibited,Lease OK,Lease OK w/Restrict,No Boat,No RV
Security Features Security Sys-Leased
Acceptable Financing Cash, Conventional
Horse Property No
Membership Fee Required No
Listing Terms Cash, Conventional
Financing Cash,Conventional
Pets Allowed Number Limit, Size Limit
Read Less Info
Want to know what your home might be worth? Contact us for a FREE valuation!

Our team is ready to help you sell your home for the highest possible price ASAP
"My job is to find and attract mastery-based agents to the office, protect the culture, and make sure everyone is happy! "






