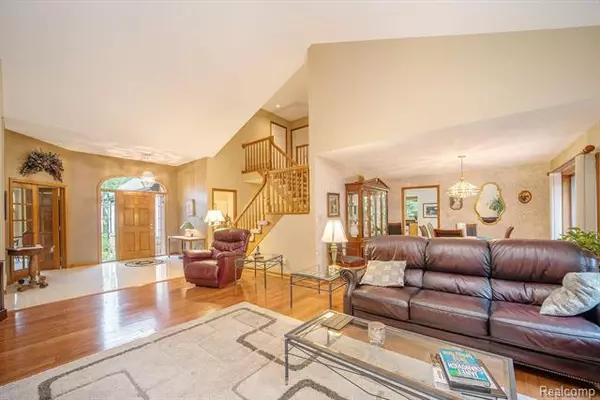$475,000
$475,000
For more information regarding the value of a property, please contact us for a free consultation.
3 Beds
3.5 Baths
2,934 SqFt
SOLD DATE : 03/17/2021
Key Details
Sold Price $475,000
Property Type Single Family Home
Sub Type Colonial
Listing Status Sold
Purchase Type For Sale
Square Footage 2,934 sqft
Price per Sqft $161
MLS Listing ID 2200071225
Sold Date 03/17/21
Style Colonial
Bedrooms 3
Full Baths 3
Half Baths 1
HOA Y/N no
Originating Board Realcomp II Ltd
Year Built 1991
Annual Tax Amount $4,381
Lot Size 3.000 Acres
Acres 3.0
Lot Dimensions 321x408x318x408
Property Description
Just minutes from Downtown Rochester, this 3 acre oasis that backs up to Addison Oaks is exactly what you're looking for. The pride of ownership shows from the ground up when the sellers built this home. No expenses were spared on the finished walk out that includes a brand new full bathroom. A desirable first floor Master Suite with a walk in shower, WIC , a Pearl jetted tub and beautiful views from the 10' doorwall. A library/study/office so you don't need to compromise the use of a bedroom. A generous Great Room with plenty of light and a wood burning fireplace. The kitchen is lined with windows, granite counter tops, newer appliances and a HUGE walk in pantry. 1st floor laundry makes the chore more tolerable. Anderson windows through out. Unbelievable storage in the walk in access above the garage, access from the house too. Transferable warranty on the roof Seller is motivated.
Location
State MI
County Oakland
Area Addison Twp
Direction From Rochester Rd. turn left on Drahner Rd, slight left onto Courtney Rd. Follow down around the bend.
Rooms
Other Rooms Library/Study
Basement Finished, Walkout Access
Kitchen Electric Cooktop, Dishwasher, Disposal, Dryer, Exhaust Fan, Microwave, Built-In Electric Oven, Built-In Electric Range, Range Hood, Built-In Refrigerator, Stainless Steel Appliance(s), Washer
Interior
Interior Features Cable Available, Central Vacuum, High Spd Internet Avail, Humidifier, Jetted Tub, Water Softener (owned)
Hot Water Electric
Heating Forced Air
Cooling Ceiling Fan(s), Central Air
Fireplaces Type Natural, Other
Fireplace yes
Appliance Electric Cooktop, Dishwasher, Disposal, Dryer, Exhaust Fan, Microwave, Built-In Electric Oven, Built-In Electric Range, Range Hood, Built-In Refrigerator, Stainless Steel Appliance(s), Washer
Heat Source Natural Gas
Laundry 1
Exterior
Exterior Feature Awning/Overhang(s), Outside Lighting
Parking Features Attached, Direct Access, Door Opener, Electricity, Side Entrance
Garage Description 2 Car
Roof Type Asphalt
Porch Deck, Porch - Covered
Road Frontage Gravel, Private
Garage yes
Building
Foundation Basement
Sewer Septic-Existing
Water Well-Existing
Architectural Style Colonial
Warranty No
Level or Stories 1 1/2 Story
Structure Type Brick,Wood
Schools
School District Oxford
Others
Tax ID 0534201010
Ownership Private Owned,Short Sale - No
Assessment Amount $7
Acceptable Financing Cash, Conventional, FHA
Listing Terms Cash, Conventional, FHA
Financing Cash,Conventional,FHA
Read Less Info
Want to know what your home might be worth? Contact us for a FREE valuation!

Our team is ready to help you sell your home for the highest possible price ASAP

©2024 Realcomp II Ltd. Shareholders
Bought with Non Realcomp Office

"My job is to find and attract mastery-based agents to the office, protect the culture, and make sure everyone is happy! "






