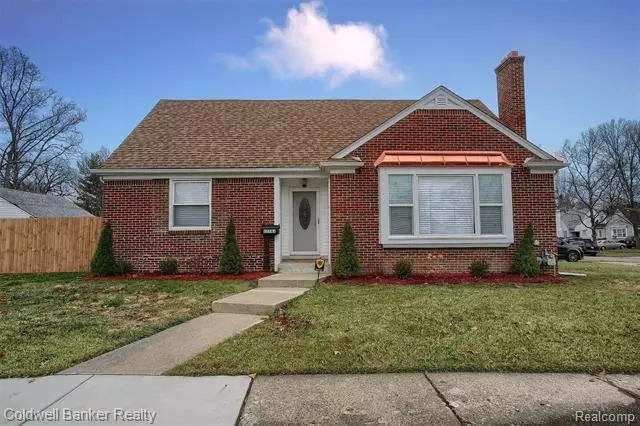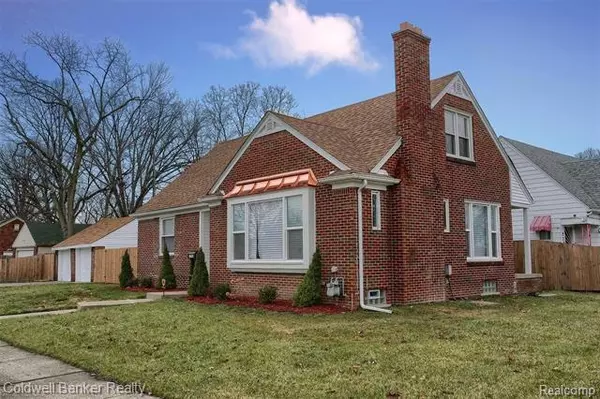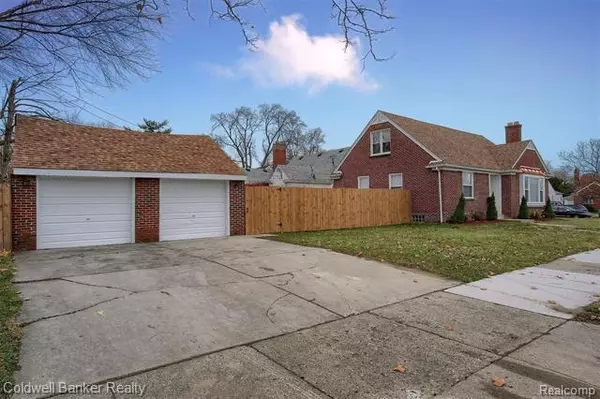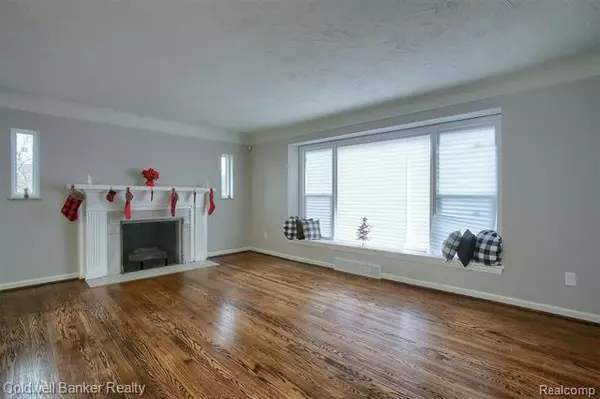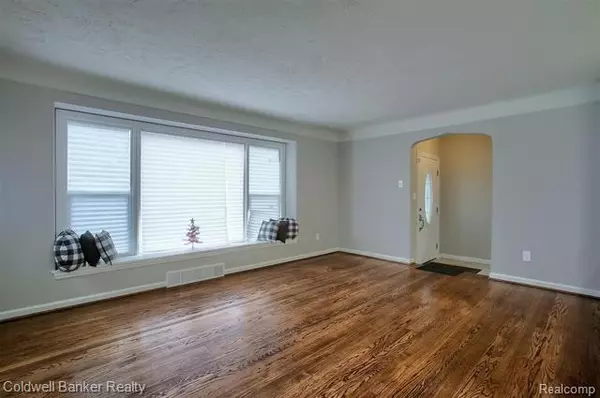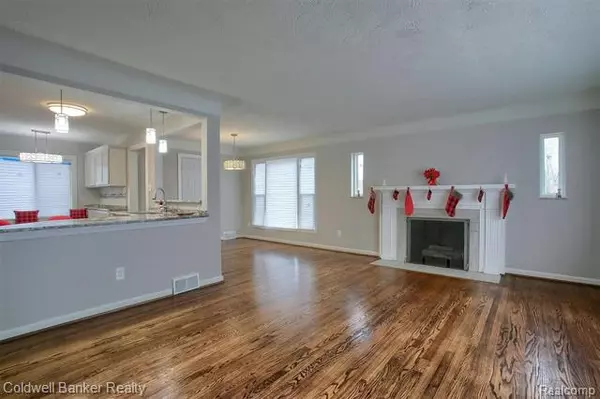$173,900
$176,900
1.7%For more information regarding the value of a property, please contact us for a free consultation.
4 Beds
2.5 Baths
1,350 SqFt
SOLD DATE : 02/19/2021
Key Details
Sold Price $173,900
Property Type Single Family Home
Sub Type Bungalow
Listing Status Sold
Purchase Type For Sale
Square Footage 1,350 sqft
Price per Sqft $128
Subdivision Farmdale
MLS Listing ID 2200096154
Sold Date 02/19/21
Style Bungalow
Bedrooms 4
Full Baths 2
Half Baths 1
HOA Y/N no
Originating Board Realcomp II Ltd
Year Built 1948
Annual Tax Amount $1,675
Lot Size 6,534 Sqft
Acres 0.15
Lot Dimensions 54x133
Property Description
Your turn-key ready home is all set for your personal touch. This beautiful 4 bedroom, 2.5 bath brick bungalow welcomes you as soon as you walk in the new front door with a foyer that to the right you walk into your open concept living room with a built-in window seat to sit back and enjoy your natural fireplace. Completely updated kitchen with granite counter tops, all new cabinets and stainless steel appliances to stay. Kitchen also includes a built-in sitting nook. Hardwood floors throughout the home. The first floor half bath rivals that of any high-end hotel. Upstairs includes two bedrooms and a full bathroom for which no expense was spared. Basement is partially finished with a full bathroom. Newer windows and all new light fixtures. Privacy fence surrounds the backyard to your 2 car garage. Leave lights on that have tape on them. Please remove shoes. Use only side door with North Pole sign on it. Agents Please read Agent remarks
Location
State MI
County Wayne
Area Det South Of Grand River
Direction Moross west on Chandler Park to property
Rooms
Other Rooms Living Room
Basement Unfinished
Kitchen Dishwasher, Disposal, Microwave, Free-Standing Gas Oven, Free-Standing Refrigerator, Stainless Steel Appliance(s)
Interior
Interior Features Cable Available, Security Alarm (rented)
Hot Water Natural Gas
Heating Forced Air
Cooling Central Air
Fireplaces Type Natural
Fireplace yes
Appliance Dishwasher, Disposal, Microwave, Free-Standing Gas Oven, Free-Standing Refrigerator, Stainless Steel Appliance(s)
Heat Source Oil
Exterior
Exterior Feature Fenced, Outside Lighting
Parking Features Detached
Garage Description 2 Car
Roof Type Asphalt
Porch Porch
Road Frontage Paved
Garage yes
Building
Foundation Basement
Sewer Sewer at Street
Water Municipal Water
Architectural Style Bungalow
Warranty No
Level or Stories 1 1/2 Story
Structure Type Brick
Schools
School District Detroit
Others
Pets Allowed Yes
Tax ID W21I077708s
Ownership Private Owned,Short Sale - No
Acceptable Financing Cash, Conventional, FHA, VA
Rebuilt Year 2019
Listing Terms Cash, Conventional, FHA, VA
Financing Cash,Conventional,FHA,VA
Read Less Info
Want to know what your home might be worth? Contact us for a FREE valuation!

Our team is ready to help you sell your home for the highest possible price ASAP

©2024 Realcomp II Ltd. Shareholders
Bought with Front Page Properties

"My job is to find and attract mastery-based agents to the office, protect the culture, and make sure everyone is happy! "

