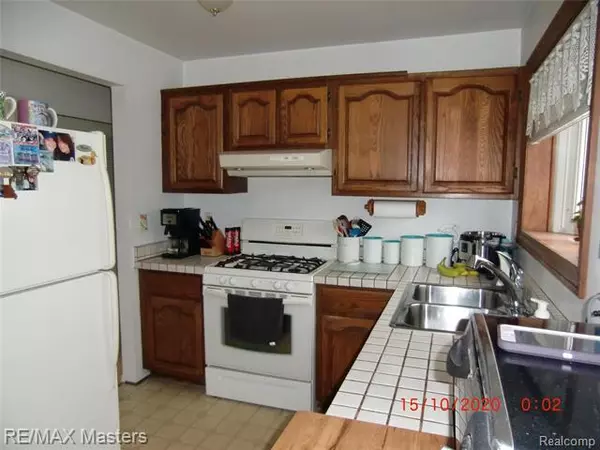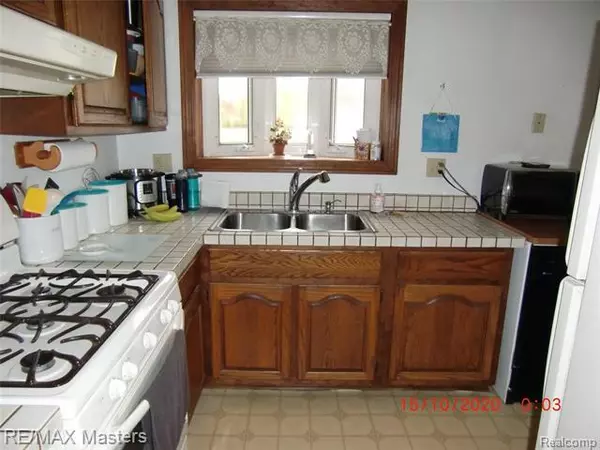$145,000
$144,900
0.1%For more information regarding the value of a property, please contact us for a free consultation.
3 Beds
2 Baths
901 SqFt
SOLD DATE : 12/15/2020
Key Details
Sold Price $145,000
Property Type Single Family Home
Sub Type Ranch
Listing Status Sold
Purchase Type For Sale
Square Footage 901 sqft
Price per Sqft $160
Subdivision Pebble Brook Sub
MLS Listing ID 2200086077
Sold Date 12/15/20
Style Ranch
Bedrooms 3
Full Baths 2
HOA Y/N no
Originating Board Realcomp II Ltd
Year Built 1975
Annual Tax Amount $2,925
Lot Size 7,405 Sqft
Acres 0.17
Lot Dimensions 64.00X117.20
Property Description
COUNTRY LIKE SETTING WITH VACANT LAND BEHIND BACKYARD. NEWER ROOF, FURNACE AND CENTRAL AIR, BAY WINDOWS IN LR AND KIT. BASEMENT IS MOSTLY FINISHED WITH FULL BATH, GLASS BLOCK WINDOWS, STORAGE AREA. HOT TUB ON DECK STAYS, BUT NEEDS REPAIR. NICE LANDSCAPING AND 2.5 CAR GARAGE. HOUSE AND GARAGE WITH FINISHED ATTIC SPACE FOR MORE STORAGE. PELLA DOORWALL IN KITCHEN TO DECK. ALL APPLIANCES STAY. WOOD BURNED IN LIVING ROOM SAVES $$ ON HEATING. ALL SPLIT WOOD STAYS. 5 CEILING FANS INCLUDED. WHOLE HOUSE ATTIC FAN. SELLERS WILL PROVIDE C OF O. INSPECTION HAS BEEN DONE AND SELLERS ARE DOING MINOR REPAIRS.
Location
State MI
County Wayne
Area Flat Rock
Direction GIBRALTAR TO OLMSTEAD, SOUTH TO HOME
Rooms
Other Rooms Kitchen
Basement Partially Finished
Kitchen Dishwasher, Disposal, Dryer, Free-Standing Gas Range, Range Hood, Free-Standing Refrigerator, Washer
Interior
Interior Features Cable Available
Hot Water Natural Gas
Heating Forced Air
Cooling Ceiling Fan(s), Central Air
Fireplaces Type Wood Stove
Fireplace yes
Appliance Dishwasher, Disposal, Dryer, Free-Standing Gas Range, Range Hood, Free-Standing Refrigerator, Washer
Heat Source Natural Gas
Exterior
Exterior Feature Fenced, Spa/Hot-tub
Parking Features Detached
Garage Description 2.5 Car
Roof Type Composition
Accessibility Accessible Approach with Ramp, Accessible Bedroom, Accessible Central Living Area
Porch Deck
Road Frontage Paved
Garage yes
Building
Lot Description Level
Foundation Basement
Sewer Sewer-Sanitary
Water Municipal Water
Architectural Style Ranch
Warranty No
Level or Stories 1 Story
Structure Type Brick
Schools
School District Flat Rock
Others
Pets Allowed Yes
Tax ID 58131020045000
Ownership Private Owned,Short Sale - No
Acceptable Financing Cash, Conventional, FHA, VA
Listing Terms Cash, Conventional, FHA, VA
Financing Cash,Conventional,FHA,VA
Read Less Info
Want to know what your home might be worth? Contact us for a FREE valuation!

Our team is ready to help you sell your home for the highest possible price ASAP

©2024 Realcomp II Ltd. Shareholders
Bought with ARG Realty

"My job is to find and attract mastery-based agents to the office, protect the culture, and make sure everyone is happy! "






