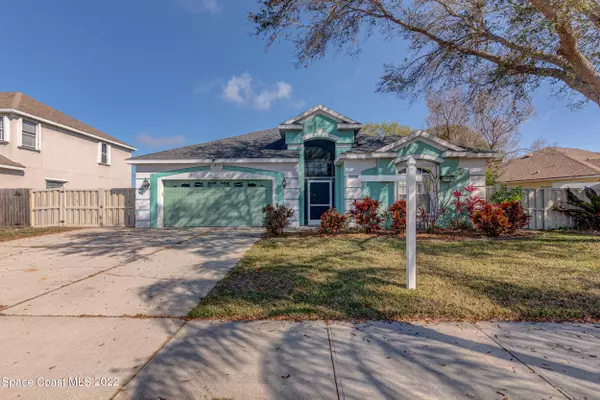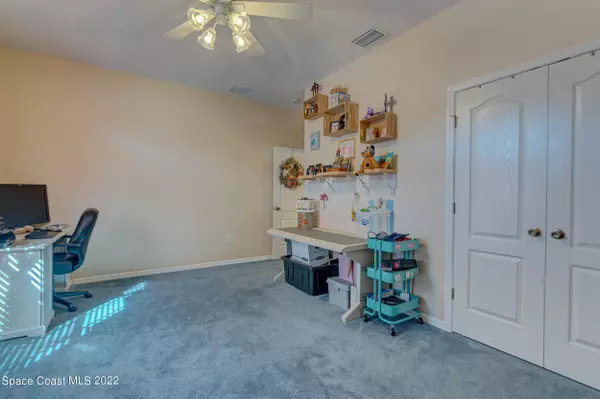$459,995
$459,995
For more information regarding the value of a property, please contact us for a free consultation.
3 Beds
2 Baths
2,054 SqFt
SOLD DATE : 04/01/2022
Key Details
Sold Price $459,995
Property Type Single Family Home
Sub Type Single Family Residence
Listing Status Sold
Purchase Type For Sale
Square Footage 2,054 sqft
Price per Sqft $223
Subdivision Island Crossings Phase 4A
MLS Listing ID 927892
Sold Date 04/01/22
Bedrooms 3
Full Baths 2
HOA Fees $27/qua
HOA Y/N Yes
Total Fin. Sqft 2054
Originating Board Space Coast MLS (Space Coast Association of REALTORS®)
Year Built 1998
Property Description
Fantastic Waterview in a quiet neighborhood with well-kept house! 3 bedrooms 2 Full Bath home in the lovely sought after community of Island Crossings situated on the pond. Screened patio looks out to big backyard with sprinkler system feeds from the pond - tons of privacy & room for a pool! Accordion Hurricane Shutters. New furnace, New air conditioner and duct work 2020 and New Kitchen appliances 2019. Master bathroom boasts a soaking tub, large walk-in closet, walk in shower and double sinks, Enjoy this wonderful neighborhood just minutes to the beach, and close to the Orlando. attractions! Jogging, playgrounds , tennis courts and bike trails are close by as well as a boat ramp to the river. This won't last long come see it today.
Location
State FL
County Brevard
Area 252 - N Banana River Dr.
Direction From SR528 exit N. Banana River Dr. to immediate R on Furman to L into community
Interior
Interior Features Breakfast Bar, Breakfast Nook, Ceiling Fan(s), Jack and Jill Bath, Open Floorplan, Pantry, Primary Bathroom - Tub with Shower, Primary Bathroom -Tub with Separate Shower, Split Bedrooms, Vaulted Ceiling(s), Walk-In Closet(s)
Heating Electric
Cooling Central Air
Flooring Carpet, Tile
Furnishings Unfurnished
Appliance Dishwasher, Disposal, Dryer, Electric Range, Electric Water Heater, Microwave, Refrigerator, Washer, Water Softener Owned
Exterior
Exterior Feature Storm Shutters
Parking Features Attached, Garage Door Opener, On Street, RV Access/Parking
Garage Spaces 2.0
Fence Fenced, Vinyl
Pool None
Utilities Available Cable Available, Electricity Connected
Amenities Available Maintenance Grounds, Management - Full Time
Waterfront Description Pond
View Lake, Pond, Water
Roof Type Shingle
Street Surface Asphalt
Accessibility Grip-Accessible Features
Porch Patio, Porch, Screened
Garage Yes
Building
Lot Description Few Trees, Sprinklers In Front, Sprinklers In Rear
Faces South
Sewer Public Sewer
Water Public
Level or Stories One
New Construction No
Schools
Elementary Schools Audubon
High Schools Merritt Island
Others
Senior Community No
Tax ID 24-37-18-Rc-E-48
Acceptable Financing Cash, Conventional, FHA, VA Loan
Listing Terms Cash, Conventional, FHA, VA Loan
Special Listing Condition Standard
Read Less Info
Want to know what your home might be worth? Contact us for a FREE valuation!

Our team is ready to help you sell your home for the highest possible price ASAP

Bought with Blue Marlin Real Estate

"My job is to find and attract mastery-based agents to the office, protect the culture, and make sure everyone is happy! "






