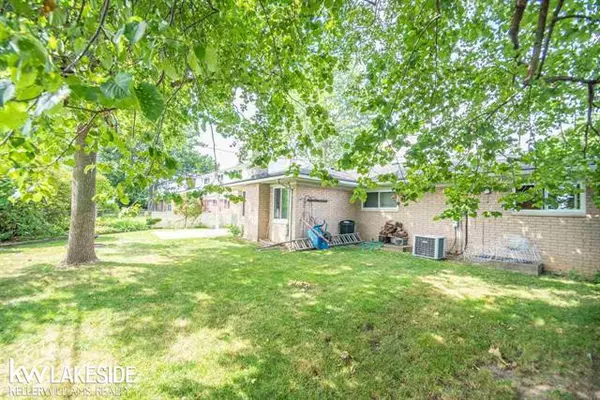$182,000
$185,000
1.6%For more information regarding the value of a property, please contact us for a free consultation.
3 Beds
1.5 Baths
1,604 SqFt
SOLD DATE : 09/29/2020
Key Details
Sold Price $182,000
Property Type Single Family Home
Sub Type Ranch
Listing Status Sold
Purchase Type For Sale
Square Footage 1,604 sqft
Price per Sqft $113
Subdivision Kelly Superhighway Sub # 01
MLS Listing ID 58050019621
Sold Date 09/29/20
Style Ranch
Bedrooms 3
Full Baths 1
Half Baths 1
HOA Y/N no
Originating Board MiRealSource
Year Built 1967
Annual Tax Amount $2,797
Lot Size 6,969 Sqft
Acres 0.16
Lot Dimensions 66x107
Property Description
Pride of ownership is evident with this sprawling, 3 bedroom brick ranch in the heart of Eastpointe! This home is an entertainers delight - with 2 living spaces, finished basement with bar, and large, private back yard! Upon entry you'll notice the large living room which leads to the dining area off of the kitchen. The kitchen features lots of storage, plenty of counter space, and is right off the dining area which can hold a 6 person table easily. The back room features the fireplace, and door wall that leads to the backyard patio with awning. There is half bathroom off the garage and basement stairs. The basement square footage is the the same as the entry level. Large living space with bar, an optional 4th bedroom with egress window, and a large laundry room and storage. All appliances included, come check it out!
Location
State MI
County Macomb
Area Eastpointe
Rooms
Other Rooms Bedroom - Mstr
Basement Finished
Kitchen Dishwasher, Dryer, Oven, Range/Stove, Refrigerator, Washer
Interior
Hot Water Natural Gas
Heating Baseboard
Cooling Ceiling Fan(s), Central Air
Fireplace no
Appliance Dishwasher, Dryer, Oven, Range/Stove, Refrigerator, Washer
Heat Source Natural Gas
Exterior
Parking Features Electricity, Attached
Garage Description 2 Car
Garage yes
Building
Foundation Basement
Sewer Sewer-Sanitary
Water Municipal Water
Architectural Style Ranch
Level or Stories 1 Story
Structure Type Brick
Schools
School District South Lake
Others
Tax ID 1428305004
Ownership Short Sale - No,Private Owned
SqFt Source Public Rec
Acceptable Financing Cash, Conventional, FHA, VA
Listing Terms Cash, Conventional, FHA, VA
Financing Cash,Conventional,FHA,VA
Read Less Info
Want to know what your home might be worth? Contact us for a FREE valuation!

Our team is ready to help you sell your home for the highest possible price ASAP

©2024 Realcomp II Ltd. Shareholders
Bought with Expert Realty Solutions Inc

"My job is to find and attract mastery-based agents to the office, protect the culture, and make sure everyone is happy! "






