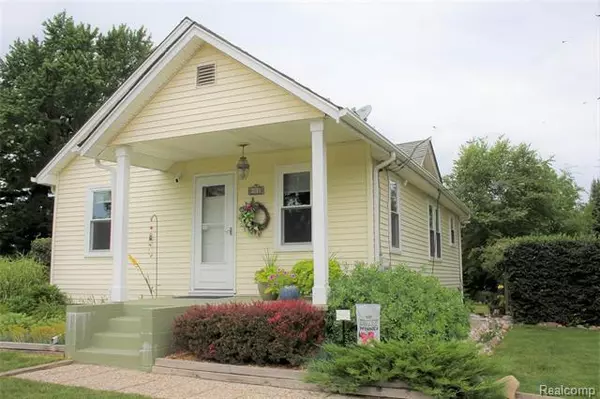$135,000
$135,000
For more information regarding the value of a property, please contact us for a free consultation.
2 Beds
1 Bath
731 SqFt
SOLD DATE : 09/14/2020
Key Details
Sold Price $135,000
Property Type Single Family Home
Sub Type Ranch
Listing Status Sold
Purchase Type For Sale
Square Footage 731 sqft
Price per Sqft $184
Subdivision Galloway Lake Farms
MLS Listing ID 2200052641
Sold Date 09/14/20
Style Ranch
Bedrooms 2
Full Baths 1
HOA Y/N no
Originating Board Realcomp II Ltd
Year Built 1928
Annual Tax Amount $1,094
Lot Size 10,890 Sqft
Acres 0.25
Lot Dimensions 50.00X140.00
Property Description
BEST VALUE IN AWESOME AUBURN HILLS IS TOO CUTE NOT TO OWN! MID CENTURY MODERN HAS CURB APPEAL & WELCOMING APPROACH. BOASTING OPEN FLOOR PLAN, HANDSOME WOOD TRIM, ARCH IN GATHERING ROOM, BUILT-INS AND WOOD FLOORING! UPDATED LARGE LIGHT & BRIGHT KITCHEN WALKS OUT TO REAR PATIO DECK, HOT TUB, RETRACTABLE AWNING OVERLOOKS HUGE LANDSCAPED, PRIVATE YARD & LARGE STORAGE SHED. ROOM TO STORE YOUR TOYS, ADD ON, INSTALL A POOL, ENJOY CAMPFIRES UNDER THE STARS. MASSIVE PORTABLE WORKBENCH IN DRY BASEMENT WITH 20 YR WARRANTY. NEW VENTED GLASS BLOCK WINDOWS & TONS OF STORAGE SPACE. NEW WINDOWS, UPDATED ELECTRICAL & PLUMBING, EXTRA INSULATION-JUST SOME OF THE PERKS OF THIS PRISTINE MOVE IN READY HOME! WATCH THE WORLD GO BY ON BIG FRONT PORCH. AMAZING MUST SEE, SECURITY, LOCATED IN A COMMUNITY THAT STANDS OUT FROM THE REST OFFERING PARKS, ENTERTAINMENT VENUES, SENIOR SERVICES, MUSEUMS, PUBLIC LIBRARY, QUAINT DOWNTOWN SHOPS, RESTAURANTS, MAJOR SHOPPING, E-WAYS ONLY MINUTES AWAY!
Location
State MI
County Oakland
Area Auburn Hills
Direction West off Opdyke between Pontiac Rd and University Dr.
Rooms
Other Rooms Bath - Full
Basement Unfinished
Interior
Interior Features Cable Available
Hot Water Natural Gas
Heating Forced Air
Fireplace no
Heat Source Natural Gas
Exterior
Exterior Feature Outside Lighting, Spa/Hot-tub
Garage Description No Garage
Porch Deck
Road Frontage Paved
Garage no
Building
Foundation Basement
Sewer Sewer-Sanitary
Water Municipal Water
Architectural Style Ranch
Warranty Yes
Level or Stories 1 Story
Structure Type Vinyl
Schools
School District Pontiac
Others
Tax ID 1414303009
Ownership Private Owned,Short Sale - No
Assessment Amount $8
Acceptable Financing Cash, Conventional, FHA
Rebuilt Year 2012
Listing Terms Cash, Conventional, FHA
Financing Cash,Conventional,FHA
Read Less Info
Want to know what your home might be worth? Contact us for a FREE valuation!

Our team is ready to help you sell your home for the highest possible price ASAP

©2025 Realcomp II Ltd. Shareholders
Bought with Benjamin Management Group, Inc
"My job is to find and attract mastery-based agents to the office, protect the culture, and make sure everyone is happy! "






