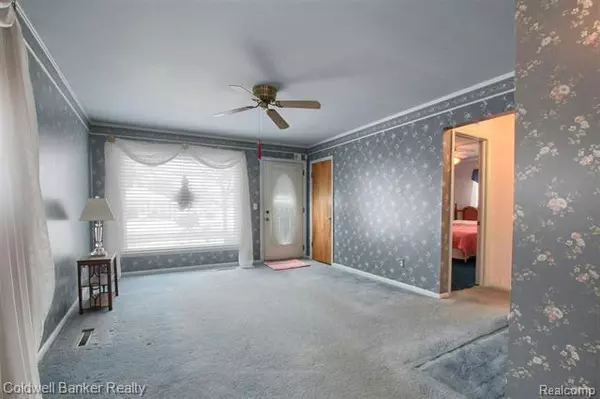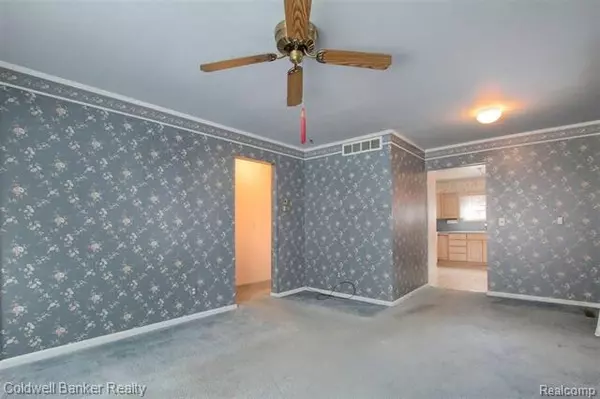$120,900
$119,900
0.8%For more information regarding the value of a property, please contact us for a free consultation.
3 Beds
1 Bath
980 SqFt
SOLD DATE : 03/29/2021
Key Details
Sold Price $120,900
Property Type Single Family Home
Sub Type Ranch
Listing Status Sold
Purchase Type For Sale
Square Footage 980 sqft
Price per Sqft $123
Subdivision Edford Park Sub
MLS Listing ID 2210006125
Sold Date 03/29/21
Style Ranch
Bedrooms 3
Full Baths 1
HOA Y/N no
Originating Board Realcomp II Ltd
Year Built 1956
Annual Tax Amount $1,718
Lot Size 4,791 Sqft
Acres 0.11
Lot Dimensions 40X118
Property Description
HIGHEST AND BEST OFFER , 2/4/2021 BY 6P.M. This great home has been well loved by one owner and built by Hotchkiss design with its maintenance free brick. This 3 bedroom 1 bath ranch offers hardwood floors currently covered by carpet. Enjoy your sunroom all year as it offers a gas space heater. Two car detached garage. Updates include a new roof with a warranty. Vinyl windows. Appliances to include Refrigerator, Freestanding range oven, Washer and dryer. The backyard has matured landscaping so that you don't have to plant anything in the spring. Home is close to shopping, parks and freeway. Sold As-Is.
Location
State MI
County Wayne
Area Dearborn Heights
Direction Pelham to Annapolis, go west
Rooms
Other Rooms Living Room
Kitchen Dishwasher, Disposal, Dryer, Exhaust Fan, Free-Standing Gas Oven, Free-Standing Electric Range, Washer
Interior
Interior Features Cable Available
Hot Water Natural Gas
Heating Forced Air
Cooling Ceiling Fan(s), Central Air
Fireplace no
Appliance Dishwasher, Disposal, Dryer, Exhaust Fan, Free-Standing Gas Oven, Free-Standing Electric Range, Washer
Heat Source Natural Gas
Exterior
Parking Features Detached
Garage Description 2 Car
Roof Type Asphalt
Porch Porch
Road Frontage Paved
Garage yes
Building
Foundation Crawl
Sewer Sewer-Sanitary
Water Municipal Water
Architectural Style Ranch
Warranty No
Level or Stories 1 Story
Structure Type Brick
Schools
School District Dearborn Heights
Others
Pets Allowed Yes
Tax ID 33052010346000
Ownership Private Owned,Short Sale - No
Acceptable Financing Cash, Conventional, FHA, VA
Listing Terms Cash, Conventional, FHA, VA
Financing Cash,Conventional,FHA,VA
Read Less Info
Want to know what your home might be worth? Contact us for a FREE valuation!

Our team is ready to help you sell your home for the highest possible price ASAP

©2024 Realcomp II Ltd. Shareholders
Bought with KW Professionals Brighton

"My job is to find and attract mastery-based agents to the office, protect the culture, and make sure everyone is happy! "






