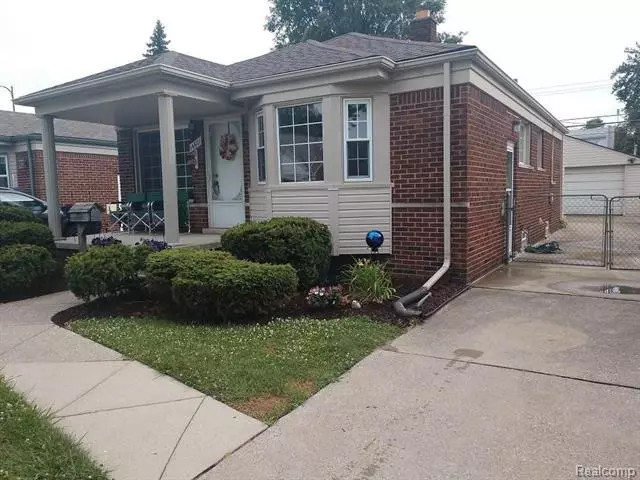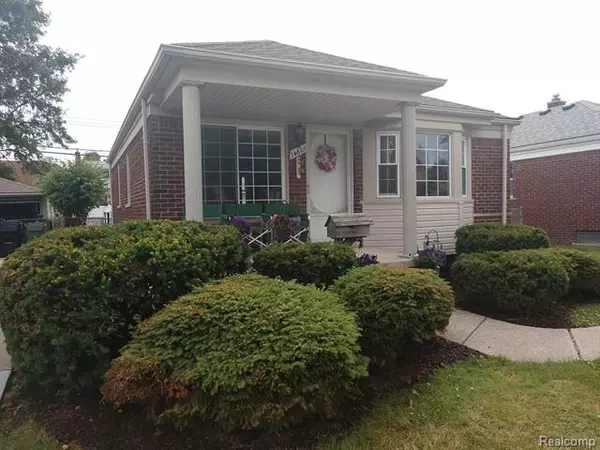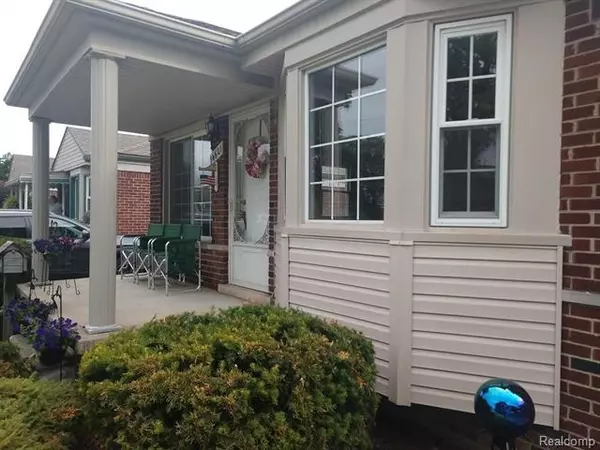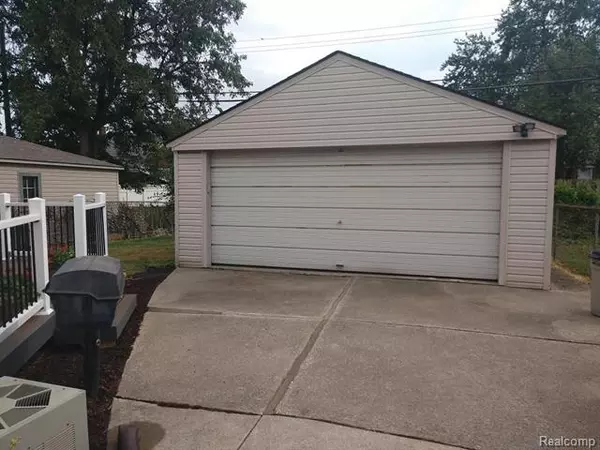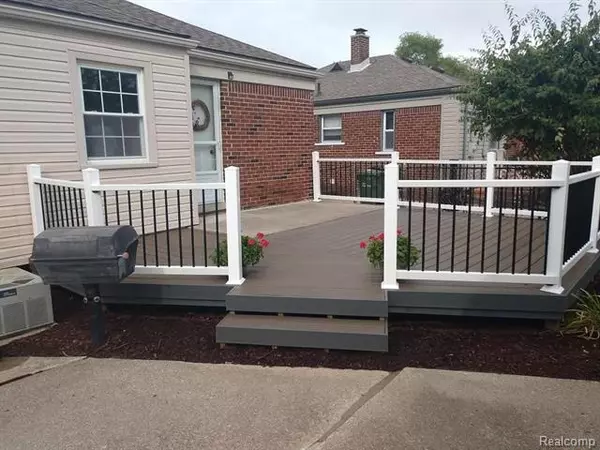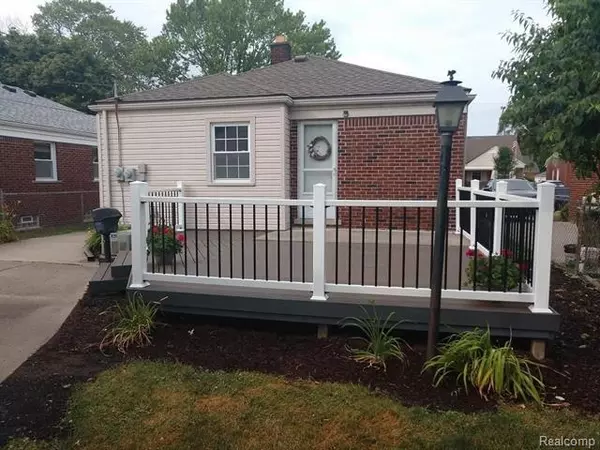$116,000
$104,900
10.6%For more information regarding the value of a property, please contact us for a free consultation.
2 Beds
1 Bath
846 SqFt
SOLD DATE : 08/13/2020
Key Details
Sold Price $116,000
Property Type Single Family Home
Sub Type Ranch
Listing Status Sold
Purchase Type For Sale
Square Footage 846 sqft
Price per Sqft $137
Subdivision B A Horger Re-Sub
MLS Listing ID 2200053422
Sold Date 08/13/20
Style Ranch
Bedrooms 2
Full Baths 1
HOA Y/N no
Originating Board Realcomp II Ltd
Year Built 1950
Annual Tax Amount $1,408
Lot Size 4,356 Sqft
Acres 0.1
Lot Dimensions 40.00X113.00
Property Description
MEL/NAP SCHOOL DISTRICT. IMMEDIATE OCCUPANCY. BEAUTIFUL TWO BEDROOM BRICK RANCH ON A 40' LOT. LARGE COVERED FRONT PORCH. ALL STEEL ENTRY DOORS. MAIN FLOOR WINDOWS UPDATED. GLASS BLOCK BASEMENT WINDOWS. ROOF AND CHIMNEY IN GOOD SHAPE. BEST PART IS THE BRAND NEW DECK IN THE BACK, WHICH IS ACCESSABLE FROM THE REAR BEDROOM OR OUTSIDE OF COURSE. TWO CAR GARAGE WITH DOOR OPENER. INSIDE FEATURES NICEY REFINISHED HARDWOOD FLOORS IN LIVING ROOM, DINING ROOM AND HALLWAY. DINING ROOM HAS NICE BOW WINDOW. VERY NICE UPDATED KITCHEN WITH SNACK BAR, STOVE, FRIDGE, DISHWASHER,COFFEEMAKER AND TOASTER OVEN. MAIN FLOOR FULL BATH UPDATED. BASEMENT IS SEMI-FINISHED. COMFORTMAKER GFA FURNACE AND CENTRAL AIR WITH HUMIDIFIER. 40 GALLON GAS HOT WATER TANK AND ELECTRIC CIRCUIT BREAKERS. WASHER AND DRYER INCLUDED. GARAGE IS WIRED FOR 220 AMP ELECTRIC. ALSO GARAGE HAS GAS AND A FURNACE.
Location
State MI
County Wayne
Area Allen Park
Direction ALLEN TO ARLINGTON TURN EAST
Rooms
Other Rooms Living Room
Basement Partially Finished
Kitchen Dishwasher, Dryer, Microwave, Built-In Electric Oven, Built-In Electric Range, Free-Standing Refrigerator, Washer
Interior
Interior Features Cable Available, High Spd Internet Avail, Humidifier
Hot Water Natural Gas
Heating Forced Air
Cooling Ceiling Fan(s), Central Air
Fireplace no
Appliance Dishwasher, Dryer, Microwave, Built-In Electric Oven, Built-In Electric Range, Free-Standing Refrigerator, Washer
Heat Source Natural Gas
Laundry 1
Exterior
Exterior Feature Fenced
Parking Features Detached, Door Opener, Electricity
Garage Description 2 Car
Roof Type Asphalt
Porch Deck, Porch - Covered
Road Frontage Paved
Garage yes
Building
Foundation Basement
Sewer Sewer-Sanitary
Water Municipal Water
Architectural Style Ranch
Warranty No
Level or Stories 1 Story
Structure Type Brick
Schools
School District Melvindale Allen Pk
Others
Tax ID 30010010278000
Ownership Private Owned,Short Sale - No
Acceptable Financing Cash, Conventional, FHA, VA
Listing Terms Cash, Conventional, FHA, VA
Financing Cash,Conventional,FHA,VA
Read Less Info
Want to know what your home might be worth? Contact us for a FREE valuation!

Our team is ready to help you sell your home for the highest possible price ASAP

©2024 Realcomp II Ltd. Shareholders
Bought with KW Metro
"My job is to find and attract mastery-based agents to the office, protect the culture, and make sure everyone is happy! "

