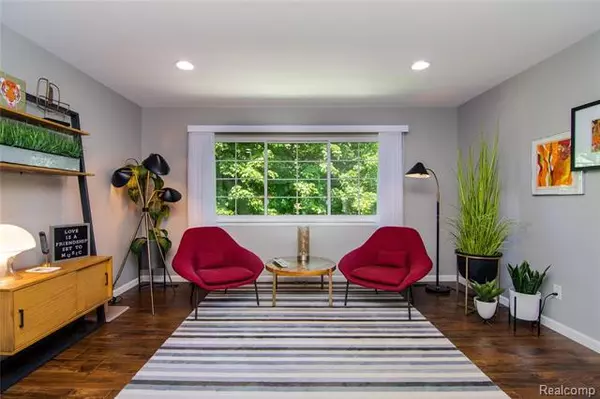$199,000
$199,000
For more information regarding the value of a property, please contact us for a free consultation.
2 Beds
2 Baths
1,291 SqFt
SOLD DATE : 06/25/2020
Key Details
Sold Price $199,000
Property Type Condo
Sub Type Common Entry Building,Ranch
Listing Status Sold
Purchase Type For Sale
Square Footage 1,291 sqft
Price per Sqft $154
Subdivision Hunt Club Manor Condo
MLS Listing ID 2200040097
Sold Date 06/25/20
Style Common Entry Building,Ranch
Bedrooms 2
Full Baths 2
HOA Fees $310/mo
HOA Y/N yes
Originating Board Realcomp II Ltd
Year Built 1965
Annual Tax Amount $2,404
Property Description
Stunning City of Bloomfield Hills 2-bedroom 2 bath ranch condo completely updated throughout. Show-stopping all new Island Kitchen boasts quartz counters, ceramic flooring, stainless appliances and opens to Dining Rm which gives this unit a spacious feel. Tastefully updated baths have new fixtures and vanities. All new flooring throughout includes hardwood in Living Rm, Dining Rm and hall plus new upgraded carpet in bedrooms. The endless list of improvements includes new windows w/custom blinds, new furnace, A/C, the hot water tank, and new breaker box. Large private basement w/laundry perfect for your storage needs. The great location only steps away from the association pool and assigned carport. Ample guest parking also available. Fees include water, gas, trash pickup and on-site caretaker assistance for any condo issues. This is a non-smoking complex, no investors and no dogs allowed.
Location
State MI
County Oakland
Area Bloomfield Hills
Direction North off Long Lake at Huntingwood, left at 2nd driveway
Rooms
Other Rooms Bath - Full
Basement Common
Kitchen Dishwasher, Disposal, Dryer, Microwave, Free-Standing Electric Range, ENERGY STAR qualified refrigerator, Free-Standing Refrigerator, Stainless Steel Appliance(s), Washer
Interior
Interior Features Cable Available, High Spd Internet Avail, Humidifier, Intercom
Hot Water Electric
Heating Forced Air
Cooling Central Air
Fireplace no
Appliance Dishwasher, Disposal, Dryer, Microwave, Free-Standing Electric Range, ENERGY STAR qualified refrigerator, Free-Standing Refrigerator, Stainless Steel Appliance(s), Washer
Heat Source Natural Gas
Laundry 1
Exterior
Exterior Feature Grounds Maintenance, Pool - Common, Pool - Inground
Parking Features Carport
Garage Description No Garage
Roof Type Asphalt
Porch Balcony
Road Frontage Paved, Private
Garage no
Private Pool 1
Building
Lot Description Sprinkler(s)
Foundation Basement
Sewer Sewer-Sanitary
Water Municipal Water
Architectural Style Common Entry Building, Ranch
Warranty No
Level or Stories 1 Story Up
Structure Type Brick
Schools
School District Bloomfield Hills
Others
Pets Allowed Cats OK, Number Limit, Yes
Tax ID 1914127046
Ownership Private Owned,Short Sale - No
Acceptable Financing Cash, Conventional
Rebuilt Year 2017
Listing Terms Cash, Conventional
Financing Cash,Conventional
Read Less Info
Want to know what your home might be worth? Contact us for a FREE valuation!

Our team is ready to help you sell your home for the highest possible price ASAP

©2024 Realcomp II Ltd. Shareholders
Bought with Coldwell Banker Weir Manuel-Bir

"My job is to find and attract mastery-based agents to the office, protect the culture, and make sure everyone is happy! "






