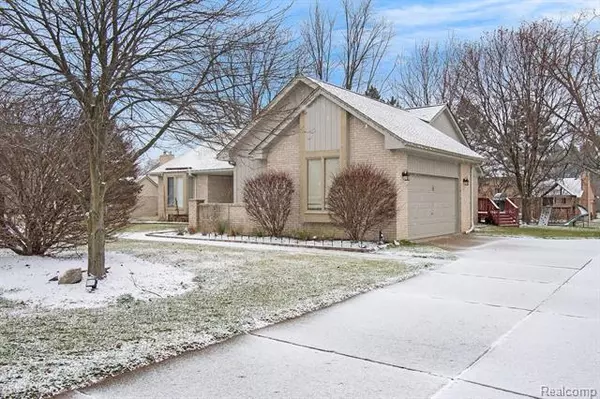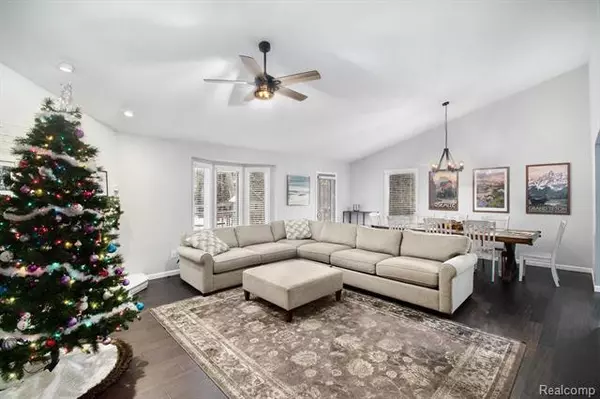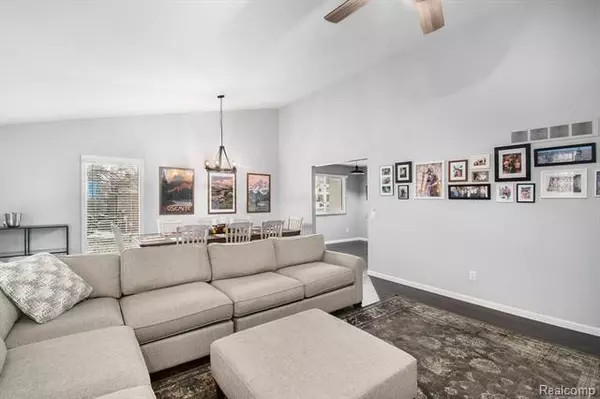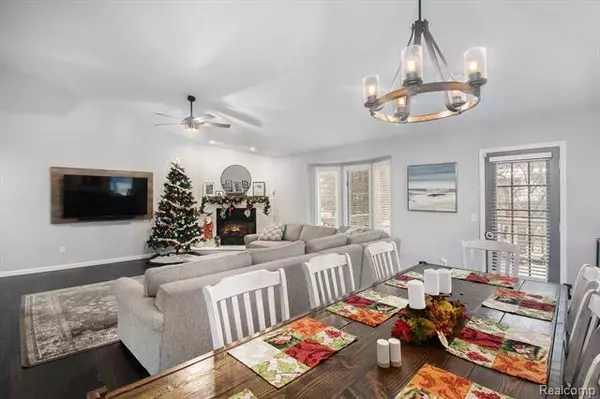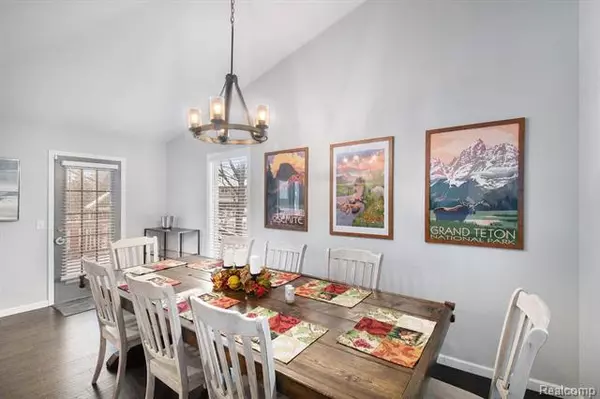$350,000
$345,000
1.4%For more information regarding the value of a property, please contact us for a free consultation.
3 Beds
2 Baths
1,599 SqFt
SOLD DATE : 01/21/2021
Key Details
Sold Price $350,000
Property Type Single Family Home
Sub Type Ranch
Listing Status Sold
Purchase Type For Sale
Square Footage 1,599 sqft
Price per Sqft $218
Subdivision High Oaks Sub
MLS Listing ID 2200100875
Sold Date 01/21/21
Style Ranch
Bedrooms 3
Full Baths 2
HOA Y/N no
Originating Board Realcomp II Ltd
Year Built 1986
Annual Tax Amount $4,995
Lot Size 0.350 Acres
Acres 0.35
Lot Dimensions 90.00X155.00
Property Description
Welcome home to this charming ranch in Troy! Inside you will find a beautifully updated kitchen with stainless steal appliances and white shaker cabinets. The family room boasts high vaulted ceilings and an updated brick gas fireplace with mantel. The main floor features hardwood floors and new solid, hardwood doors. Three bedrooms, two full bathrooms and the laundry room finish out the main level of the home. Additional living space is found downstairs in the finished basement which includes an additional bedroom/office and half bath. Enjoy the peaceful neighborhood while relaxing on your back deck. Recent updates include: new AC condenser, water jet sump pump backup, furnace was completely rebuilt, new 50 gallon hot water tank, hardwood doors installed on main level, new carpet in bedrooms, and new landscaping in the front of the home. Schedule your showing today!
Location
State MI
County Oakland
Area Troy
Direction South onto High Oaks from South Blvd
Rooms
Other Rooms Bath - Full
Basement Finished
Kitchen Dishwasher, Microwave, Free-Standing Gas Range, Free-Standing Refrigerator
Interior
Hot Water Natural Gas
Heating Forced Air
Cooling Ceiling Fan(s), Central Air
Fireplaces Type Gas
Fireplace no
Appliance Dishwasher, Microwave, Free-Standing Gas Range, Free-Standing Refrigerator
Heat Source Natural Gas
Exterior
Exterior Feature Outside Lighting
Parking Features Attached, Direct Access
Garage Description 2 Car
Roof Type Asphalt
Porch Porch - Covered
Road Frontage Paved
Garage yes
Building
Foundation Basement
Sewer Sewer-Sanitary
Water Municipal Water
Architectural Style Ranch
Warranty No
Level or Stories 1 Story
Structure Type Brick,Wood
Schools
School District Avondale
Others
Tax ID 2004206002
Ownership Private Owned,Short Sale - No
Acceptable Financing Cash, Conventional, FHA, VA
Listing Terms Cash, Conventional, FHA, VA
Financing Cash,Conventional,FHA,VA
Read Less Info
Want to know what your home might be worth? Contact us for a FREE valuation!

Our team is ready to help you sell your home for the highest possible price ASAP

©2025 Realcomp II Ltd. Shareholders
Bought with KW Domain
"My job is to find and attract mastery-based agents to the office, protect the culture, and make sure everyone is happy! "


