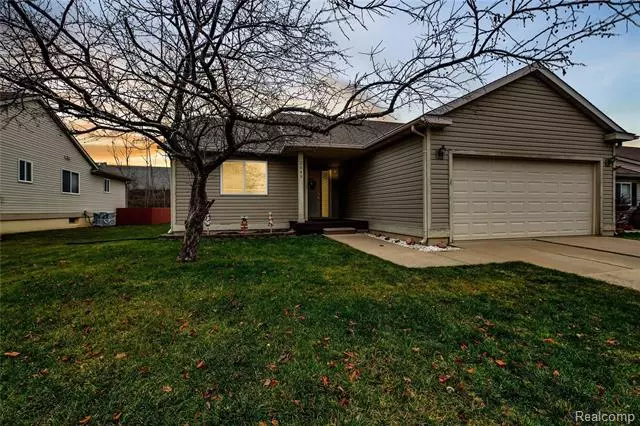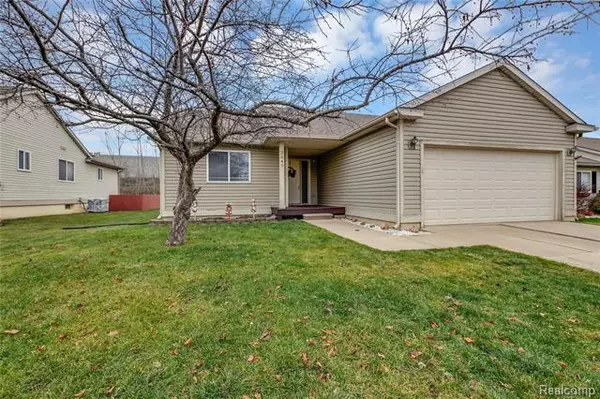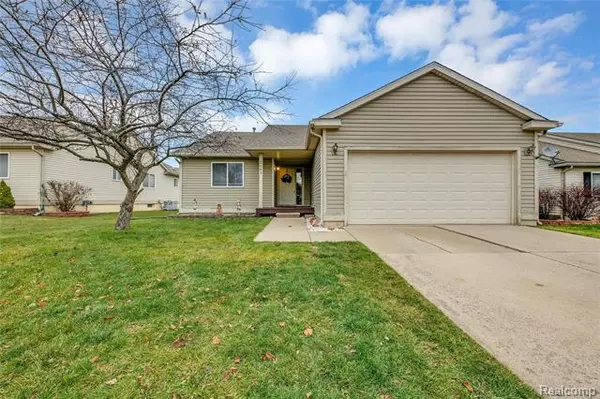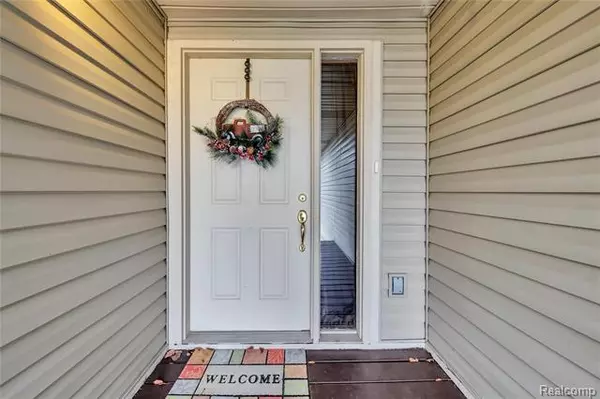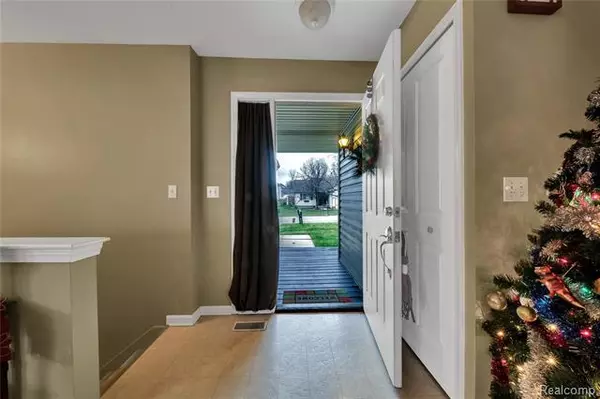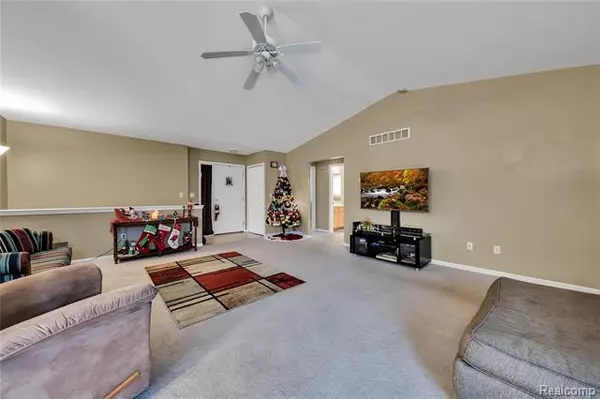$239,000
$239,900
0.4%For more information regarding the value of a property, please contact us for a free consultation.
3 Beds
2 Baths
1,432 SqFt
SOLD DATE : 02/01/2021
Key Details
Sold Price $239,000
Property Type Single Family Home
Sub Type Ranch
Listing Status Sold
Purchase Type For Sale
Square Footage 1,432 sqft
Price per Sqft $166
Subdivision River Downs
MLS Listing ID 2200099171
Sold Date 02/01/21
Style Ranch
Bedrooms 3
Full Baths 2
HOA Fees $50/mo
HOA Y/N yes
Originating Board Realcomp II Ltd
Year Built 1999
Annual Tax Amount $1,827
Lot Size 6,534 Sqft
Acres 0.15
Lot Dimensions 59.72X110.39
Property Description
Welcome home to this wonderfully maintained ranch home located in desirable River Downs subdivision. This home offers a 1432 square foot open concept floor plan with vaulted ceilings, great size bedrooms and a wide open, clean basement with tall ceilings and plenty of storage, waiting for your finishing touch. Relax on the freshly painted back deck in your private yard during warmer months, with plenty of room to barbecue, garden and play! Off the deck inside you have the dining room and large kitchen with plenty of counter and cabinet space, pantry and access to the two car garage. River Downs sub division is conveniently located close to downtown Howell, shopping, stores, hospitals and expressways! Homes in this neighborhood don't last on the market long- you should probably run to to catch this before it is gone!
Location
State MI
County Livingston
Area Howell Twp
Direction GRAND RIVER, E ON EDGEBROOK. L ON THISTLEWOOD TO HOME ON RIGHT
Rooms
Other Rooms Bath - Master
Basement Unfinished
Kitchen Dishwasher, Disposal, Dryer, Free-Standing Electric Oven, Free-Standing Refrigerator
Interior
Hot Water Natural Gas
Heating Forced Air
Cooling Ceiling Fan(s), Central Air
Fireplace no
Appliance Dishwasher, Disposal, Dryer, Free-Standing Electric Oven, Free-Standing Refrigerator
Heat Source Natural Gas
Exterior
Parking Features Attached
Garage Description 2 Car
Roof Type Asphalt
Porch Deck, Porch - Covered
Road Frontage Paved
Garage yes
Building
Foundation Basement
Sewer Sewer-Sanitary
Water Municipal Water
Architectural Style Ranch
Warranty No
Level or Stories 1 Story
Structure Type Vinyl
Schools
School District Howell
Others
Pets Allowed Yes
Tax ID 0627304084
Ownership Private Owned,Short Sale - No
Acceptable Financing Cash, Conventional, FHA, Rural Development, VA
Listing Terms Cash, Conventional, FHA, Rural Development, VA
Financing Cash,Conventional,FHA,Rural Development,VA
Read Less Info
Want to know what your home might be worth? Contact us for a FREE valuation!

Our team is ready to help you sell your home for the highest possible price ASAP

©2025 Realcomp II Ltd. Shareholders
Bought with KW Realty Livingston
"My job is to find and attract mastery-based agents to the office, protect the culture, and make sure everyone is happy! "

