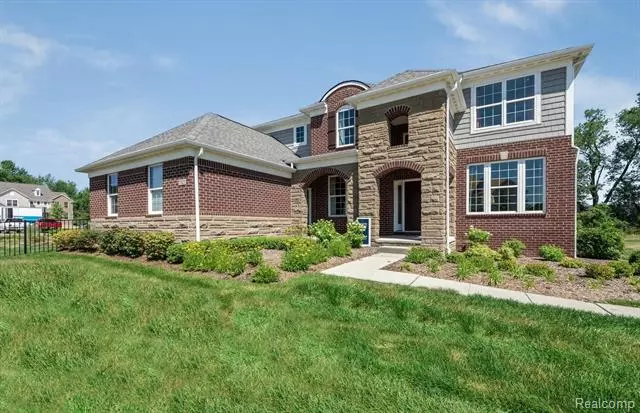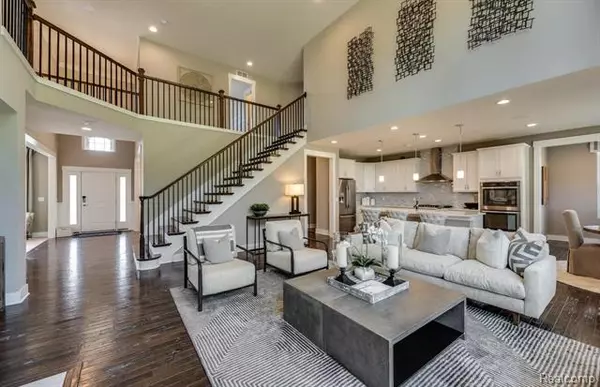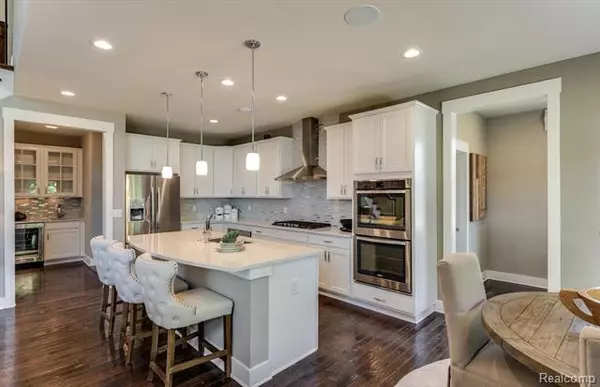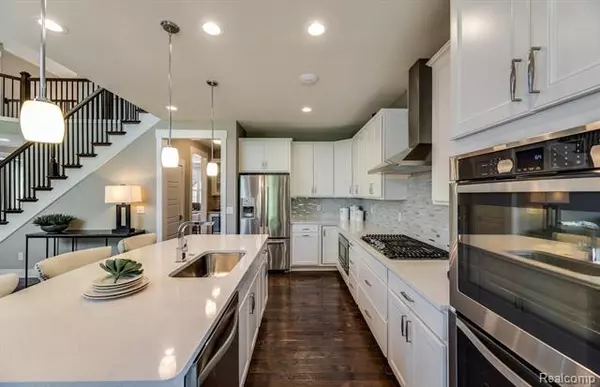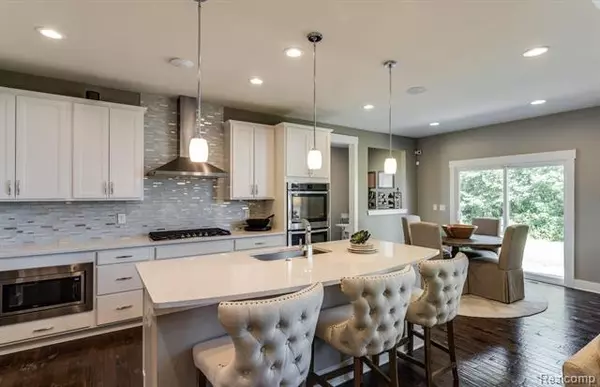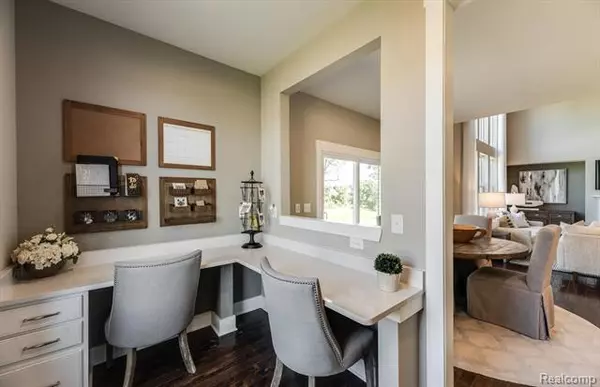$640,000
$649,990
1.5%For more information regarding the value of a property, please contact us for a free consultation.
4 Beds
3.5 Baths
3,390 SqFt
SOLD DATE : 02/02/2021
Key Details
Sold Price $640,000
Property Type Single Family Home
Sub Type Colonial
Listing Status Sold
Purchase Type For Sale
Square Footage 3,390 sqft
Price per Sqft $188
Subdivision The Estates At Bald Mountain Occpn 2145
MLS Listing ID 2200100512
Sold Date 02/02/21
Style Colonial
Bedrooms 4
Full Baths 3
Half Baths 1
Construction Status Model for Sale,New Construction,Quick Delivery Home,Site Condo
HOA Fees $111/ann
HOA Y/N yes
Originating Board Realcomp II Ltd
Year Built 2016
Annual Tax Amount $12,435
Lot Size 0.350 Acres
Acres 0.35
Lot Dimensions 100x140x103x163
Property Description
Great things come to those who wait! STUNNING Woodside floor plan is the loaded showpiece model in Pultes desired Bald Mountain development and is being offered as a pristine immediate move in home! Beautiful exterior w/premium elevation w/stone accents, 3 car insulated & side entry garage, landscape including sprinklers & premium lot. Grand 2 story entryway w/extensive solid hardwood, home office, added flex room, formal dining room, gourmet kitchen w/42 in cabs, huge island, quartz counters, stainless steel appliances, tiled backsplash, tons of recessed lighting, butlers pantry w/cocktail fridge, planning center & large breakfast nook. Family room w/floor to ceiling windows, gas fireplace. Dramatic hardwood staircase leads to huge owner's suite w/tray ceiling, ensuite bath w/dual sinks, tiled shower & Euro glass door, soaker tub & large WIC. Quartz counters t/o, new premium carpet, upgraded lighting, basement bath plumbing. Rochester Schools. Enjoy walking trails, pool & clubhouse.
Location
State MI
County Oakland
Area Orion Twp
Direction From I-75, take exit 81 to Lapeer Rd, right on Lapeer, right on Silverbell to Bald Mountain community on the left.
Rooms
Other Rooms Kitchen
Basement Unfinished
Kitchen Gas Cooktop, Dishwasher, Microwave, Built-In Gas Oven, Free-Standing Refrigerator, Stainless Steel Appliance(s)
Interior
Interior Features High Spd Internet Avail, Humidifier, Wet Bar
Hot Water Natural Gas
Heating Forced Air
Cooling Central Air
Fireplaces Type Gas
Fireplace yes
Appliance Gas Cooktop, Dishwasher, Microwave, Built-In Gas Oven, Free-Standing Refrigerator, Stainless Steel Appliance(s)
Heat Source Natural Gas
Laundry 1
Exterior
Exterior Feature Club House, Gazebo, Pool - Common
Parking Features Attached, Direct Access, Door Opener, Side Entrance
Garage Description 3 Car
Roof Type Asphalt
Porch Patio, Porch
Road Frontage Paved
Garage yes
Private Pool 1
Building
Lot Description Sprinkler(s), Wooded
Foundation Basement
Sewer Sewer-Sanitary
Water Municipal Water
Architectural Style Colonial
Warranty Yes
Level or Stories 2 Story
Structure Type Brick,Vinyl
Construction Status Model for Sale,New Construction,Quick Delivery Home,Site Condo
Schools
School District Rochester
Others
Tax ID 0925401011
Ownership Private Owned,Short Sale - No
Acceptable Financing Cash, Conventional
Listing Terms Cash, Conventional
Financing Cash,Conventional
Read Less Info
Want to know what your home might be worth? Contact us for a FREE valuation!

Our team is ready to help you sell your home for the highest possible price ASAP

©2024 Realcomp II Ltd. Shareholders
Bought with PH Relocation Services LLC

"My job is to find and attract mastery-based agents to the office, protect the culture, and make sure everyone is happy! "

