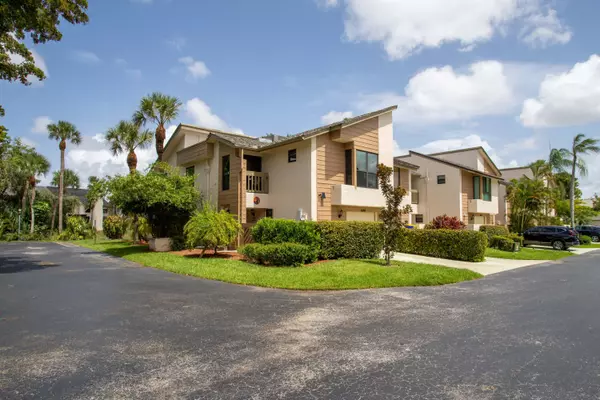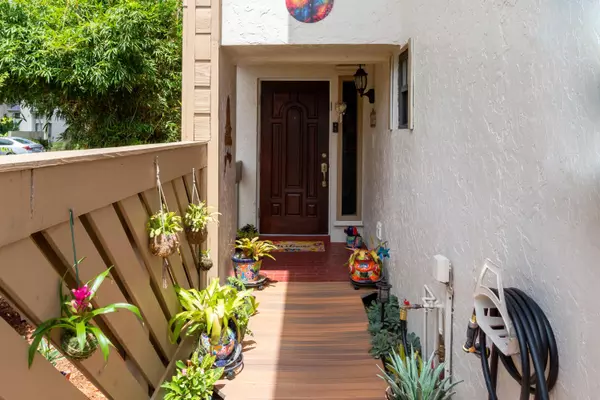Bought with Keller Williams Realty Services
$560,000
$575,000
2.6%For more information regarding the value of a property, please contact us for a free consultation.
3 Beds
2.1 Baths
2,260 SqFt
SOLD DATE : 10/21/2022
Key Details
Sold Price $560,000
Property Type Townhouse
Sub Type Townhouse
Listing Status Sold
Purchase Type For Sale
Square Footage 2,260 sqft
Price per Sqft $247
Subdivision Ironwedge Sec Ii
MLS Listing ID RX-10822870
Sold Date 10/21/22
Style Contemporary,Townhouse
Bedrooms 3
Full Baths 2
Half Baths 1
Construction Status Resale
HOA Fees $400/mo
HOA Y/N Yes
Abv Grd Liv Area 3
Min Days of Lease 180
Year Built 1980
Annual Tax Amount $2,475
Tax Year 2021
Lot Size 2,378 Sqft
Property Description
Walk up the private entry for a warm welcome to this custom, master-crafted end unit retreat. Stunning features include wood ceiling beams, cedar paneling & Ming Dynasty reclaimed wood floors. Eat-in chef's kitchen boasts a hand-turned custom copper sink, instant boiling water faucet, granite, pantry, & peninsula. The dramatic living area has cathedral ceilings, wood burning fireplace & beautiful lake views. COMPLETE IMPACT WINDOWS/DOORS/GARAGE. Upstairs a split plan features a generous owner's suite with cathedral ceiling, library/office & rare lakeview balcony. 2 additional bedrooms with Jack & Jill bathroom. Impeccably maintained with attention to every detail, this home has a new central vac, A/C 3 yrs, no popcorn, Toto toilets & 2006 roof routinely serviced. On a cul-de-sac & pets ok!
Location
State FL
County Palm Beach
Community Ironwedge
Area 4580
Zoning AR
Rooms
Other Rooms Family, Laundry-Inside, Laundry-Util/Closet, Storage
Master Bath Combo Tub/Shower, Dual Sinks, Mstr Bdrm - Sitting, Mstr Bdrm - Upstairs
Interior
Interior Features Bar, Built-in Shelves, Ctdrl/Vault Ceilings, Dome Kitchen, Entry Lvl Lvng Area, Fireplace(s), Foyer, Pantry, Pull Down Stairs, Roman Tub, Sky Light(s), Split Bedroom, Walk-in Closet
Heating Central
Cooling Central
Flooring Tile, Wood Floor
Furnishings Unfurnished
Exterior
Exterior Feature Open Balcony, Open Patio
Parking Features Driveway, Garage - Attached, Guest
Garage Spaces 1.0
Community Features Sold As-Is
Utilities Available Cable, Electric, Public Sewer, Public Water
Amenities Available Clubhouse, Picnic Area, Pool, Spa-Hot Tub
Waterfront Description Lake
View Lake
Present Use Sold As-Is
Exposure Southwest
Private Pool No
Building
Lot Description < 1/4 Acre, Cul-De-Sac, Paved Road, Private Road
Story 2.00
Unit Features Corner
Foundation CBS
Construction Status Resale
Schools
Elementary Schools Verde Elementary School
Middle Schools Boca Raton Community Middle School
High Schools Boca Raton Community High School
Others
Pets Allowed Yes
HOA Fee Include 400.00
Senior Community No Hopa
Restrictions Buyer Approval,Lease OK,Tenant Approval
Acceptable Financing Cash, Conventional, FHA, VA
Membership Fee Required No
Listing Terms Cash, Conventional, FHA, VA
Financing Cash,Conventional,FHA,VA
Pets Allowed Number Limit, Size Limit
Read Less Info
Want to know what your home might be worth? Contact us for a FREE valuation!

Our team is ready to help you sell your home for the highest possible price ASAP

"My job is to find and attract mastery-based agents to the office, protect the culture, and make sure everyone is happy! "






