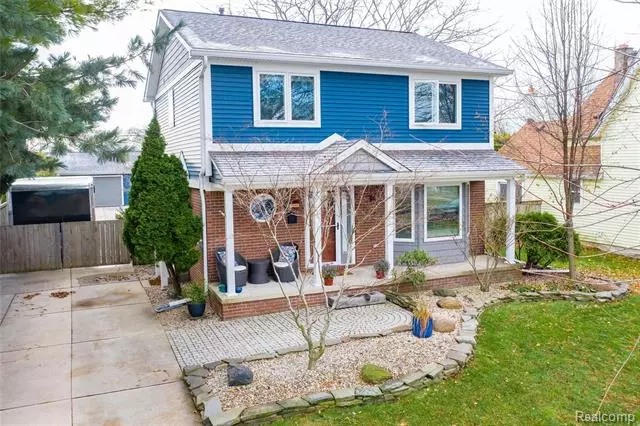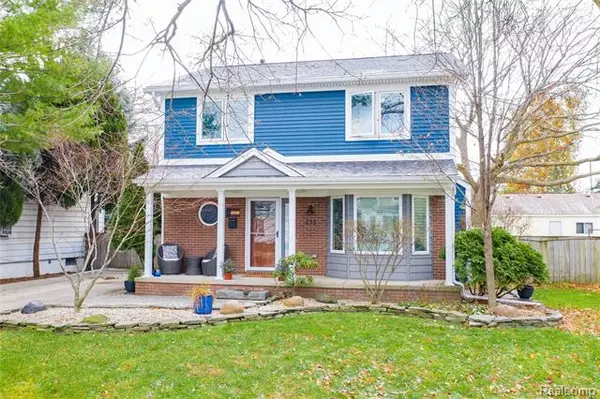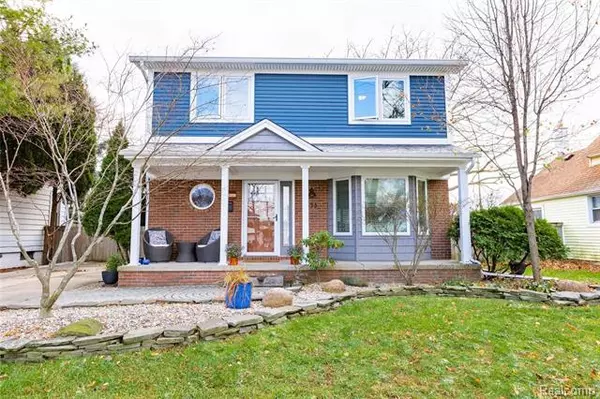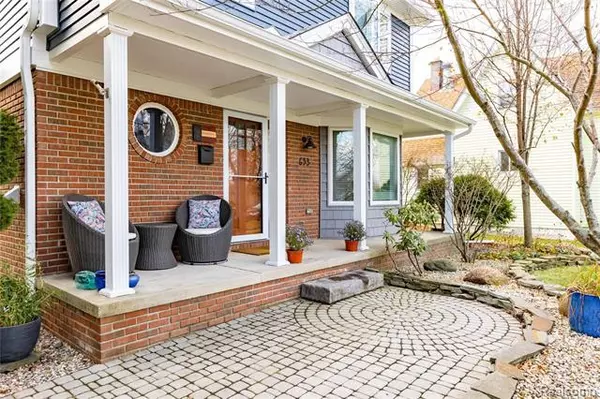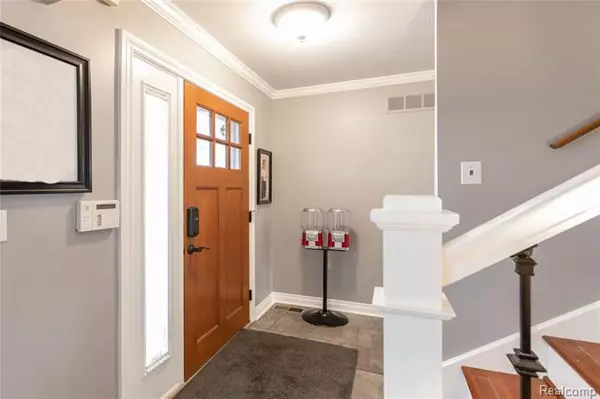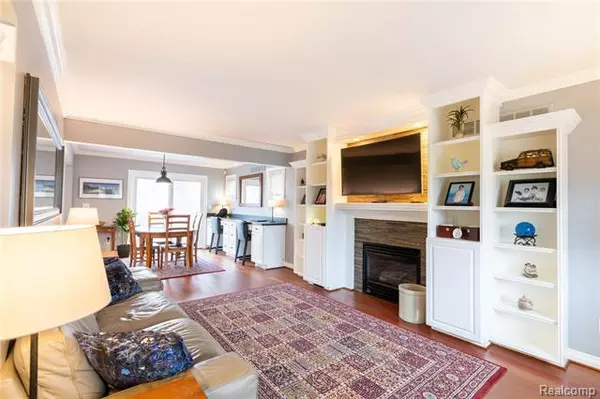$250,000
$242,000
3.3%For more information regarding the value of a property, please contact us for a free consultation.
3 Beds
1.5 Baths
1,580 SqFt
SOLD DATE : 03/23/2021
Key Details
Sold Price $250,000
Property Type Single Family Home
Sub Type Colonial
Listing Status Sold
Purchase Type For Sale
Square Footage 1,580 sqft
Price per Sqft $158
Subdivision Plat Of Part Of Wyandotte Block 171
MLS Listing ID 2200094906
Sold Date 03/23/21
Style Colonial
Bedrooms 3
Full Baths 1
Half Baths 1
HOA Y/N no
Originating Board Realcomp II Ltd
Year Built 2000
Annual Tax Amount $3,295
Lot Size 7,405 Sqft
Acres 0.17
Lot Dimensions 50.00X150.00
Property Description
BEAUTIFUL 2 STORY HOME BUILT IN 2000 WITHIN WALKING DISTANCE TO TRENDY DOWNTOWN WYANDOTTE! THIS WELL KEPT AND MAINTAINED HOME HAS AN OPEN CONCEPT ON THE MAIN FLOOR FEATURING GORGEOUS BRAZILIAN CHERRY FLOORS ON THE MAIN FLOOR, STUNNING BUILT-IN FIREPLACE SURROUND WITH TILE BACKDROP, BAY WINDOW, IS OPEN TO DINING AREA WITH A FULL WALL OF BUILT-IN BUFFET THAT CAN DOUBLE AS HOMEWORK/OFFICE SPACE. KITCHEN HAS CLEAN WHITE CABINETS, SS APPLIANCES, GAS STOVE, OPEN TO DINING ROOM. FIRST FLOOR LAUNDRY. CHECK OUT ALL SELLERS HAVE DONE TO OFFER A HOME THAT IS READY FOR NEW OWNERS TO ENJOY FOR MANY YEARS TO COME! NEW ANDERSON WINDOWS, NEW ROOF ON HOUSE AND GARAGE IN 2020, NEW 96% EFFICIENT FURNACE & CENTRAL AIR IN 2020. PRIVATE BACKYARD WITH PAVER PATIO-GREAT FOR A FIREBOWL AND SEATING. THIS IS A DREAM GARAGE--4 CAR WITH ENTRY FROM ALLEY AS WELL AS ACCESS FROM DRIVEWAY. THIS HOME HAS ALL YOU NEED TO ENJOY THE INDOORS AND OUT! SUBJECT TO SELLERS OBTAINING HOME OF CHOICE.
Location
State MI
County Wayne
Area Wyandotte
Direction Take Oak St to 7th St to Chestnut
Rooms
Other Rooms Family Room
Basement Partially Finished
Kitchen Dishwasher, Disposal, Built-In Gas Range, Free-Standing Refrigerator, Stainless Steel Appliance(s)
Interior
Interior Features Cable Available, Security Alarm (rented)
Hot Water Natural Gas
Heating Forced Air
Cooling Ceiling Fan(s), Central Air
Fireplaces Type Gas
Fireplace yes
Appliance Dishwasher, Disposal, Built-In Gas Range, Free-Standing Refrigerator, Stainless Steel Appliance(s)
Heat Source Natural Gas
Laundry 1
Exterior
Exterior Feature Fenced
Parking Features Detached, Direct Access, Door Opener, Electricity, Workshop
Garage Description 4 Car
Roof Type Asphalt
Porch Deck, Patio
Road Frontage Paved
Garage yes
Building
Foundation Basement
Sewer Sewer-Sanitary
Water Municipal Water
Architectural Style Colonial
Warranty No
Level or Stories 2 Story
Structure Type Brick,Vinyl
Schools
School District Wyandotte
Others
Pets Allowed Yes
Tax ID 57015120002000
Ownership Private Owned,Short Sale - No
Acceptable Financing Cash, Conventional, FHA, VA
Listing Terms Cash, Conventional, FHA, VA
Financing Cash,Conventional,FHA,VA
Read Less Info
Want to know what your home might be worth? Contact us for a FREE valuation!

Our team is ready to help you sell your home for the highest possible price ASAP

©2024 Realcomp II Ltd. Shareholders
Bought with EXP Realty - Northville

"My job is to find and attract mastery-based agents to the office, protect the culture, and make sure everyone is happy! "

