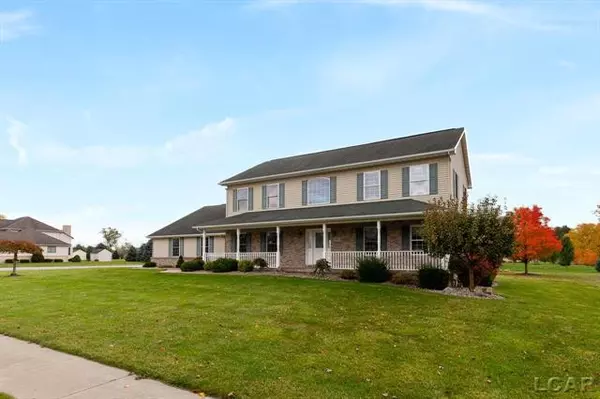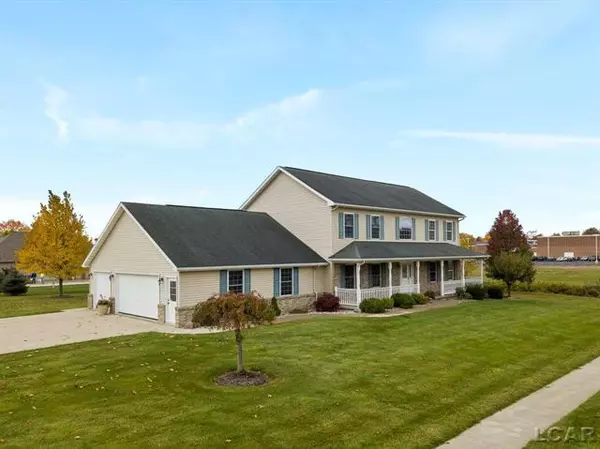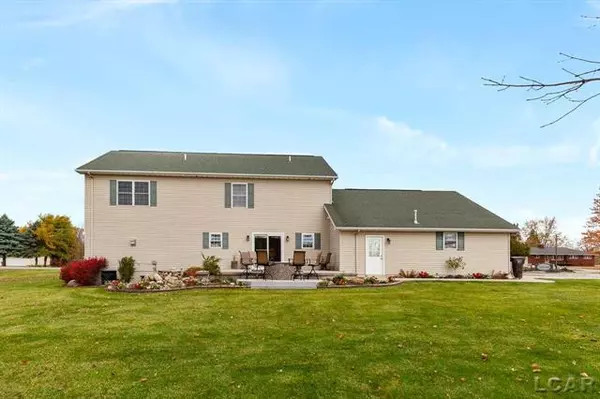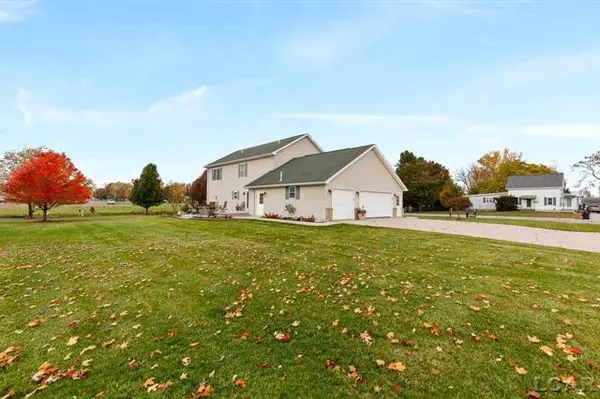$260,000
$259,900
For more information regarding the value of a property, please contact us for a free consultation.
3 Beds
2.5 Baths
2,640 SqFt
SOLD DATE : 01/21/2021
Key Details
Sold Price $260,000
Property Type Single Family Home
Sub Type Contemporary
Listing Status Sold
Purchase Type For Sale
Square Footage 2,640 sqft
Price per Sqft $98
Subdivision Silver Creek
MLS Listing ID 56050027506
Sold Date 01/21/21
Style Contemporary
Bedrooms 3
Full Baths 2
Half Baths 1
HOA Y/N no
Originating Board Lenawee County Association of REALTORS
Year Built 2003
Annual Tax Amount $4,248
Lot Size 0.630 Acres
Acres 0.63
Lot Dimensions 161x155
Property Description
Welcome Home to 9615 Coomer Street! This meticulously maintained home is in the quiet town of Morenci but is just minutes to the Ohio border. With an open floor plan between the kitchen, casual eating area and formal dining room, this a perfect home for family gatherings. The marble kitchen countertops are stunning with beautiful wood flooring throughout. The home features 3 bedrooms, including an extra-large master suite, and two and a half bathrooms, and a finished basement which provides plenty of space for the whole family. Turn on the fireplace in the spacious living room and cozy up to enjoy a good book by the warm fire. This corner lot has mature landscaping and an underground watering system. Upon arriving at the home, you are greeted with an inviting covered front porch and a private back patio complete with a gas fire pit, perfect for entertaining guests. The 3-car heated garage is a man's dream with plenty of work space and an extra "she shed" in the backyard.
Location
State MI
County Lenawee
Area Morenci
Direction West off of Weston Rd. to Coomer St.
Rooms
Other Rooms Bedroom
Basement Finished
Kitchen Dishwasher, Dryer, Microwave, Range/Stove, Refrigerator, Washer
Interior
Hot Water Natural Gas
Heating Forced Air
Cooling Central Air
Fireplaces Type Natural
Fireplace yes
Appliance Dishwasher, Dryer, Microwave, Range/Stove, Refrigerator, Washer
Heat Source Natural Gas
Exterior
Exterior Feature Outside Lighting
Parking Features Attached, Door Opener, Electricity, Heated, Workshop
Garage Description 3 Car
Waterfront Description Stream
Porch Deck, Porch
Road Frontage Paved, Pub. Sidewalk
Garage yes
Building
Lot Description Sprinkler(s)
Foundation Basement
Sewer Sewer-Sanitary
Water Municipal Water
Architectural Style Contemporary
Level or Stories 2 Story
Structure Type Brick,Vinyl
Schools
School District Morenci
Others
Tax ID XM0565004000
SqFt Source Estimated
Acceptable Financing Cash, Conventional, FHA, VA
Listing Terms Cash, Conventional, FHA, VA
Financing Cash,Conventional,FHA,VA
Read Less Info
Want to know what your home might be worth? Contact us for a FREE valuation!

Our team is ready to help you sell your home for the highest possible price ASAP

©2024 Realcomp II Ltd. Shareholders
Bought with RE/MAX Preferred Associates

"My job is to find and attract mastery-based agents to the office, protect the culture, and make sure everyone is happy! "






