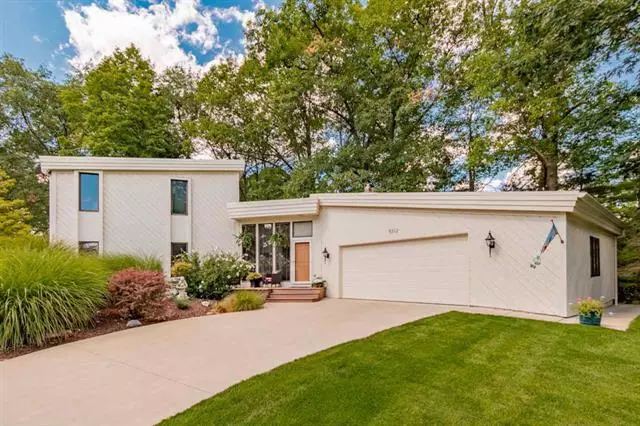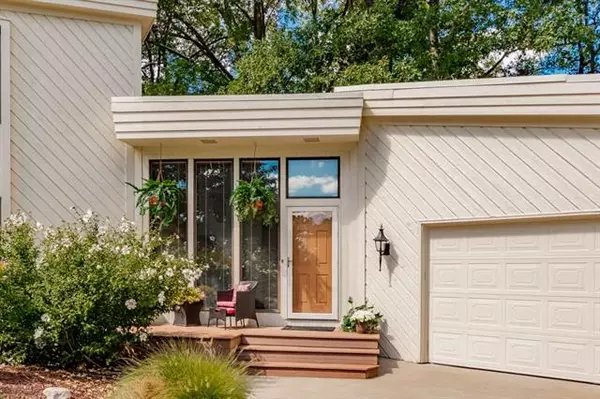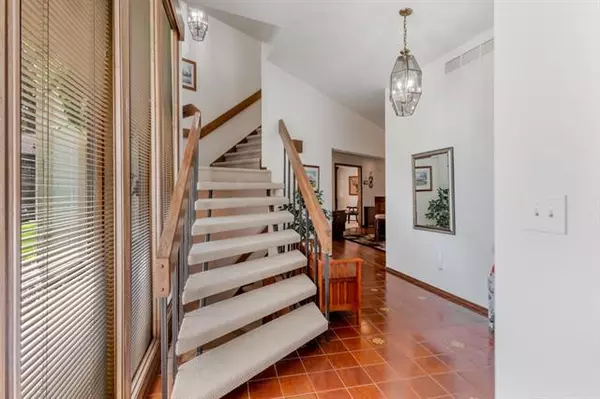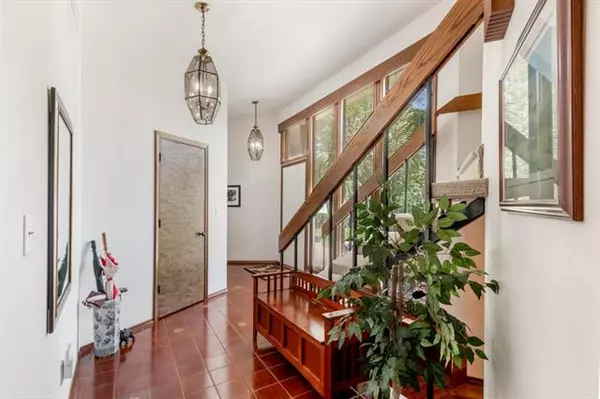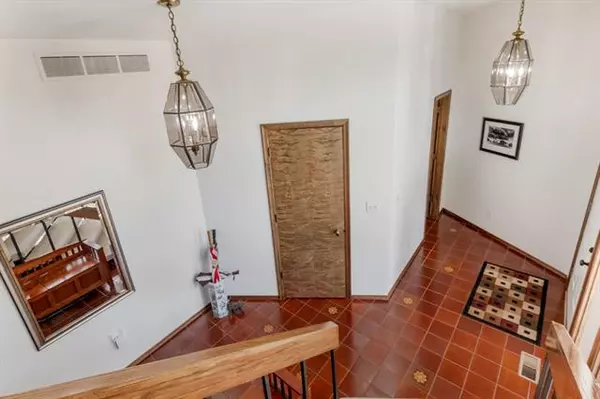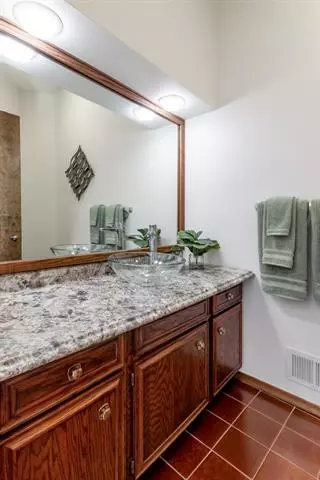$339,000
$339,000
For more information regarding the value of a property, please contact us for a free consultation.
4 Beds
3.5 Baths
2,987 SqFt
SOLD DATE : 04/16/2021
Key Details
Sold Price $339,000
Property Type Single Family Home
Listing Status Sold
Purchase Type For Sale
Square Footage 2,987 sqft
Price per Sqft $113
Subdivision Golf View Hills
MLS Listing ID 55021047775
Sold Date 04/16/21
Bedrooms 4
Full Baths 2
Half Baths 3
HOA Fees $1/ann
HOA Y/N yes
Originating Board Jackson Area Association of REALTORS
Year Built 1978
Annual Tax Amount $5,012
Lot Size 0.480 Acres
Acres 0.48
Lot Dimensions 260 X 80
Property Description
Over 4800 total Sq. Ft. of living space in this meticulously cared home! Nestled on a large cul-de-sac, sitting on almost a 1/2 acre, steps away from Par 6 of the Jackson Country Club golf course. Close to walking trails, lakes, shopping and restaurants. The light and airy foyer flows into this one of kind open floor plan on the main level. This beautifully well maintained home offers 4+ bedrooms, 2 full baths and 3 conveniently placed 1/2 baths throughout the home. High end appliances in the gourmet kitchen all backed by a home warranty. The formal dining room allows for spacious family gatherings. Comfy family room with fireplace makes for great movie nights. The master suite with custom walk-in closets and amazing tiled bath is something to behold. Rec room in the basement is great for entertaining along with 2 bedrooms, a gym (bonus room) and full bath provides ample room for all. Full wrap around deck is great for outdoor living space. This is a must see custom built home!
Location
State MI
County Jackson
Area Summit Twp
Direction Lochmore
Rooms
Other Rooms Bath - Full
Basement Walkout Access
Kitchen Dryer, Other, Oven, Refrigerator, Washer
Interior
Interior Features Central Vacuum, Other, Security Alarm
Hot Water Other
Heating Forced Air
Cooling Ceiling Fan(s)
Fireplaces Type Gas
Fireplace yes
Appliance Dryer, Other, Oven, Refrigerator, Washer
Heat Source Natural Gas, Other
Exterior
Parking Features Other, Attached
Garage Description 3 Car
Porch Balcony, Deck, Patio, Porch
Road Frontage Paved
Garage yes
Building
Foundation Basement
Sewer Septic-Existing
Water Well-Existing
Warranty Yes
Schools
School District Jackson
Others
Tax ID 213132815201300
SqFt Source Estimated
Acceptable Financing Cash, Conventional, FHA, VA
Listing Terms Cash, Conventional, FHA, VA
Financing Cash,Conventional,FHA,VA
Read Less Info
Want to know what your home might be worth? Contact us for a FREE valuation!

Our team is ready to help you sell your home for the highest possible price ASAP

©2024 Realcomp II Ltd. Shareholders
Bought with RE/MAX MID-MICHIGAN R.E.

"My job is to find and attract mastery-based agents to the office, protect the culture, and make sure everyone is happy! "

