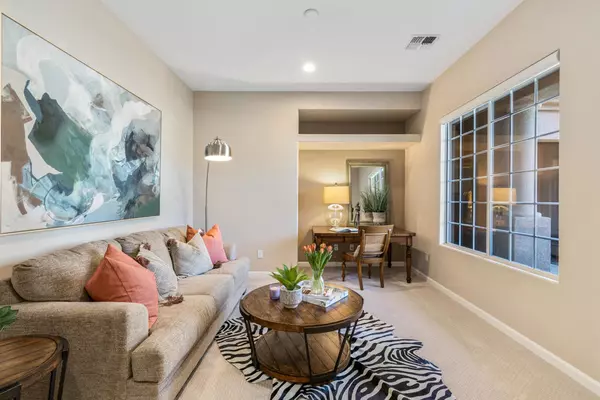$655,000
$659,000
0.6%For more information regarding the value of a property, please contact us for a free consultation.
4 Beds
4 Baths
2,608 SqFt
SOLD DATE : 06/24/2020
Key Details
Sold Price $655,000
Property Type Single Family Home
Sub Type Single Family Residence
Listing Status Sold
Purchase Type For Sale
Square Footage 2,608 sqft
Price per Sqft $251
Subdivision La Terraza Monterey Estates
MLS Listing ID 219038724DA
Sold Date 06/24/20
Bedrooms 4
Full Baths 3
Half Baths 1
Condo Fees $155
HOA Fees $155/mo
HOA Y/N Yes
Year Built 2002
Lot Size 10,454 Sqft
Property Description
Priced for an immediate sale! This highly desirable south facing home is located in the heart of Rancho Mirage. This lovely floorplan has two master suites plus a den/office that can easily be converted into another bedroom. An attached casita with a private full bath and walk in closet. The landscaping has all been redone and represents a fresh new start. Relax by the pool and appreciate being in your new home. An exceptional opportunity to live in a gated community with LOW HOA's and in close proximity to shopping, dining, and much more. Call today - this home is priced to sell and will not last.
Location
State CA
County Riverside
Area 321 - Rancho Mirage
Zoning R-1
Rooms
Other Rooms Guest House Attached
Interior
Interior Features Walk-In Pantry
Heating Forced Air
Flooring Carpet, Tile
Fireplaces Type Living Room, Masonry, See Through
Fireplace Yes
Exterior
Parking Features Driveway
Garage Spaces 2.0
Carport Spaces 2
Garage Description 2.0
Pool Electric Heat, In Ground
Community Features Gated
Amenities Available Pet Restrictions
View Y/N Yes
View Mountain(s), Pool
Attached Garage Yes
Total Parking Spaces 6
Private Pool Yes
Building
Lot Description Back Yard, Front Yard, Lawn, Landscaped, Planned Unit Development, Yard
Story 1
Entry Level One
Level or Stories One
Additional Building Guest House Attached
New Construction No
Others
Senior Community No
Tax ID 682240015
Security Features Gated Community
Acceptable Financing Cash, Cash to New Loan, Conventional, Cal Vet Loan, 1031 Exchange, Submit, VA Loan
Listing Terms Cash, Cash to New Loan, Conventional, Cal Vet Loan, 1031 Exchange, Submit, VA Loan
Financing Cash
Special Listing Condition Standard
Read Less Info
Want to know what your home might be worth? Contact us for a FREE valuation!

Our team is ready to help you sell your home for the highest possible price ASAP

Bought with Bespoke Real Estate Group • Bennion Deville Homes

"My job is to find and attract mastery-based agents to the office, protect the culture, and make sure everyone is happy! "






