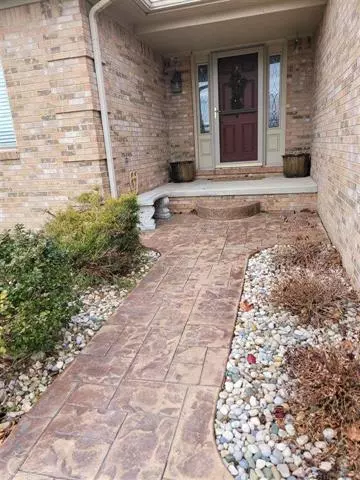$314,000
$335,000
6.3%For more information regarding the value of a property, please contact us for a free consultation.
3 Beds
2.5 Baths
1,750 SqFt
SOLD DATE : 02/03/2021
Key Details
Sold Price $314,000
Property Type Single Family Home
Sub Type Ranch
Listing Status Sold
Purchase Type For Sale
Square Footage 1,750 sqft
Price per Sqft $179
Subdivision Baycourt Estates
MLS Listing ID 58050030348
Sold Date 02/03/21
Style Ranch
Bedrooms 3
Full Baths 2
Half Baths 1
HOA Fees $5/ann
HOA Y/N yes
Originating Board MiRealSource
Year Built 2001
Annual Tax Amount $3,660
Lot Size 10,454 Sqft
Acres 0.24
Lot Dimensions 75x138
Property Description
This house has updates from top to bottom! Generous size kitchen with updated Granite counters, updated back splash, island and flooring! Refrigerator and dishwasher/just purchased! Master bedroom w/2 closets and stunning full bath. Check out the size of the shower! All bedrooms have new flooring (2yrs). Full ceramic 2nd bath as well! 1/2 Lav right off garage. Living room has gas fireplace and spindle stair well leading to a AMAZING finished basement. The wet bar is simply stunning along with the buffet counter! New Furnace and air purifier! Spectacular stamped concrete 2 tiered patio. Shed on a foundation, custom built stone fire place built on it's own foundation...This is truly a beautiful home! Washer and Dryer are not staying...Shed on side of the house is neg. Exclude bar stools in basement
Location
State MI
County Macomb
Area Chesterfield Twp
Direction Subdivision is off of Sugarbush just north of Cotton
Rooms
Other Rooms Bedroom - Mstr
Basement Finished
Kitchen Dishwasher, Disposal, Microwave, Range/Stove, Refrigerator
Interior
Interior Features High Spd Internet Avail, Wet Bar
Heating Forced Air
Cooling Ceiling Fan(s), Central Air
Fireplace yes
Appliance Dishwasher, Disposal, Microwave, Range/Stove, Refrigerator
Heat Source Natural Gas
Exterior
Exterior Feature Outside Lighting
Garage Attached
Garage Description 2 Car
Porch Patio, Porch
Road Frontage Paved, Pub. Sidewalk
Garage yes
Building
Lot Description Sprinkler(s)
Foundation Basement
Sewer Sewer-Sanitary
Water Municipal Water
Architectural Style Ranch
Level or Stories 1 Story
Structure Type Brick
Schools
School District Anchor Bay
Others
Tax ID 0928328012
SqFt Source Public Rec
Acceptable Financing Cash, Conventional, VA
Listing Terms Cash, Conventional, VA
Financing Cash,Conventional,VA
Read Less Info
Want to know what your home might be worth? Contact us for a FREE valuation!

Our team is ready to help you sell your home for the highest possible price ASAP

©2024 Realcomp II Ltd. Shareholders
Bought with Real Living Kee Realty-Clinton Twp

"My job is to find and attract mastery-based agents to the office, protect the culture, and make sure everyone is happy! "






