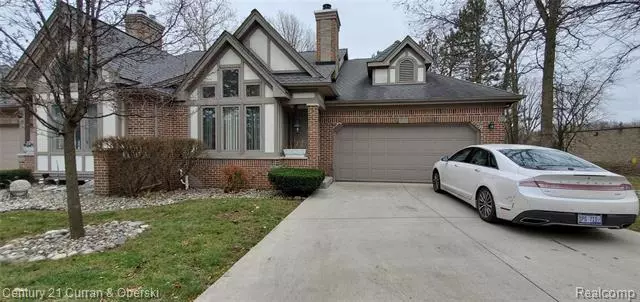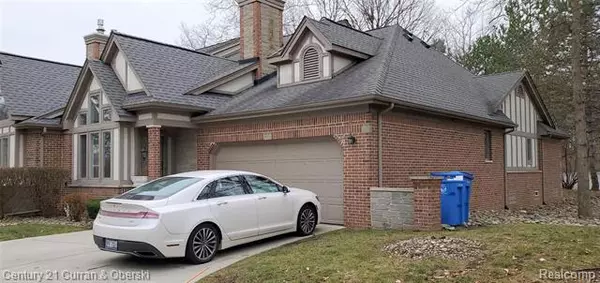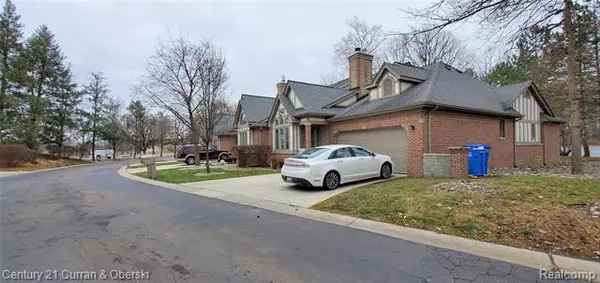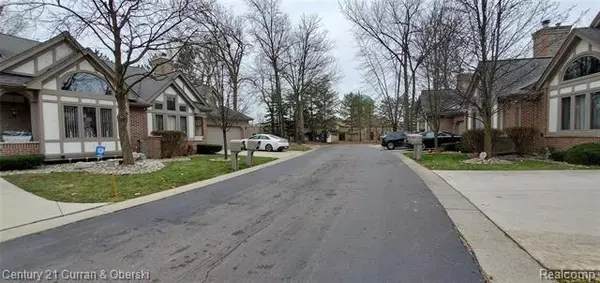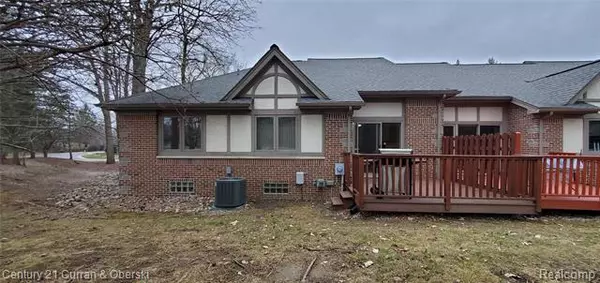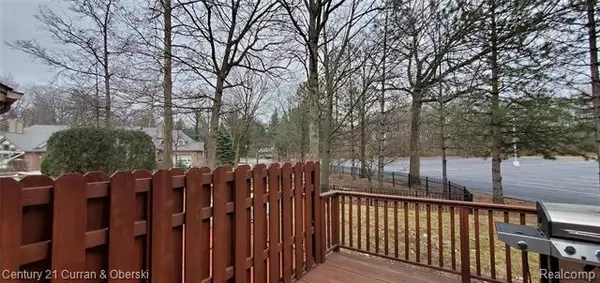$215,000
$234,700
8.4%For more information regarding the value of a property, please contact us for a free consultation.
2 Beds
2 Baths
1,469 SqFt
SOLD DATE : 12/29/2020
Key Details
Sold Price $215,000
Property Type Condo
Sub Type Ranch
Listing Status Sold
Purchase Type For Sale
Square Footage 1,469 sqft
Price per Sqft $146
Subdivision Replat No 2 Of Wayne County Condo Sub Pla
MLS Listing ID 2200098549
Sold Date 12/29/20
Style Ranch
Bedrooms 2
Full Baths 2
HOA Fees $285/mo
HOA Y/N yes
Originating Board Realcomp II Ltd
Year Built 1993
Annual Tax Amount $6,129
Property Description
REMARKABLE CONDO ALMOST 1500 SQRFT WITH CLOSE PROXIMITY TO EVERYTHING, YOU'LL FALL IN LOVE AS SOON AS YOU STEP INTO THIS VAULTED CEILING LARGE LIVING ROOM WITH 3 NEW CHANDELIERS, NICE FOYER WITH PALLADIAN WINDOW, COMFORTABLE LAYOUT W OPEN FLOOR PLAN TO AN UPDATED KITCHEN THAT BOOST A WALK IN PANTRY AND A CENTER ISLAND, HAS A HUGE SIZE MASTER BEDROOM WITH MASTER BATH & WALK IN CLOSET, 2 CAR ATTACHED GARAGE, WAS JUST TASTEFULLY THROUGHOUT, NEWER DOORS, FIRST FLOOR LAUNDRY, ALL APPLIANCES TO STAY, HUGE FULL BASEMENT THAT NEEDS YOUR CREATIVITY, LARGE BREAKFAST NOOK HAS DOOR WALL THAT OPENS TO THE DECK AND WOODED BACKYARD, CLOSE TO SCHOOL, SHOPPING AND WORSHIP.. ALL DATA APPROXPLEASE CALL THE ASSOCIATION FOR THEIR FEE COVERAGE QUESTIONS
Location
State MI
County Wayne
Area Dearborn Heights
Direction GOOGLE MAP
Rooms
Other Rooms Living Room
Basement Unfinished
Kitchen Dishwasher, Disposal, Dryer, Microwave, Free-Standing Gas Range, Washer
Interior
Hot Water Natural Gas
Heating Forced Air
Cooling Ceiling Fan(s), Central Air
Fireplaces Type Gas
Fireplace no
Appliance Dishwasher, Disposal, Dryer, Microwave, Free-Standing Gas Range, Washer
Heat Source Natural Gas
Laundry 1
Exterior
Exterior Feature Outside Lighting
Parking Features Attached, Direct Access, Door Opener, Electricity
Garage Description 2 Car
Roof Type Asphalt
Accessibility Accessible Common Area
Porch Deck, Porch - Covered
Road Frontage Paved
Garage yes
Building
Foundation Basement
Sewer Sewer-Sanitary
Water Municipal Water
Architectural Style Ranch
Warranty No
Level or Stories 1 Story
Structure Type Brick
Schools
School District Crestwood
Others
Pets Allowed Call
Tax ID 33030050015000
Ownership Private Owned,Short Sale - No
Acceptable Financing Cash, Conventional, FHA, VA
Rebuilt Year 2020
Listing Terms Cash, Conventional, FHA, VA
Financing Cash,Conventional,FHA,VA
Read Less Info
Want to know what your home might be worth? Contact us for a FREE valuation!

Our team is ready to help you sell your home for the highest possible price ASAP

©2024 Realcomp II Ltd. Shareholders
Bought with Keller Williams Legacy

"My job is to find and attract mastery-based agents to the office, protect the culture, and make sure everyone is happy! "

