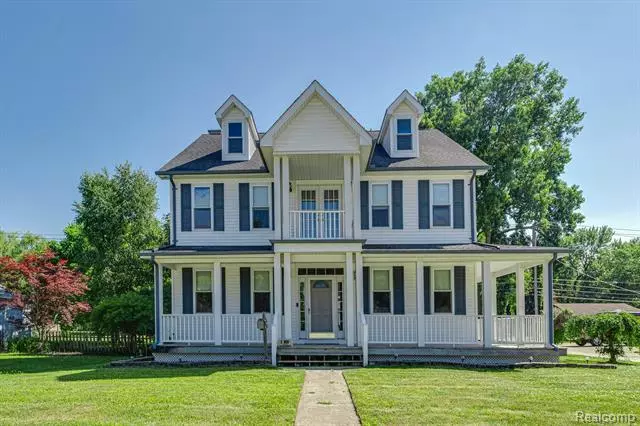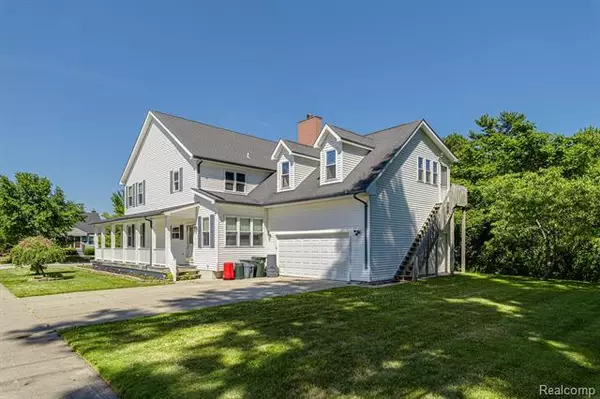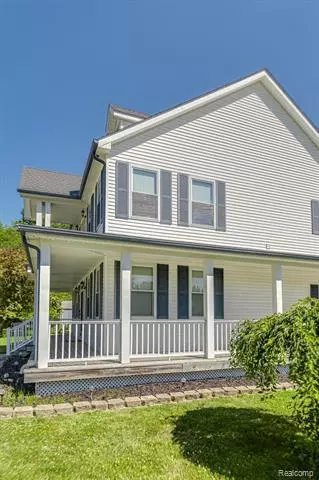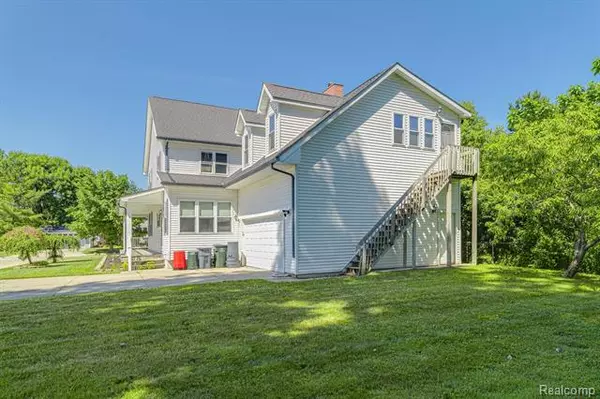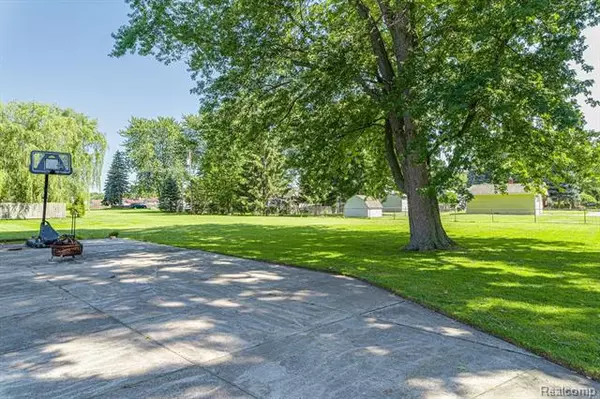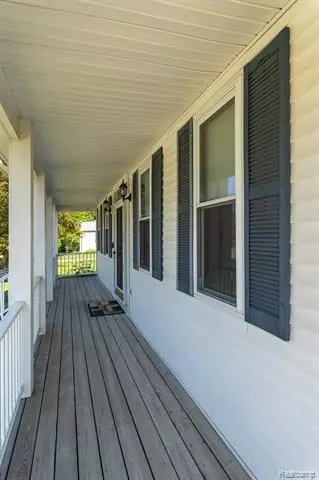$400,000
$450,000
11.1%For more information regarding the value of a property, please contact us for a free consultation.
4 Beds
3.5 Baths
3,718 SqFt
SOLD DATE : 12/23/2020
Key Details
Sold Price $400,000
Property Type Single Family Home
Sub Type Colonial
Listing Status Sold
Purchase Type For Sale
Square Footage 3,718 sqft
Price per Sqft $107
Subdivision Bon Brae
MLS Listing ID 2200050792
Sold Date 12/23/20
Style Colonial
Bedrooms 4
Full Baths 3
Half Baths 1
HOA Y/N no
Originating Board Realcomp II Ltd
Year Built 2002
Annual Tax Amount $5,252
Lot Size 0.400 Acres
Acres 0.4
Lot Dimensions 75.00X234.80
Property Description
WOW! Over 3,700 SF of home situated on about a half acre in St. Clair Shores! Enjoy the summer evening on your wrap around front porch and time in the large backyard. The home features hardwood flooring on entire first floor, stairs and second floor hallway. New carpeting installed in the bedrooms. Master suite with fan ceiling, two closets and large bathroom. Second floor laundry room. Large open kitchen with built in double ovens is open to the dining nook and family room. Family room fire place is natural, but is prepped for gas. This custom built home has plenty of storage room including a bonus room with entry from the exterior. The unfished basement is yours to complete!
Location
State MI
County Macomb
Area St. Clair Shores
Direction Take Harper to Bon Heur
Rooms
Other Rooms Family Room
Basement Unfinished
Kitchen Electric Cooktop, Dryer, Built-In Electric Oven, Washer
Interior
Hot Water Natural Gas
Heating Forced Air
Cooling Ceiling Fan(s), Central Air
Fireplaces Type Gas, Natural
Fireplace yes
Appliance Electric Cooktop, Dryer, Built-In Electric Oven, Washer
Heat Source Natural Gas
Laundry 1
Exterior
Exterior Feature Fenced
Parking Features Attached
Garage Description 2 Car
Roof Type Asphalt
Porch Porch - Covered
Road Frontage Paved
Garage yes
Building
Foundation Basement
Sewer Sewer-Sanitary
Water Municipal Water
Architectural Style Colonial
Warranty No
Level or Stories 2 Story
Structure Type Vinyl
Schools
School District Lakeview
Others
Tax ID 1422406033
Ownership Private Owned,Short Sale - No
Acceptable Financing Cash, Conventional, VA
Listing Terms Cash, Conventional, VA
Financing Cash,Conventional,VA
Read Less Info
Want to know what your home might be worth? Contact us for a FREE valuation!

Our team is ready to help you sell your home for the highest possible price ASAP

©2024 Realcomp II Ltd. Shareholders
Bought with Keller Williams Realty-Great Lakes

"My job is to find and attract mastery-based agents to the office, protect the culture, and make sure everyone is happy! "

