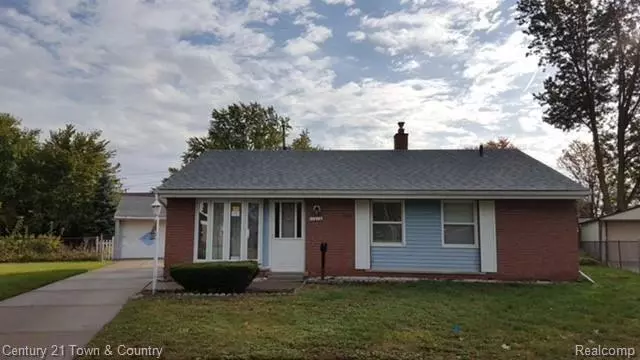$110,000
$110,000
For more information regarding the value of a property, please contact us for a free consultation.
3 Beds
1 Bath
1,064 SqFt
SOLD DATE : 01/15/2021
Key Details
Sold Price $110,000
Property Type Single Family Home
Sub Type Ranch
Listing Status Sold
Purchase Type For Sale
Square Footage 1,064 sqft
Price per Sqft $103
Subdivision Coleman Unity
MLS Listing ID 2200097019
Sold Date 01/15/21
Style Ranch
Bedrooms 3
Full Baths 1
HOA Y/N no
Originating Board Realcomp II Ltd
Year Built 1954
Annual Tax Amount $1,658
Lot Size 6,969 Sqft
Acres 0.16
Lot Dimensions 63.00X107.00
Property Description
Great 3 bedroom brick ranch, with a bay window in living room. 1 car garage with electric. New roof in 2017 and carpet also updated sink, toilet, and flooring in bathroom. Updated electric box. Appliances were purchased in 2017 and will stay. Large fenced in yard on a cul-de-sac. House is tenant occupied, will vacate at closing. Rent certified until 2021, great started home or rental. All measurements are approximate. Taxes are non homestead. Showings only on Wednesday and Sunday by appointment from 10-7. Home Warranty included. Approved buyers only.
Location
State MI
County Macomb
Area Warren
Direction North of Stephens and West of Hoover
Rooms
Other Rooms Bedroom - Mstr
Kitchen Dryer, Free-Standing Electric Range, Free-Standing Refrigerator, Washer
Interior
Hot Water Natural Gas
Heating Forced Air
Cooling Central Air
Fireplace no
Appliance Dryer, Free-Standing Electric Range, Free-Standing Refrigerator, Washer
Heat Source Natural Gas
Exterior
Exterior Feature Fenced, Outside Lighting
Parking Features Detached, Electricity
Garage Description 1.5 Car
Roof Type Asphalt
Porch Porch
Road Frontage Paved
Garage yes
Building
Foundation Slab
Sewer Sewer-Sanitary
Water Municipal Water
Architectural Style Ranch
Warranty Yes
Level or Stories 1 Story
Structure Type Brick
Schools
School District Van Dyke
Others
Pets Allowed Yes
Tax ID 1327252028
Ownership Private Owned,Short Sale - No
Acceptable Financing Cash, Conventional
Listing Terms Cash, Conventional
Financing Cash,Conventional
Read Less Info
Want to know what your home might be worth? Contact us for a FREE valuation!

Our team is ready to help you sell your home for the highest possible price ASAP

©2024 Realcomp II Ltd. Shareholders
Bought with Amin Realty

"My job is to find and attract mastery-based agents to the office, protect the culture, and make sure everyone is happy! "






