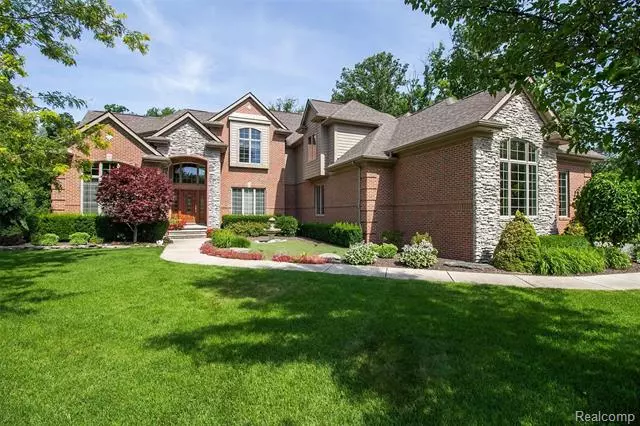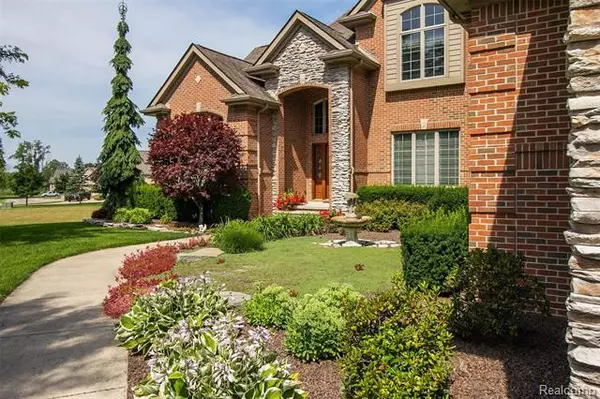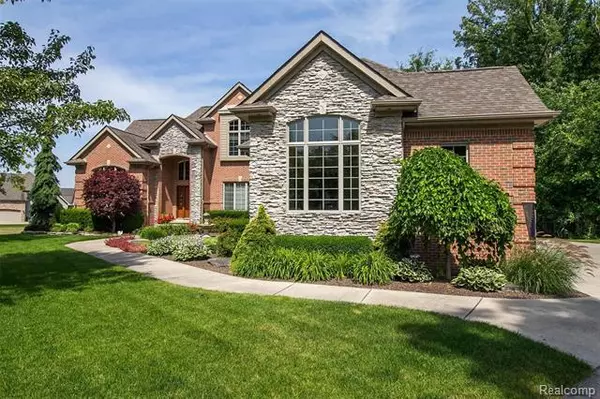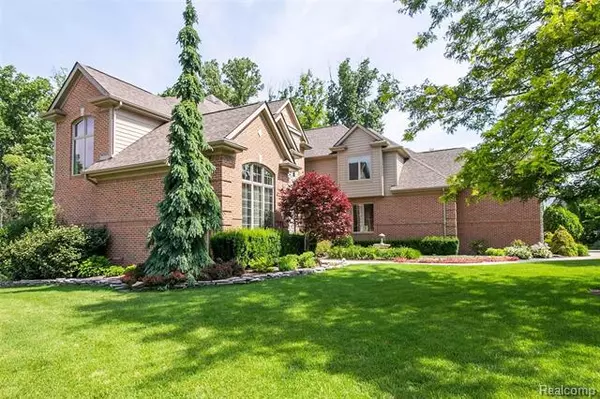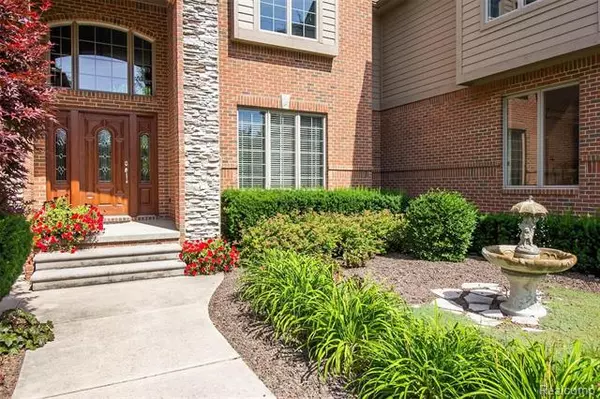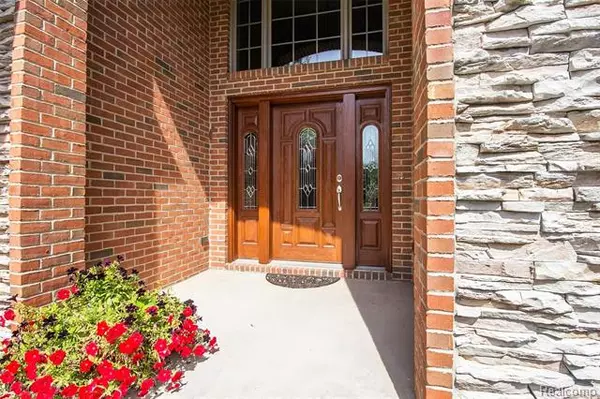$619,000
$639,000
3.1%For more information regarding the value of a property, please contact us for a free consultation.
4 Beds
5 Baths
4,494 SqFt
SOLD DATE : 10/12/2020
Key Details
Sold Price $619,000
Property Type Single Family Home
Sub Type Colonial
Listing Status Sold
Purchase Type For Sale
Square Footage 4,494 sqft
Price per Sqft $137
Subdivision The Highlands No 5
MLS Listing ID 2200048430
Sold Date 10/12/20
Style Colonial
Bedrooms 4
Full Baths 4
Half Baths 2
HOA Y/N no
Originating Board Realcomp II Ltd
Year Built 2005
Annual Tax Amount $8,167
Lot Size 0.920 Acres
Acres 0.92
Lot Dimensions 319x190x190x100
Property Description
Beautiful custom built colonial home with four bedrooms, 6 bathrooms, finished walkout basement with full kitchen. Home has three gas fireplaces, jetted tub in the master bathroom, "his and her" walk-in closets off the master bathroom, heated floors in the master bathroom, bonus storage room over the garage, large three car garage with separate work area, stairs to the basement from garage, large lot, sprinkler system with a separate water meter, basement office with two built-in desks, two HVAC units, two 200 amp panels, Anderson windows, large composite deck, very quiet neighborhood, property backs up to a non-buildable conservation easement.
Location
State MI
County St. Clair
Area St. Clair
Direction Take Brown Street to Highland Dr (Highlands Subdivision). Take Highlands Drive North to Braeburn and make a left. Take Braeburn to Birkdale Dr and make a left. The house is on the right.
Rooms
Other Rooms Bedroom - Mstr
Basement Finished, Walkout Access
Kitchen Dishwasher, Disposal, Built-In Gas Range, Built-In Refrigerator, Other
Interior
Interior Features Cable Available, Security Alarm (owned), Wet Bar
Hot Water Natural Gas
Heating Forced Air
Cooling Ceiling Fan(s), Central Air
Fireplaces Type Gas
Fireplace yes
Appliance Dishwasher, Disposal, Built-In Gas Range, Built-In Refrigerator, Other
Heat Source Natural Gas
Laundry 1
Exterior
Exterior Feature Outside Lighting, Pool - Inground
Parking Features Attached, Side Entrance
Garage Description 3 Car
Porch Deck, Patio
Road Frontage Paved
Garage yes
Private Pool 1
Building
Lot Description Sprinkler(s)
Foundation Basement
Sewer Sewer-Sanitary
Water Municipal Water
Architectural Style Colonial
Warranty No
Level or Stories 2 Story
Structure Type Brick,Stone,Wood
Schools
School District East China
Others
Pets Allowed Call
Tax ID 74073040116000
Ownership Private Owned,Short Sale - No
Assessment Amount $9
Acceptable Financing Cash, Conventional
Listing Terms Cash, Conventional
Financing Cash,Conventional
Read Less Info
Want to know what your home might be worth? Contact us for a FREE valuation!

Our team is ready to help you sell your home for the highest possible price ASAP

©2024 Realcomp II Ltd. Shareholders
Bought with Coldwell Banker Professionals

"My job is to find and attract mastery-based agents to the office, protect the culture, and make sure everyone is happy! "

